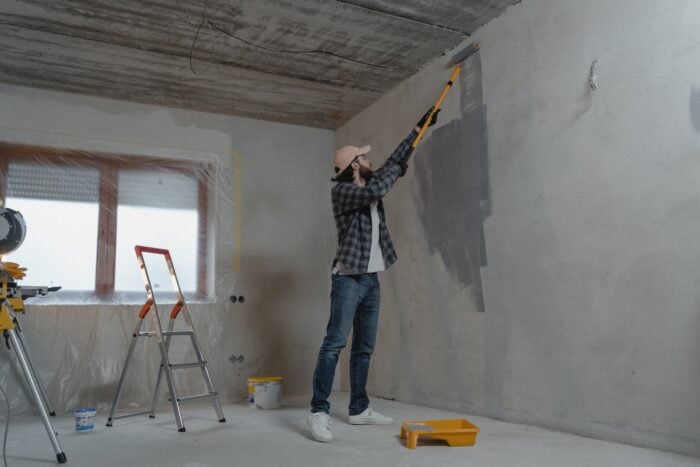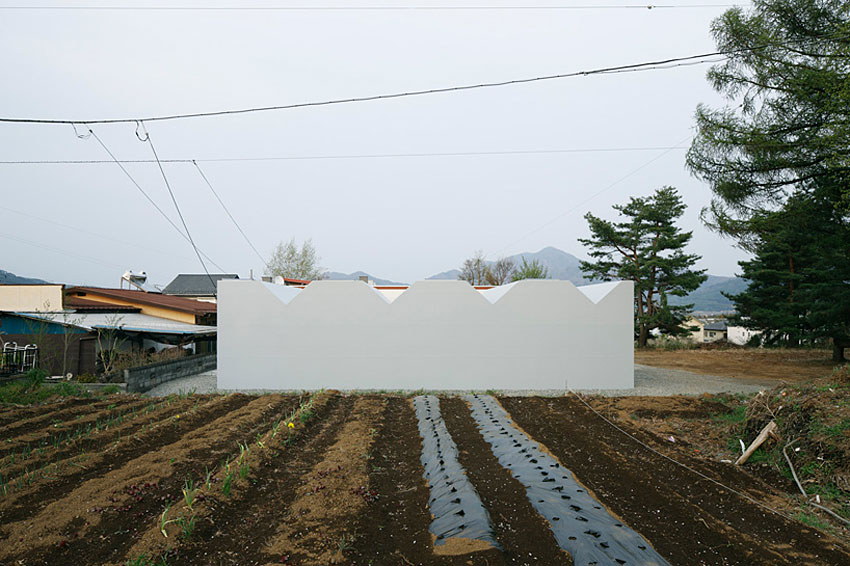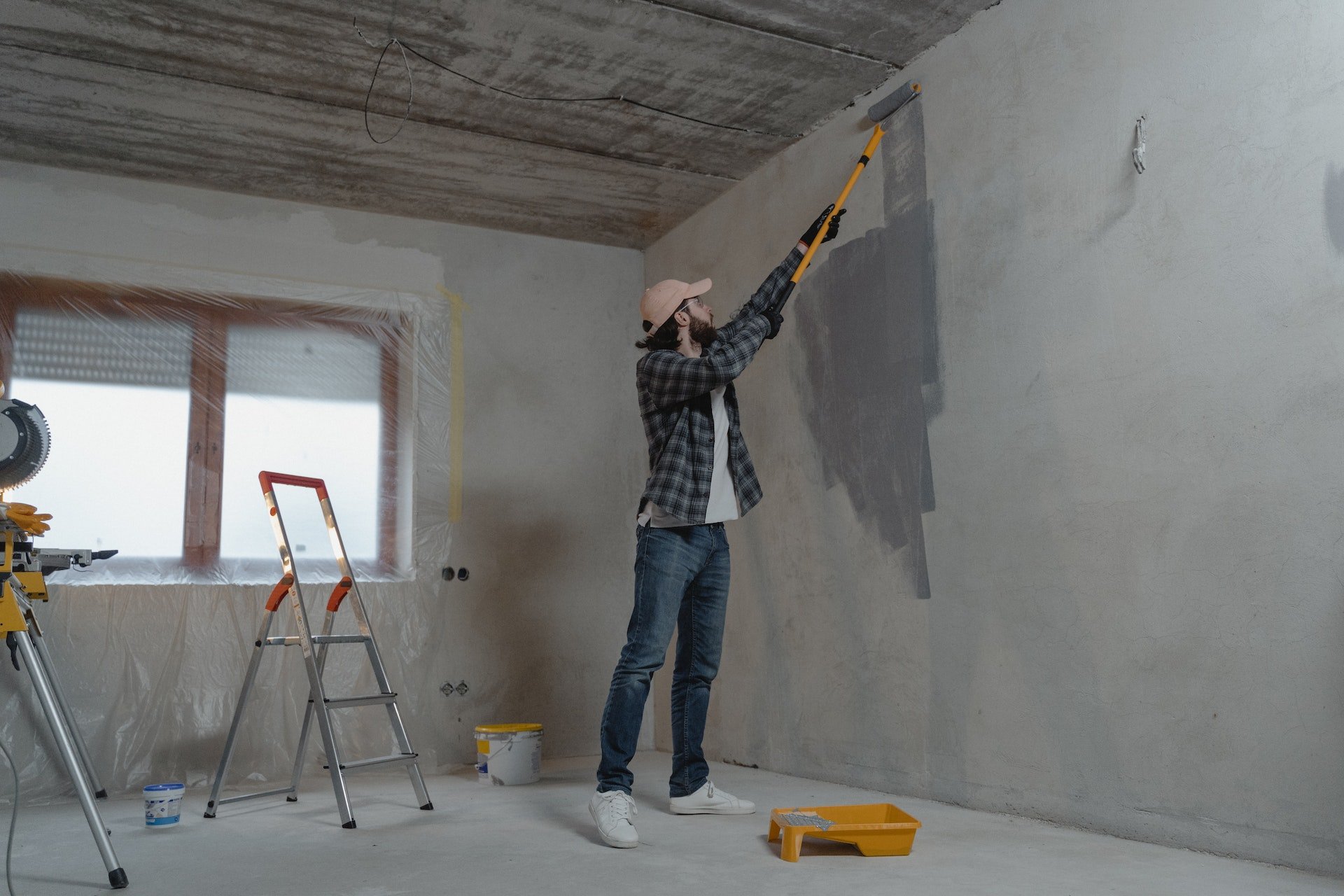Set on a 1,878-square-foot lot in Yamanashi, Japan, this very unconventional home was created by Takeshi Hosaka Architects. Called the Outside In House, the dwelling is meant to offer a gradual transition from the interior spaces to the outside world.
Starting from the northern end of the house and continuing towards the southern one, the spaces are seamlessly opening towards the exterior. The more private areas, such as the bedrooms and the bathroom, are located towards the northern part, while the public spaces occupy the other half of the house.
Each of the four rectangular divisions of the Outside In House has a clearly defined purpose. They all receive plenty of natural light through the acrylic skylights that afford unobstructed views of the sky. The south façade can be completely opened, blurring the border between indoors and outdoors. The pictures below will give you a better understanding of how this residence functions.

























