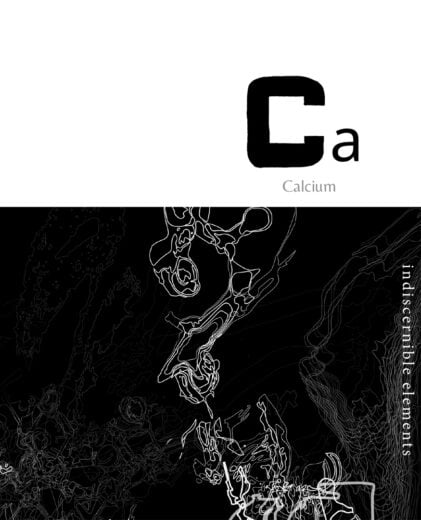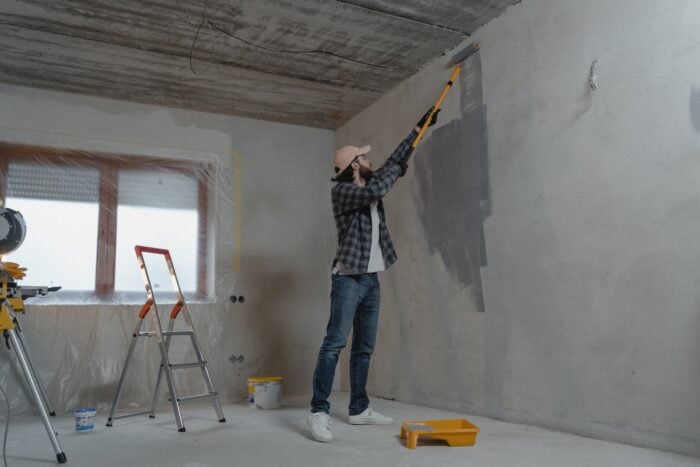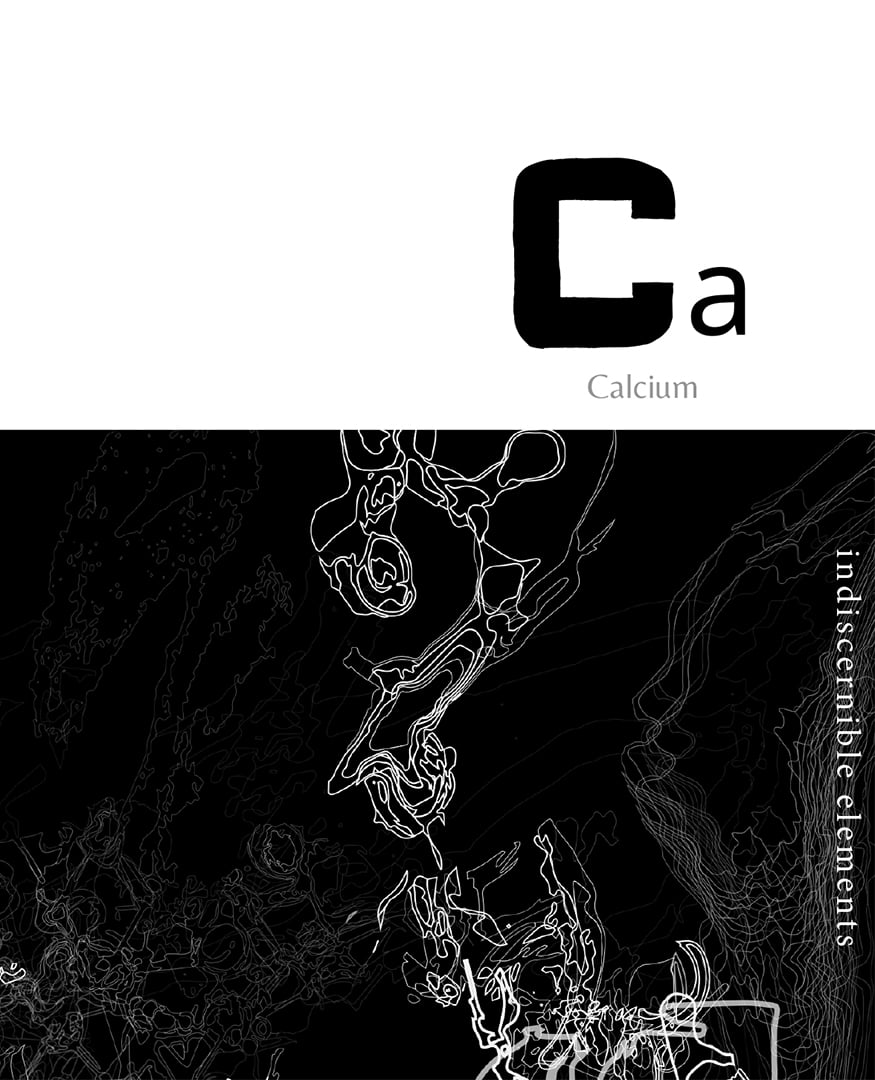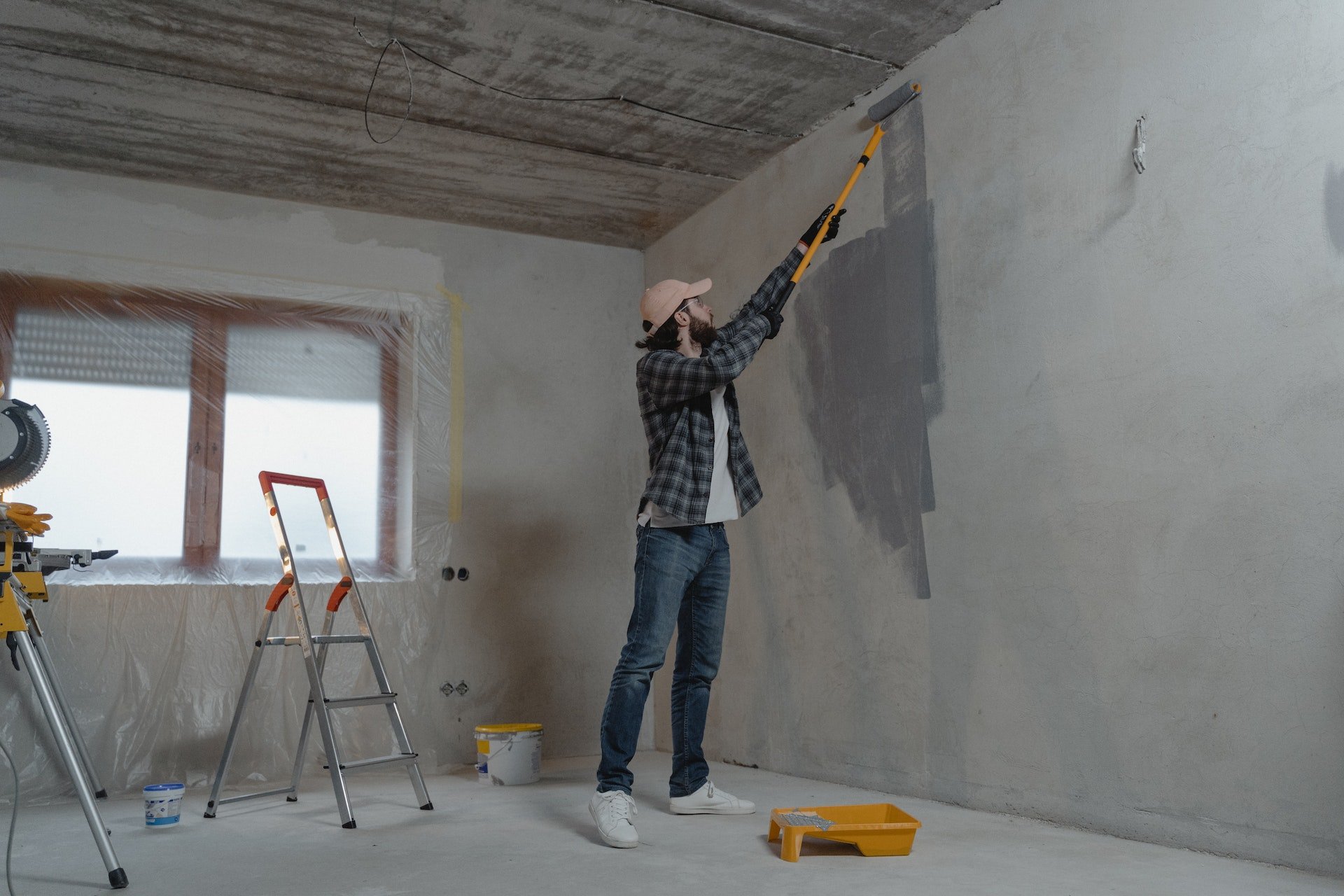Situated in Manhattan, New York City, the Union Square Loft project was completed by Naiztat + Ham Architects Studio.
The designers and the owners saw the real value of this 3,600-square-foot loft with structural steel columns, tall vaulted ceilings, and an open feel. A few modifications were needed for this place to be modern and luxurious.
First they opened up the space and exposed all the beautiful brick and terra cotta walls, ceilings and columns. Then they made some simple additions to define the living spaces.
The entire loft features natural, warm colors, but the two-and-a-half bathrooms’ design doesn’t follow this pattern. The white fixtures and the colorful tiles seem to play an endless game of who is to dominate. Light flows through a skylight over the tub and an obscure-glass window, which is part of the mirror that wraps the bathroom wall. All bathrooms include soaking tubs, radiant floors, bidets, double sinks, heated towel bars and walk-in shower.
The kitchen is a combination of luxury and modern technology, with lacquer doors that slide over one another to hide or reveal the ovens, refrigerator, wine refrigerator, microwave, ice maker and pantry. Only the stovetop, sink and hood are not hidden. As the kitchen is placed next to the freight elevator, the designers had a great idea on how to use this as an advantage. They replaced the elevator’s doors with new fire-rated glass ones, which let the light in the shaft extend into the kitchen when the elevator is not on the floor.






















