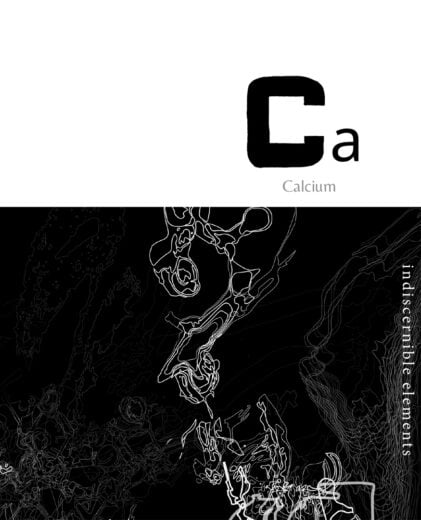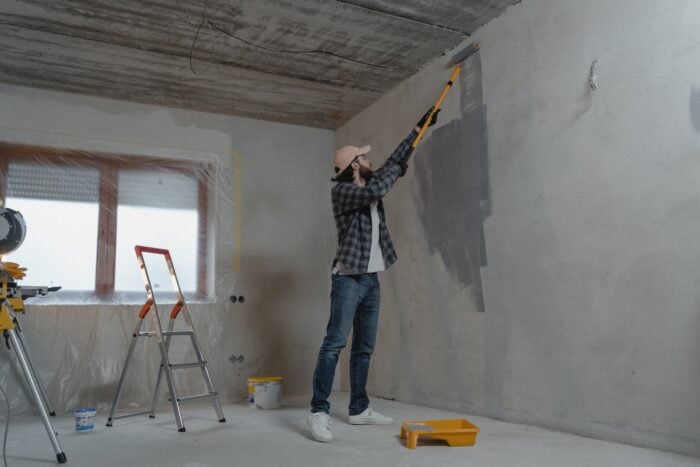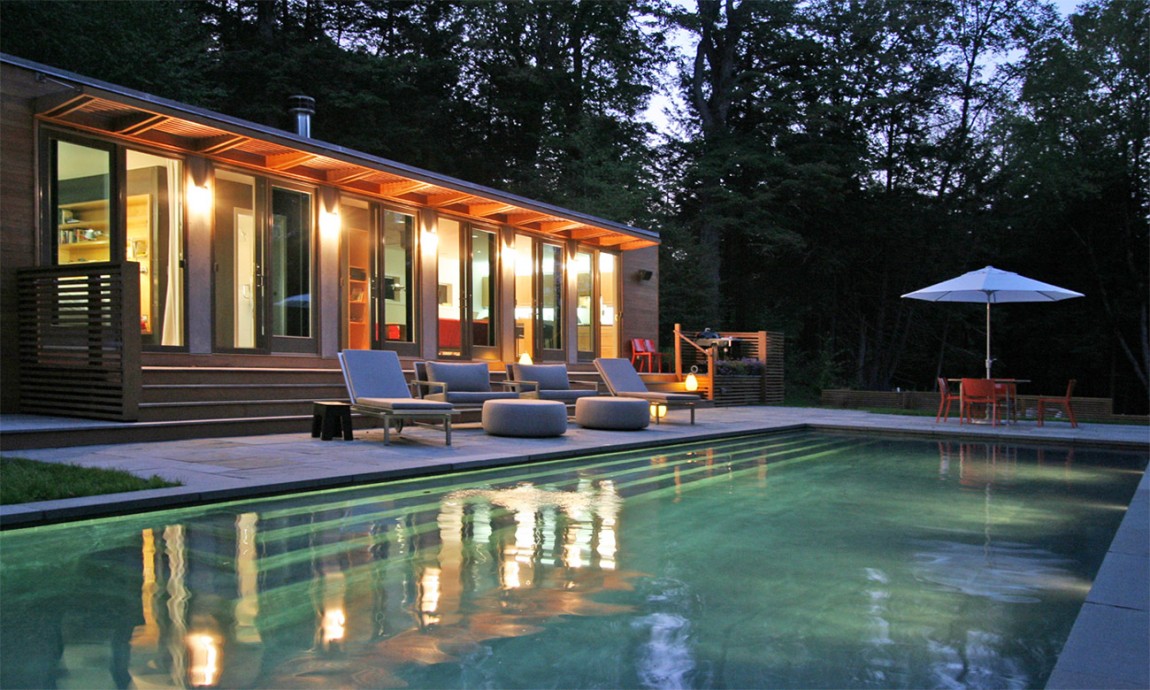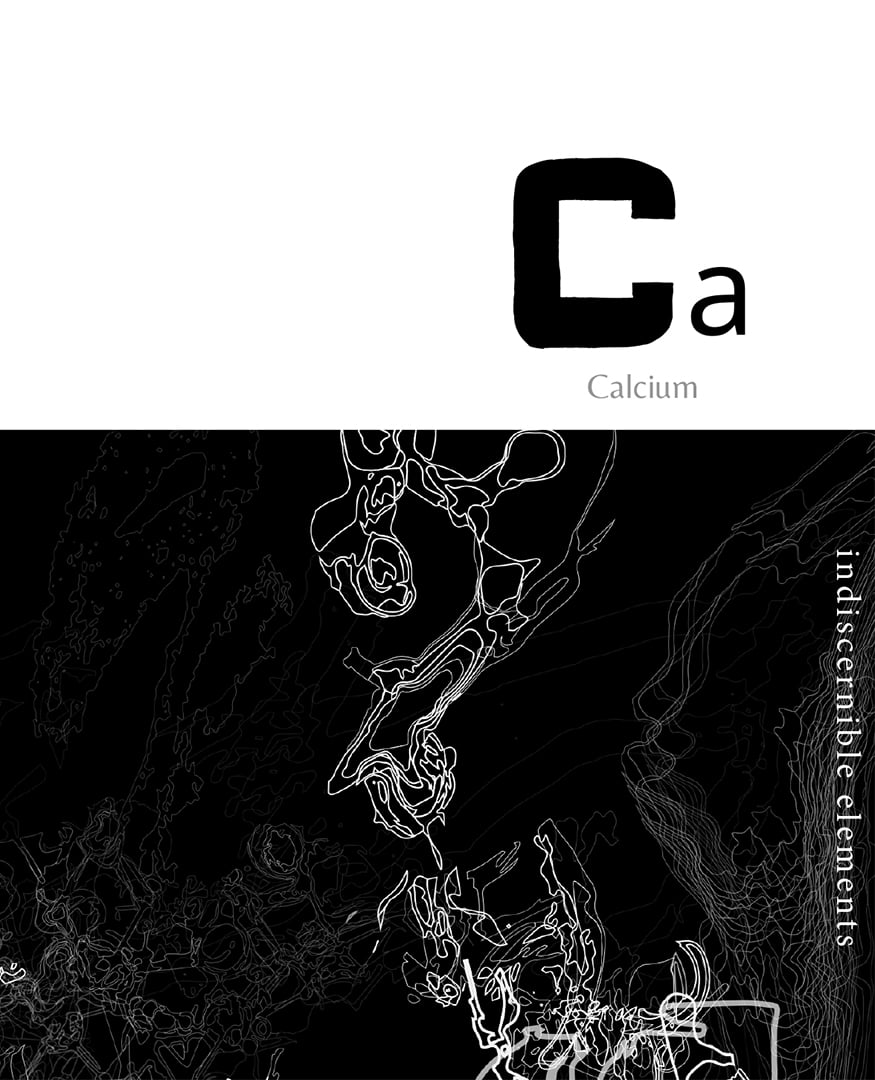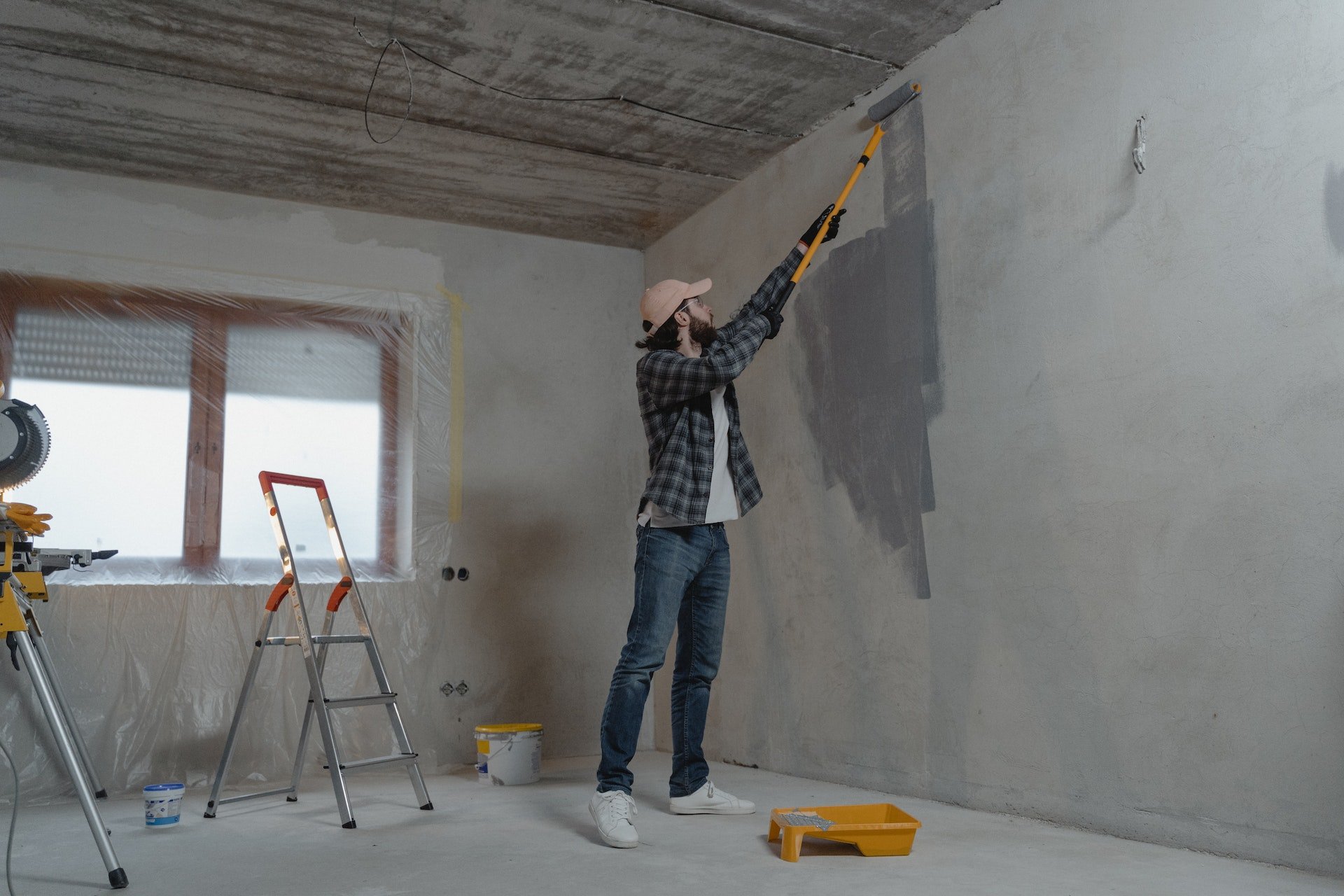The Connecticut Pool House is designed by Resolution: 4 Architecture and is situated in Sharon, Litchfield County, Connecticut, USA.
This 832-square-foot prefab house features a bedroom and a living area with kitchen, separated by a black-steel volume, which contains the bathroom, steam shower, storage, laundry and heat-generating fireplace. The skylight and frosted glass pocket doors allow the natural light to permeate this space.
Besides being a comfortable place, this house also has sustainable features. An expansive wall of sliding glass doors, as well as operable windows allow the single bar module to be heated and cooled passively and gradually. Hot water for the house, pool and underfloor heating is provided using solar hot water panels on the roof of the building. The insulation system keeps the house cool during the summer, retains heat for a longer time in the cold seasons and minimizes the energy use. This place is really a hideaway from the hectic everyday life.

