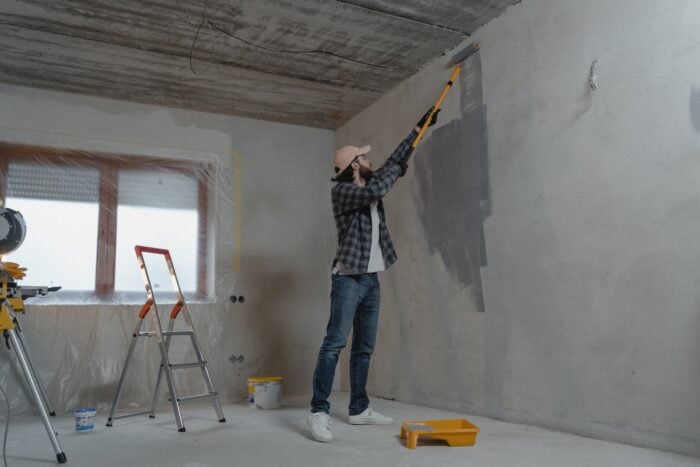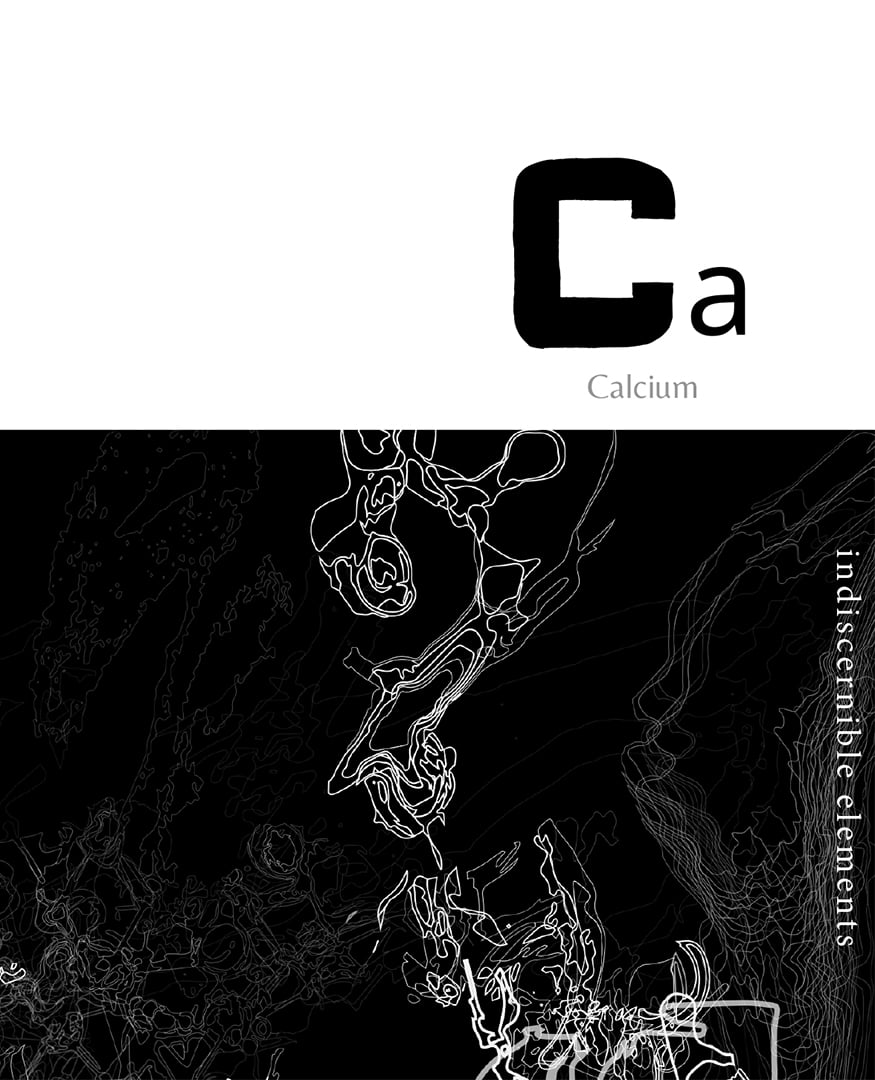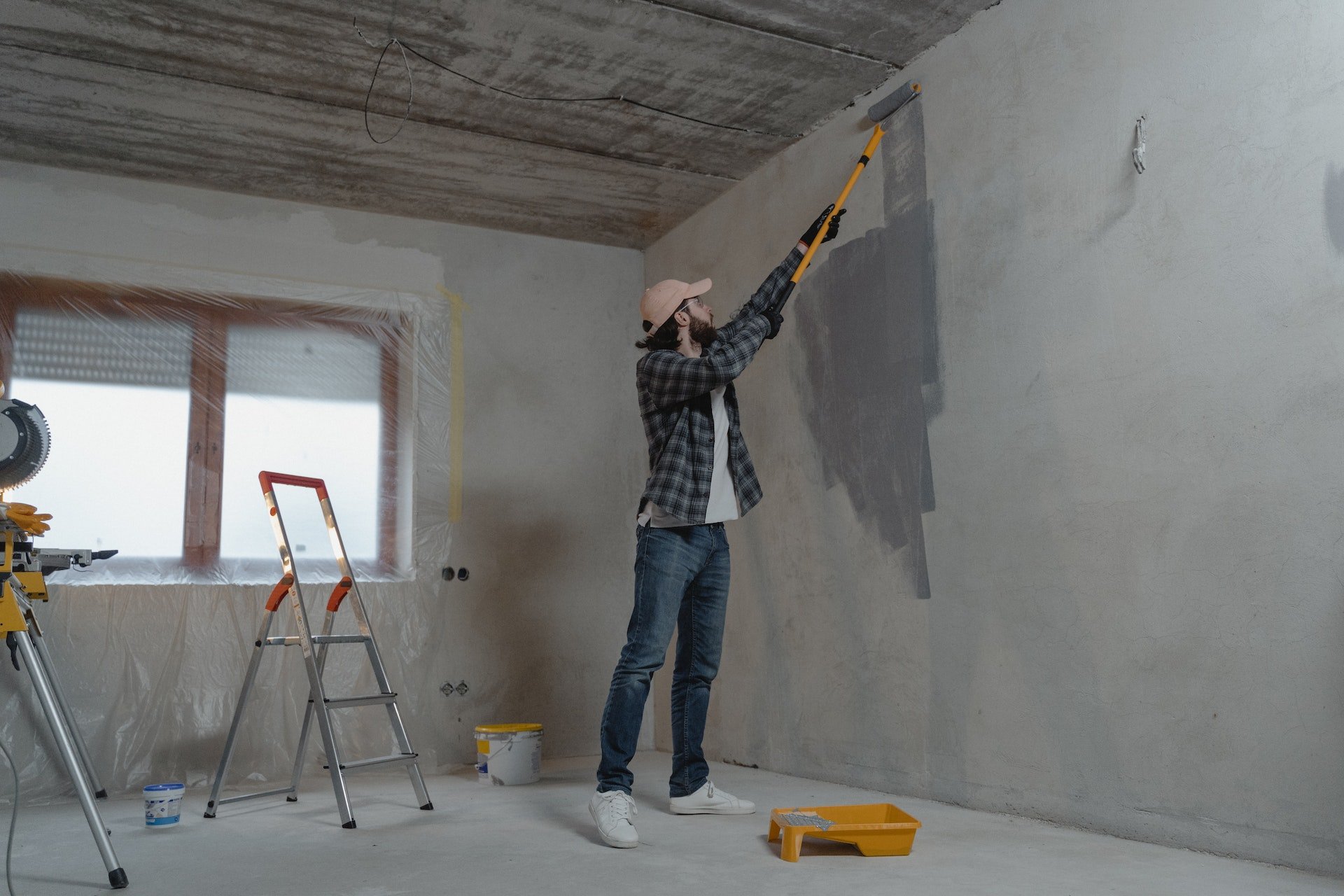Featuring a modern, appealing exterior design as well as luxurious interior living conditions, the Fairbairn House can be found in Melbourne, Victoria, Australia, and it was designed by Inglis Architects. The home was built in 2013 by Roc Projects and features 2,475 square feet of living space, which quite enough to accommodate a regular family and its guests.
The residence was built using timber, stone and masonry, which materialized into brick perforated screens and custom timber claddings complemented by steel cantilevers. The abode was equipped with a breezeway brick screen at its main entrance that represents one of the most visually appealing elements of the façade. The screen also provides much needed privacy for the master bedroom, which was placed at the front of the residence so that it could benefit from the beautiful views of the park.
Spacious, beautifully decorated and aptly furnished, the Fairbairn House is flooded with natural light throughout the day thanks to a series of floor-to-ceiling windows. The ground floor is connected to the second level via a wooden staircase that was integrated seamlessly in the design. Other highlights include a wood-burning fireplace, comfortable sofas, a modern kitchen and contemporary lighting arrangements.



































