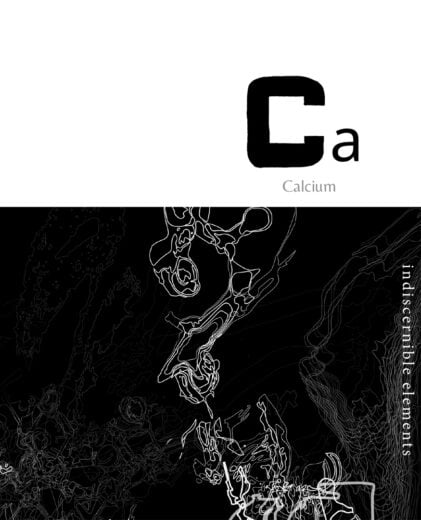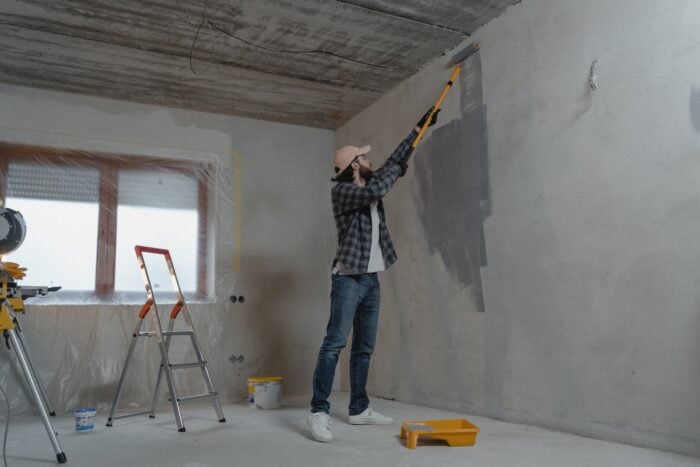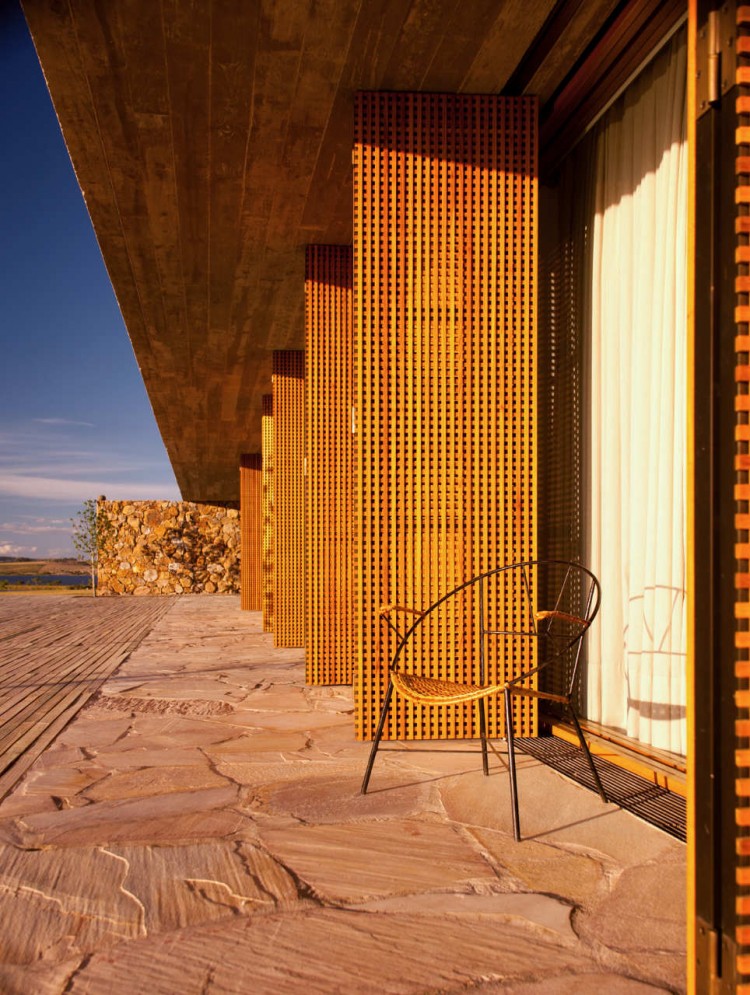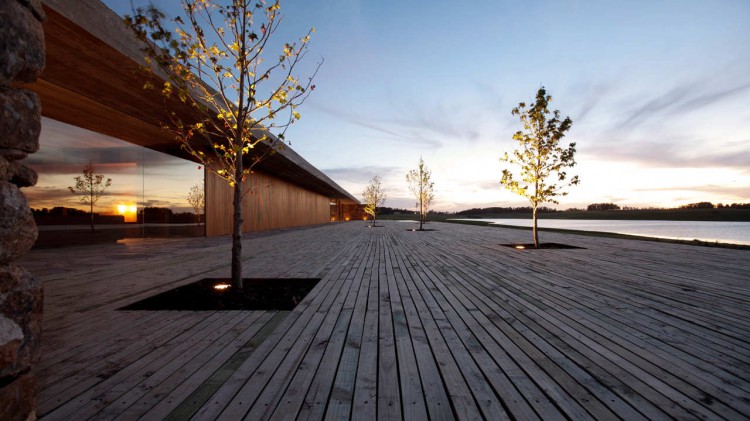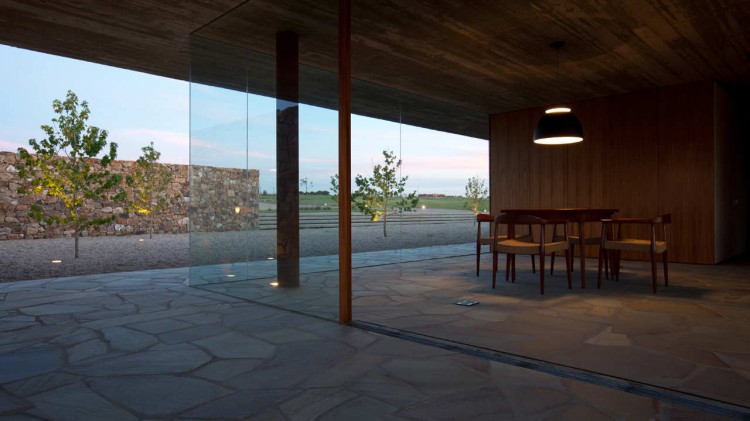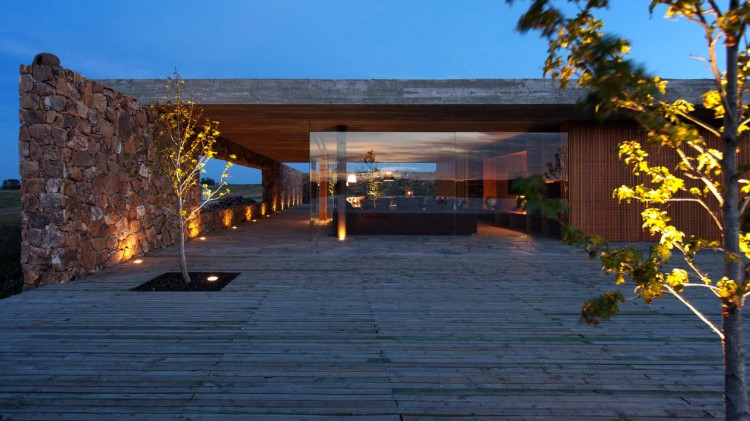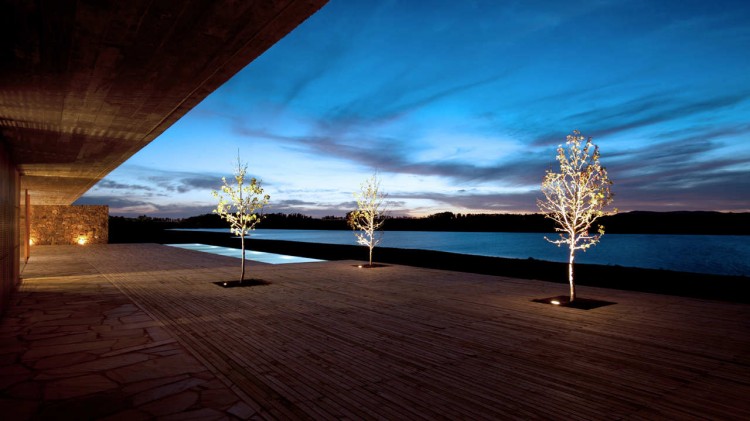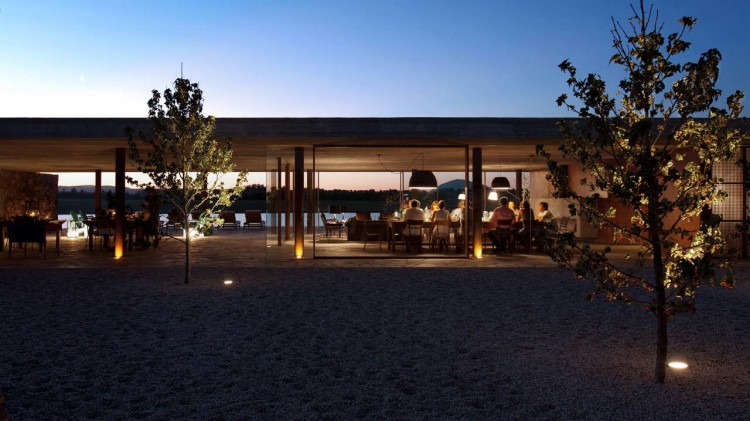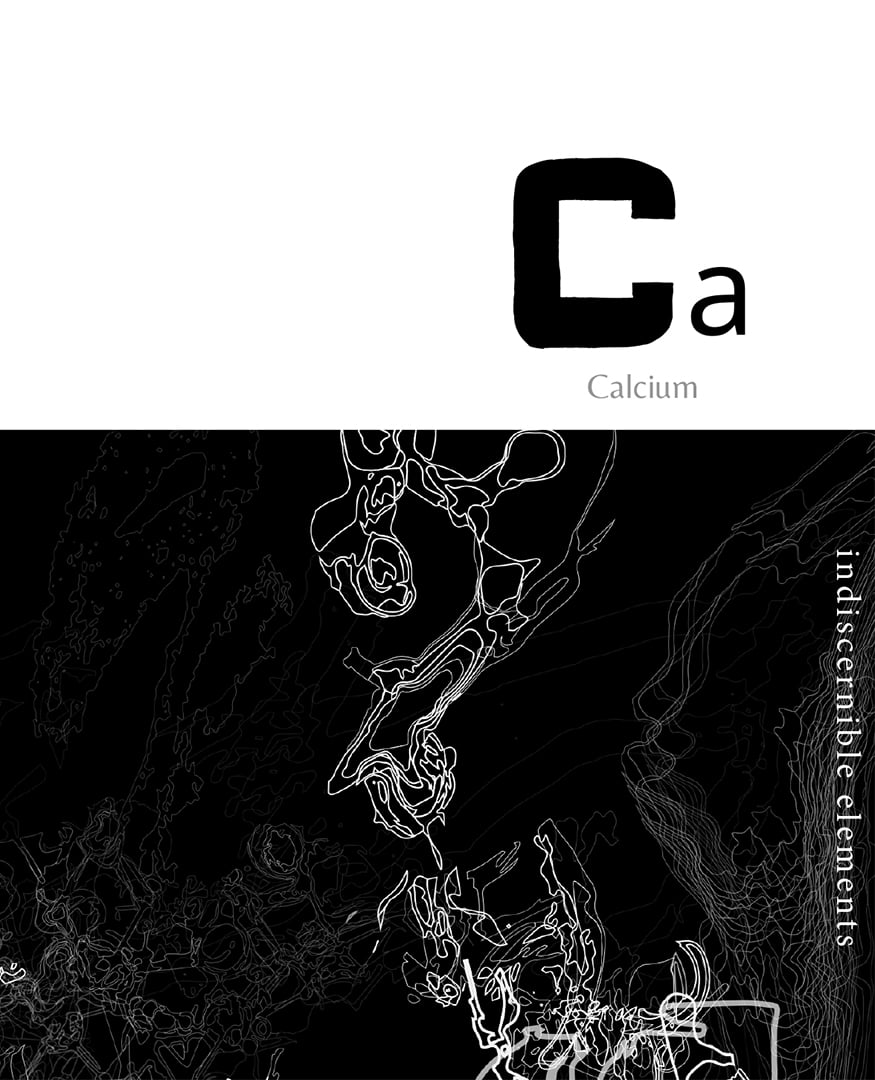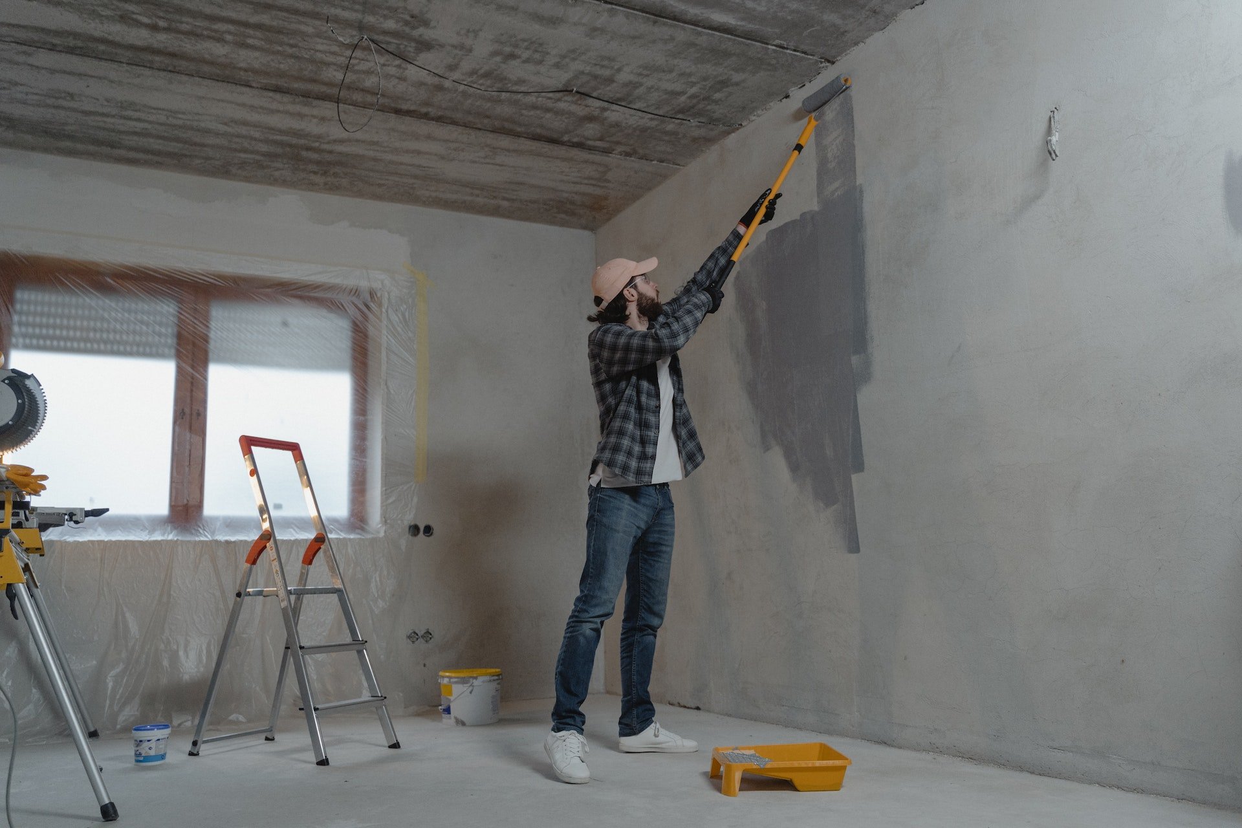Designed by Marcio Kogan studio, the 5,000 sf Punta House was built in the countryside, alongside a reservoir, close to Punta del Este in Uruguay. The wild surroundings compelled the designers to create private spaces protected climatically and visually. That is why one side of this one-level house looks out to the reservoir, while the other side is surrounded by stone walls, defining an internal garden.
The building concept is quite simple. Under a flat slab, raised by stone walls and pillars, is a wooden box which houses the bedrooms, the kitchen and the utility room. Two living rooms, enclosed by glass, are situated at the ends of this box. On the southern side of the house, opening to the reservoir and the patio, are the barbeque and a covered veranda. But the pièces de résistance of this building, are the infinity pool and the large deck facing the waters.
Local materials were used for the construction of the Punta House, such as: ‘piedras lajas’ stone for the floor and walls, checkered mashrabiya and folding panels for the wooden box and concrete for the flat slab. The wild flowers on the property and the ovenbird’s home atop one of the walls give you a warm and cheerful feeling.

