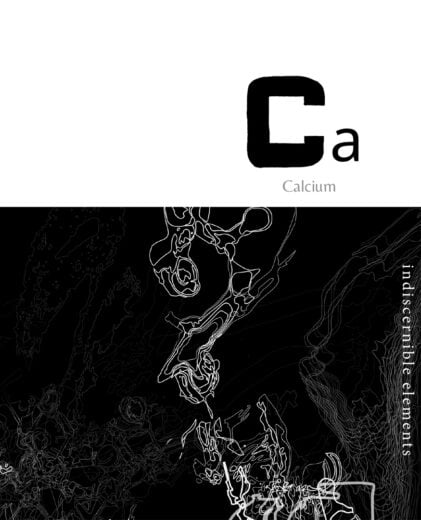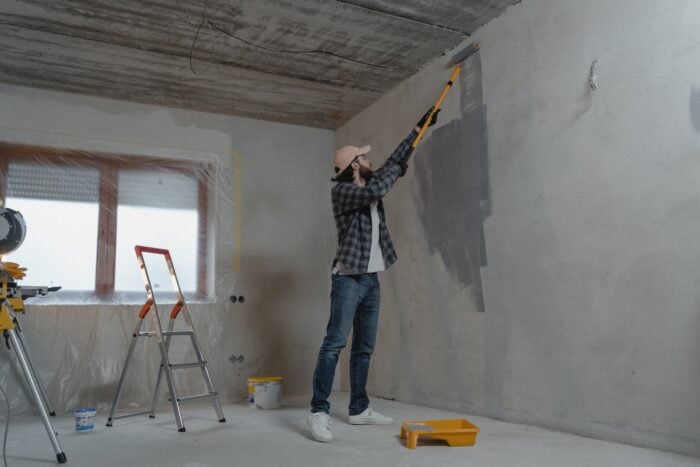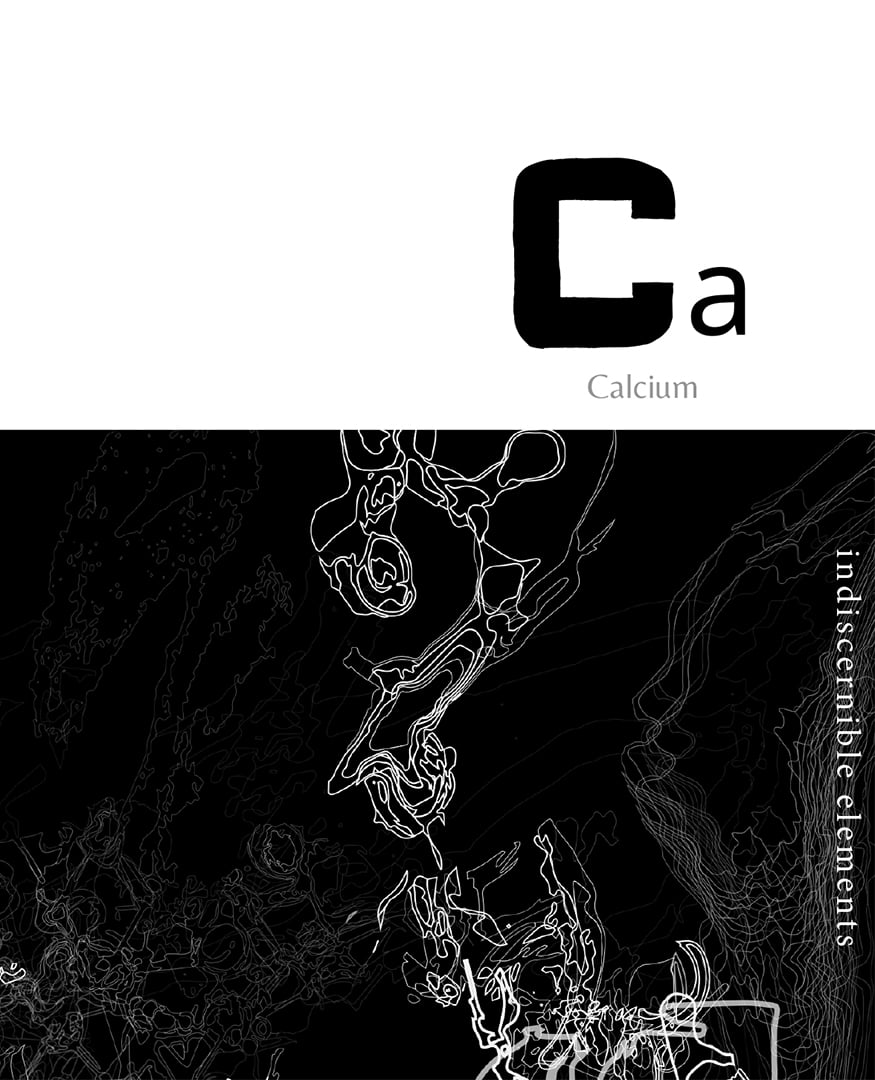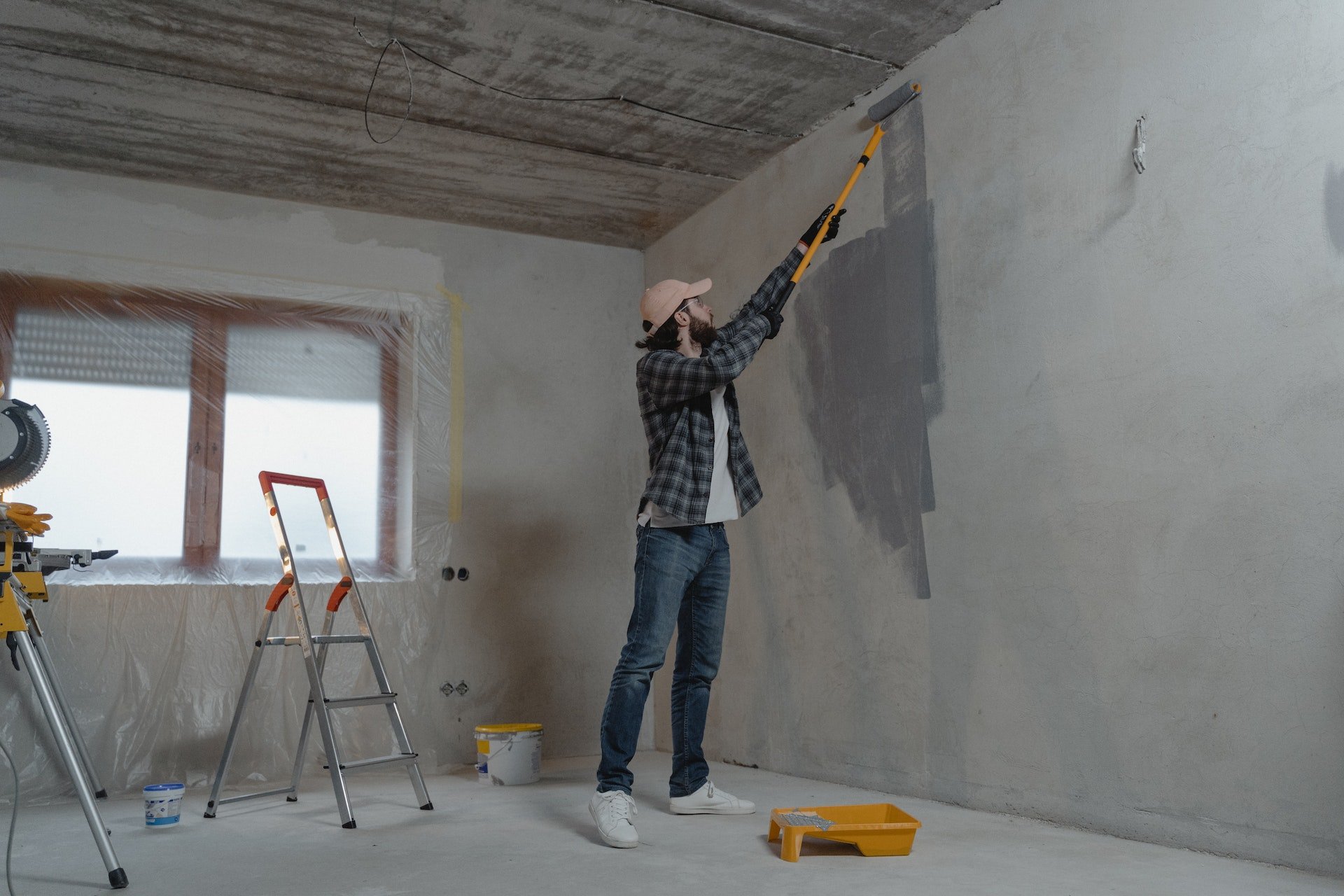Once a three-story apartment building, this residence features a typical Tel Aviv architecture. It originally consisted of five apartments, two on each of the first two levels and another one occupying a part of the roof. Now a single family lives in this building.
For enhanced privacy, all the windows facing the neighbors have been reduced in dimension, but this is compensated by the large windows on the ground floor and those of the front façade, which overlook a public park. The ground floor features a large living room, a dining room and the kitchen, and is considered to be the main socialization area of the house. On the first floor there is the son’s apartment and his studio. The parents sleep on the third floor, where a smaller living area also exists.
This residence in Israel was created by Chyutin Architects.






















