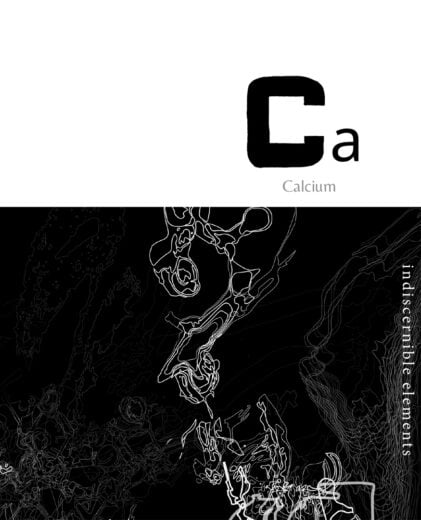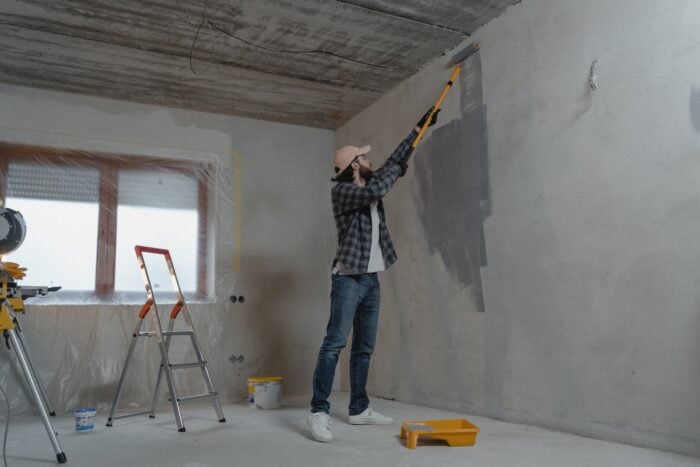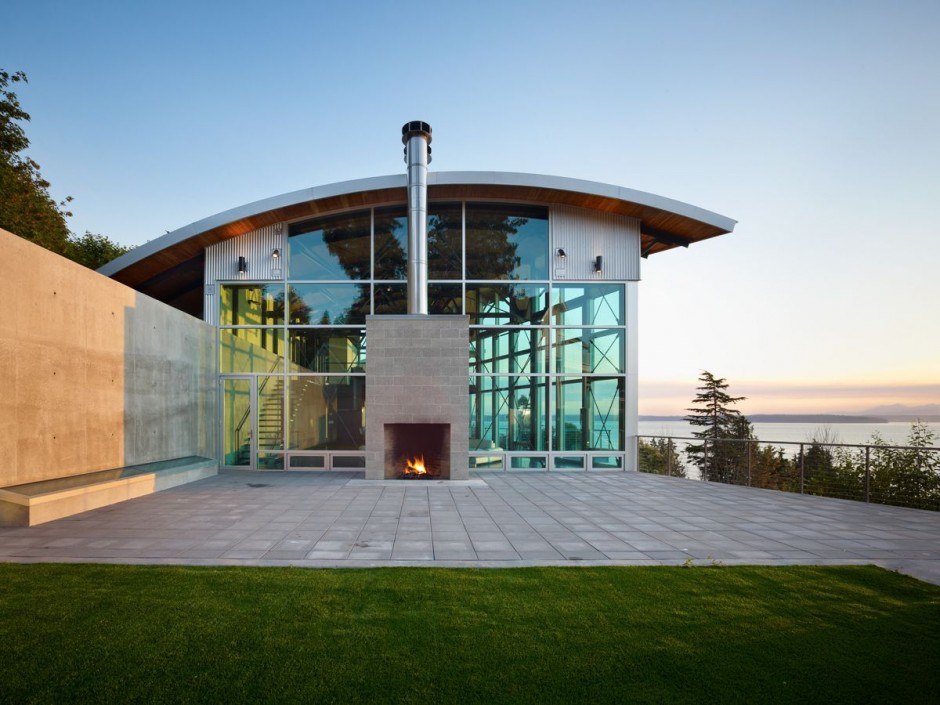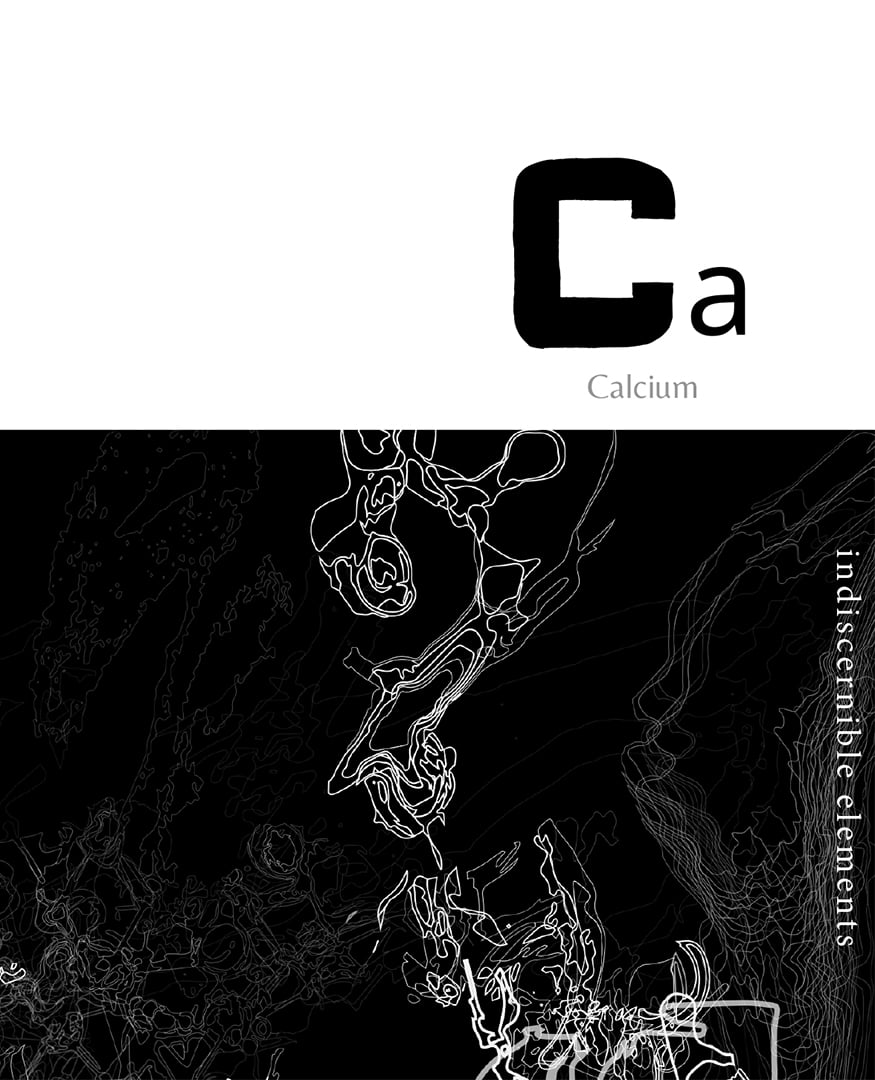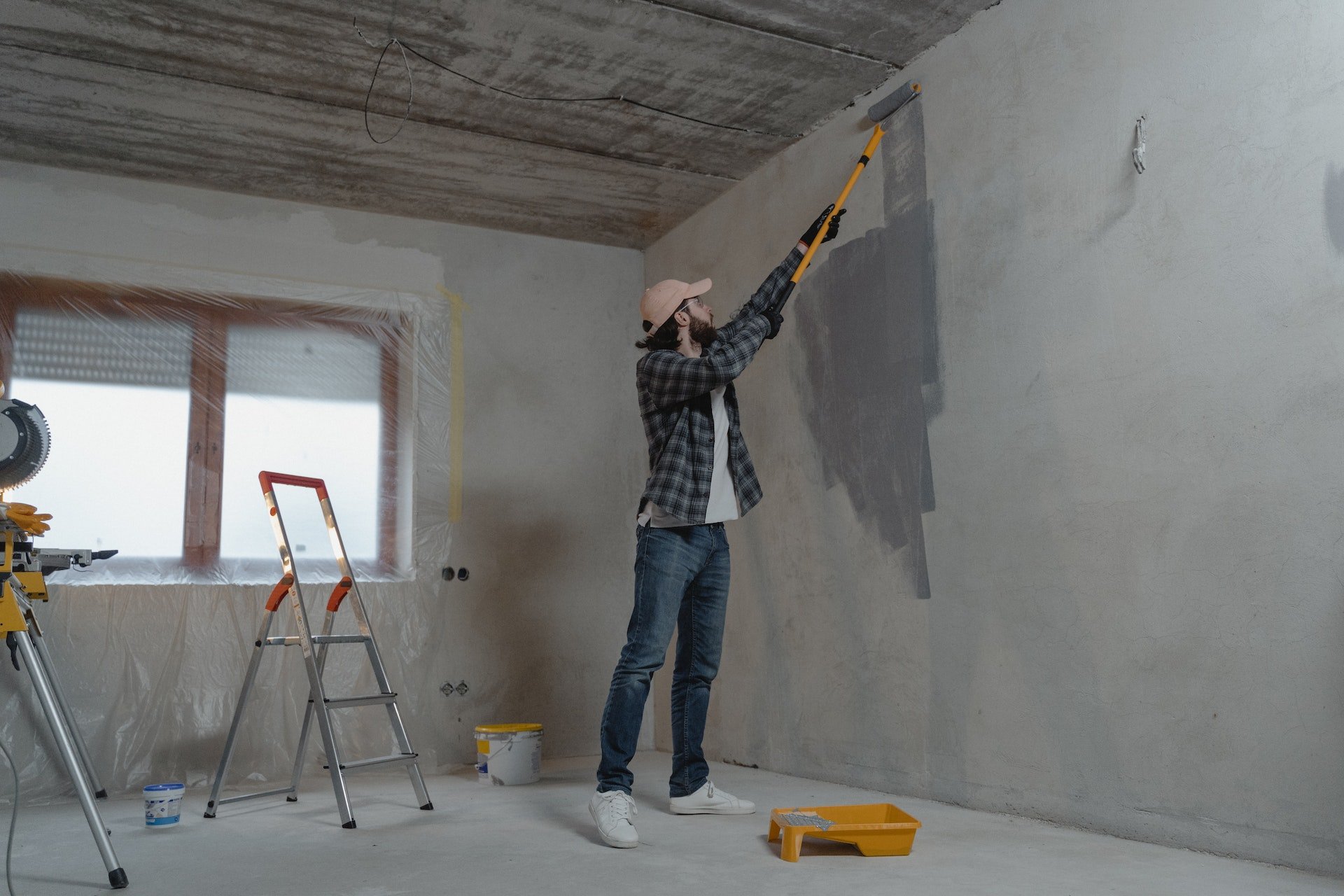This home offers 3,800 square feet of wonderful living space. It was designed by Lawrence Architecture and it is located in Seattle, Washington. The house is modern in every aspect and it makes a perfect family dwelling.
The extensive use of glass brings all the sun inside, but the private areas of the house remain private thanks to the concrete wall that hides the house behind it. On the street side of the wall passers-by can only se the entry and the garage, while the main living space is set on the other side of the wall.
We love the interesting opening mechanisms of the main entrance door and the large windows in the living room. Speaking of the living room, the views it offers are simply stunning. But then there are other impressive rooms in the house as well: the master bedroom set above the kitchen in a loft area, the media room, the children’s bedrooms and the bathrooms.
To all these Lawrence Architecture added an extra living space on the top of the 925 square-foot garage. This can be accessed via some stairs, but an elevator can also be installed if the owner asks for one. Not bad at all, is it?

