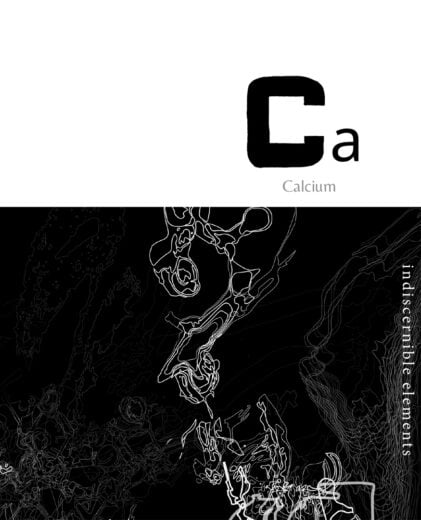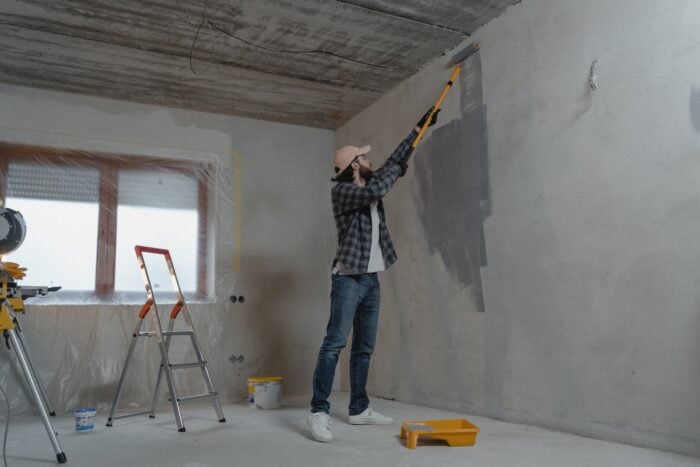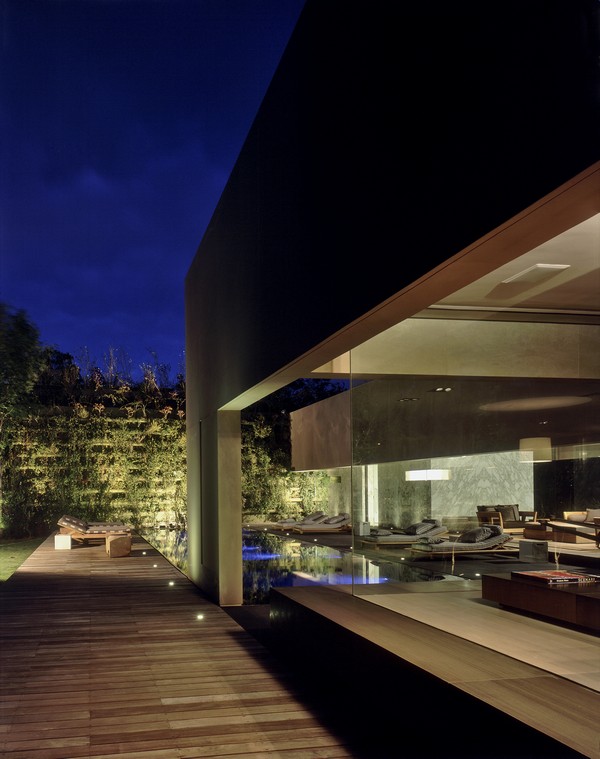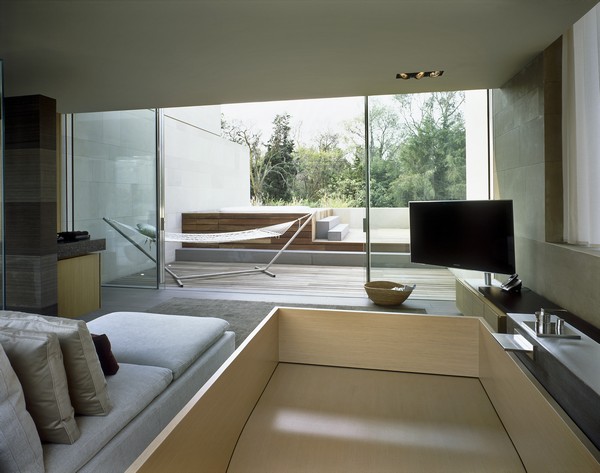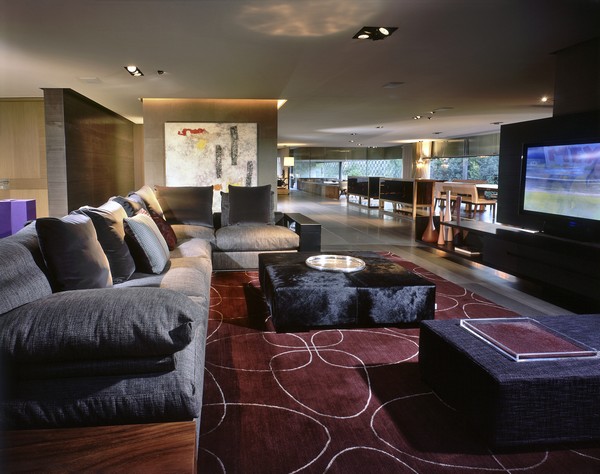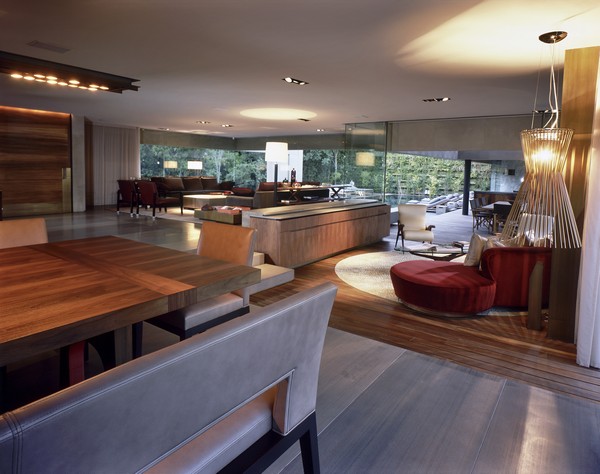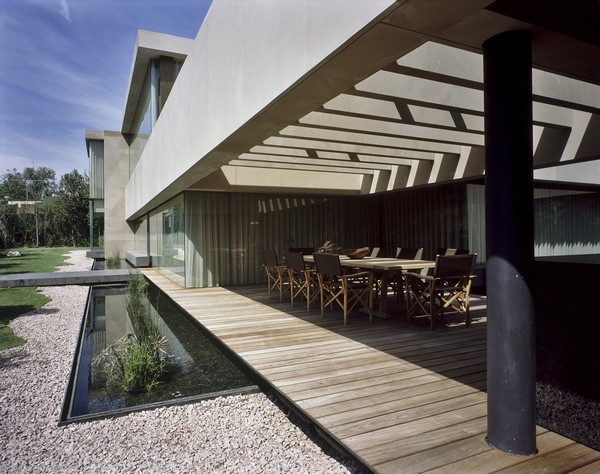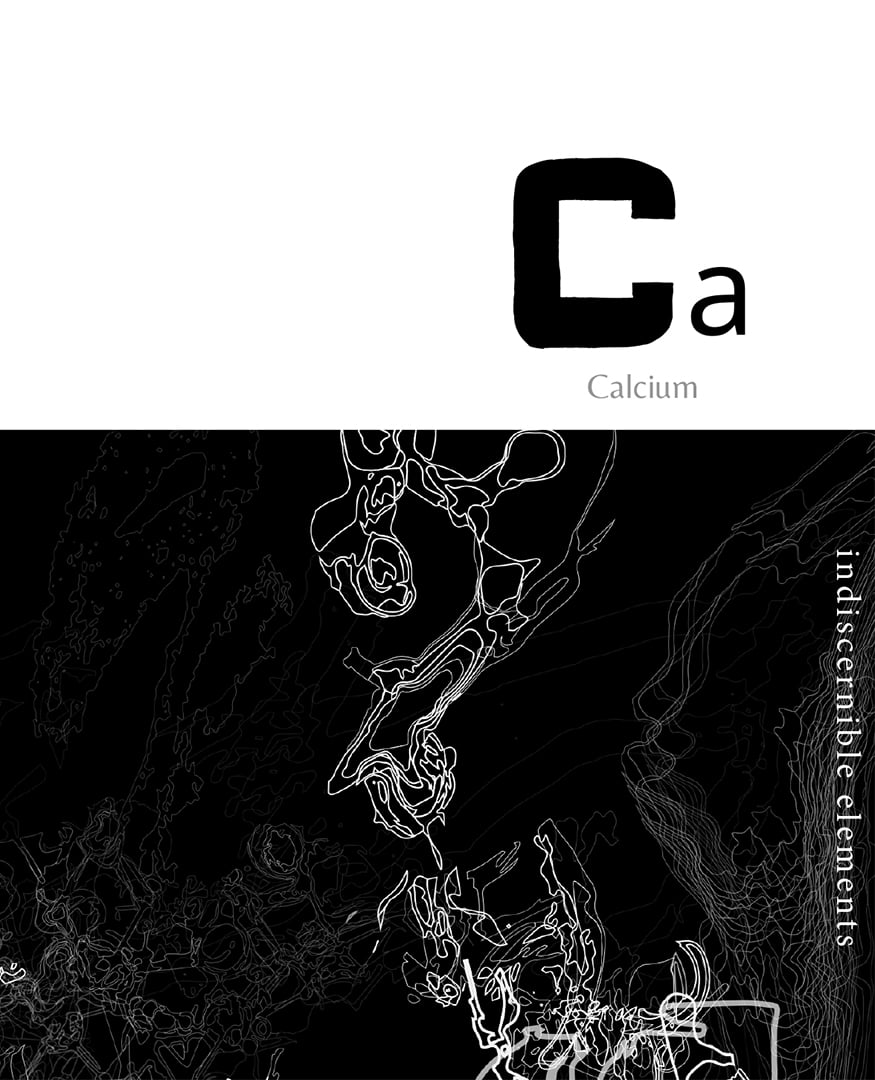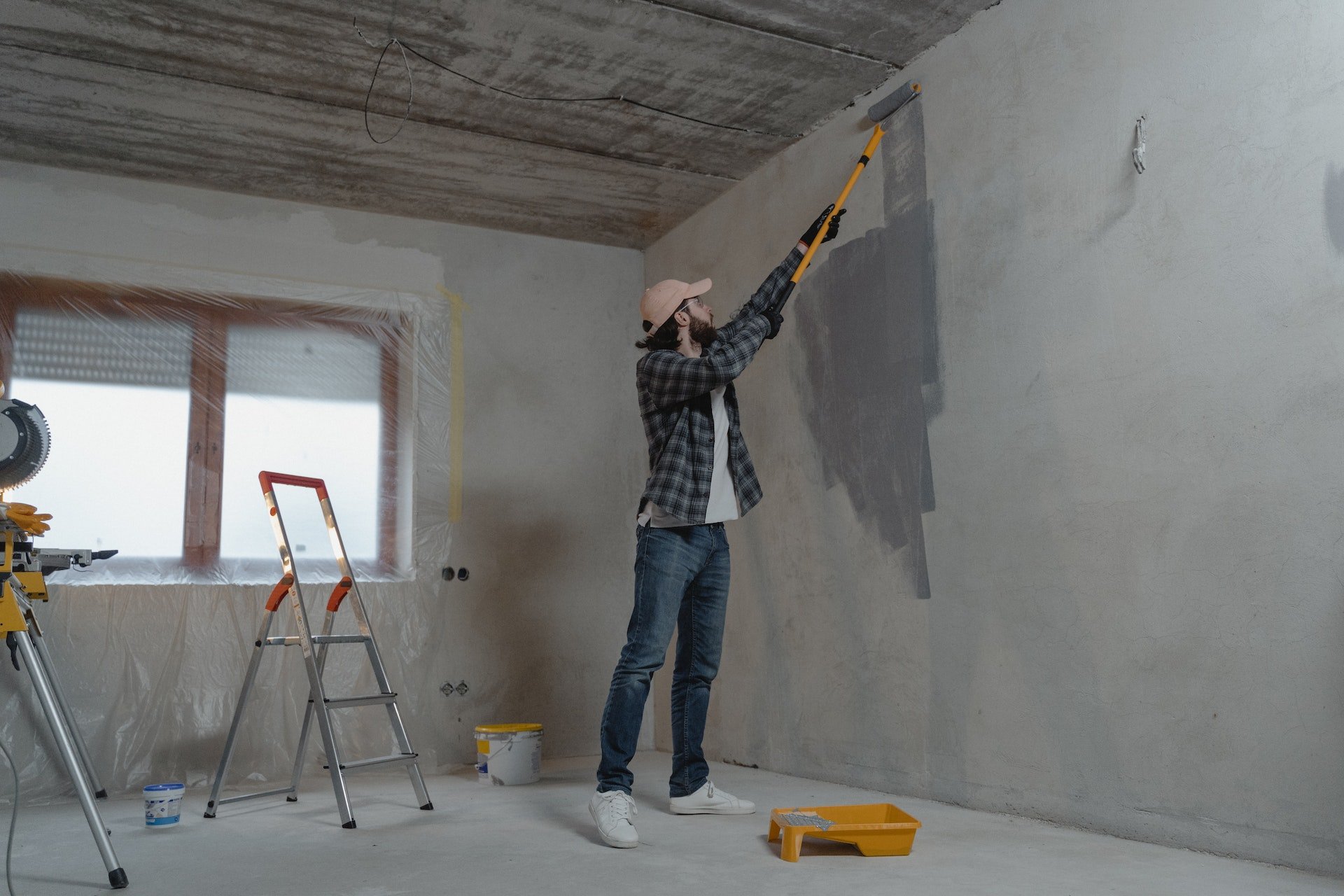The stunning House Reforma was designed by Central de Arquitectura in western Mexico City. It boasts 1,400 square meters (15,070 square feet) of space and it features a wide diversity of materials, beautifully combined for an outstanding final result. The glass walls afford unobstructed views of the outdoor spaces and allow for a smooth, seamless transition from inside to outside. Everything inside is tastefully decorated with modern furniture and carefully chosen colors. See more in the pictures below.


