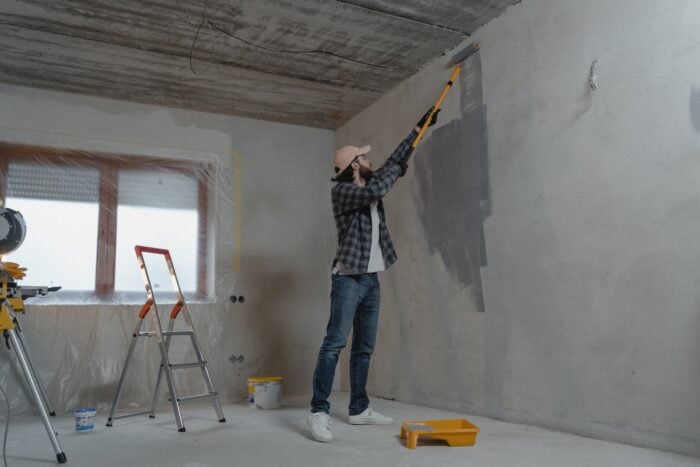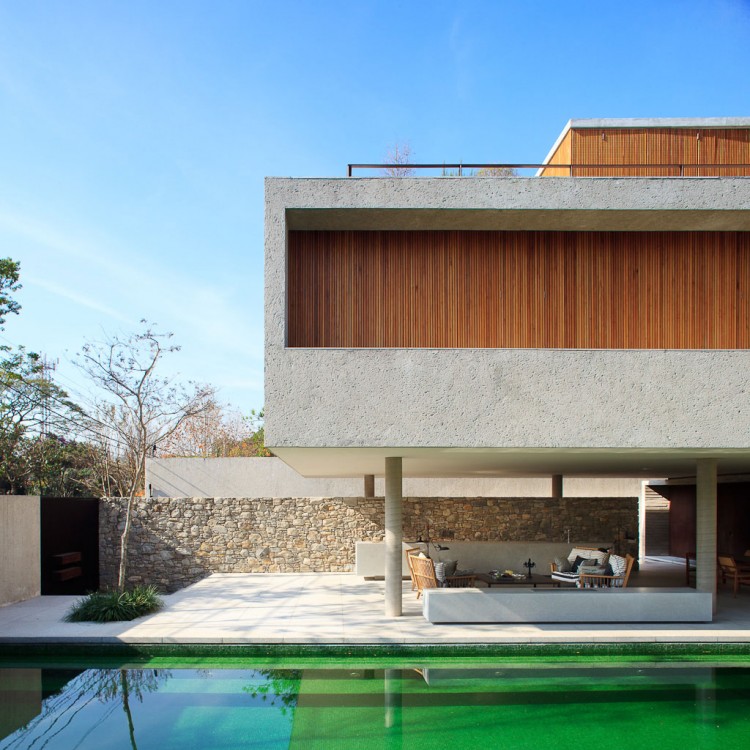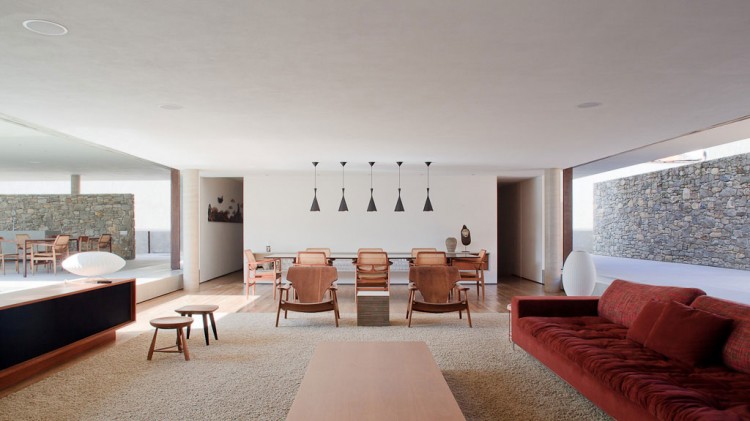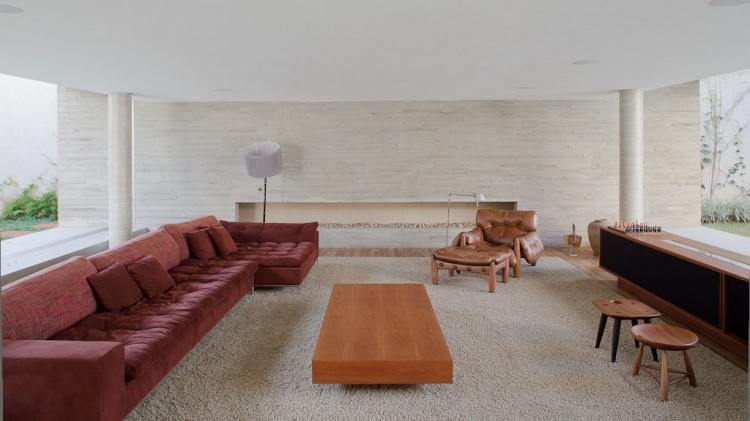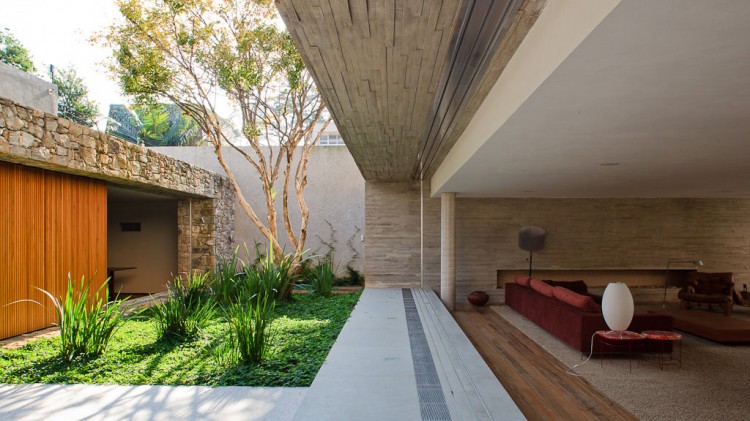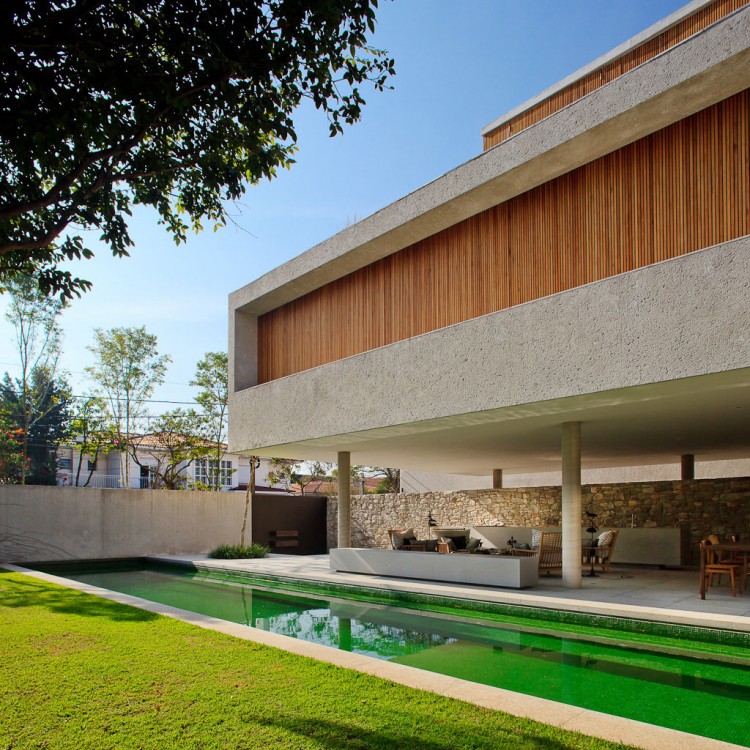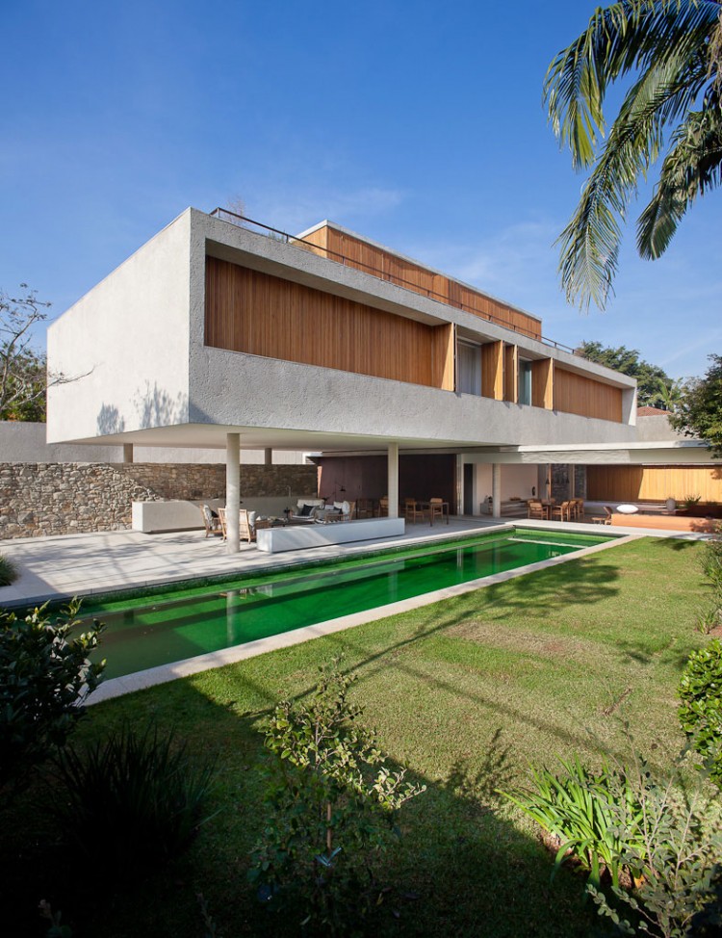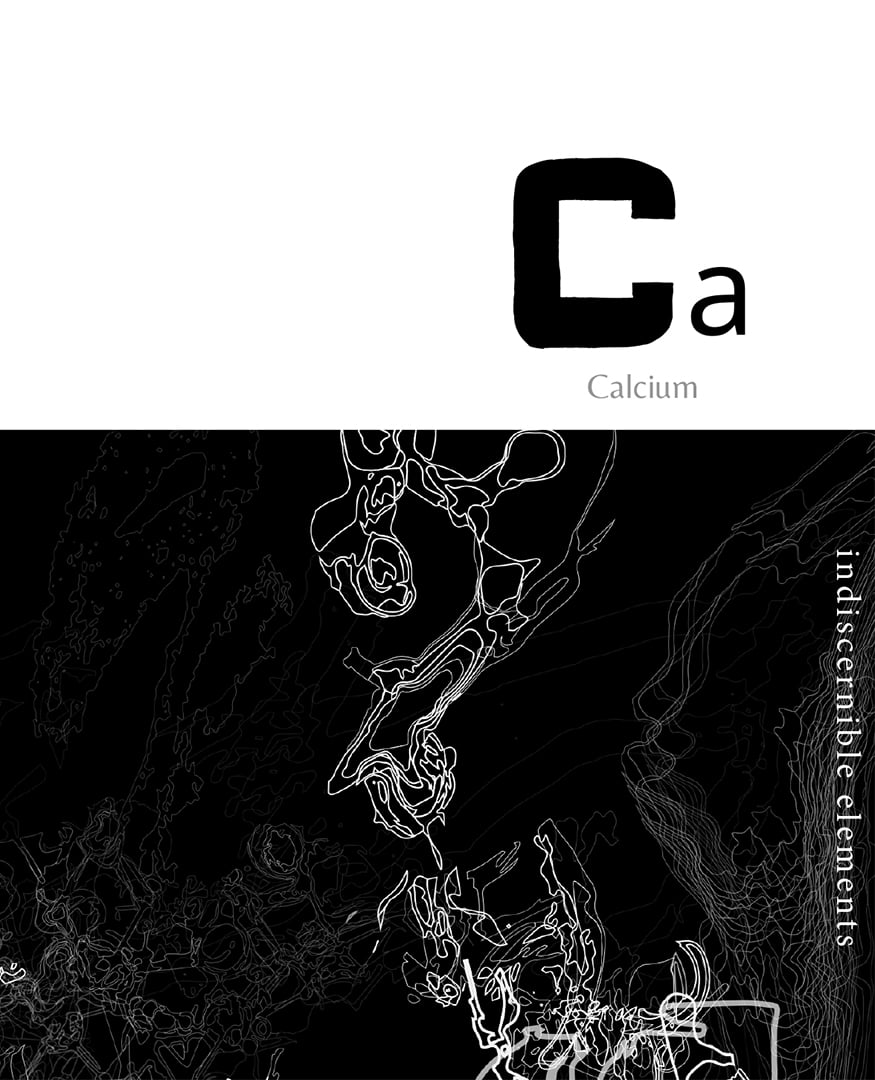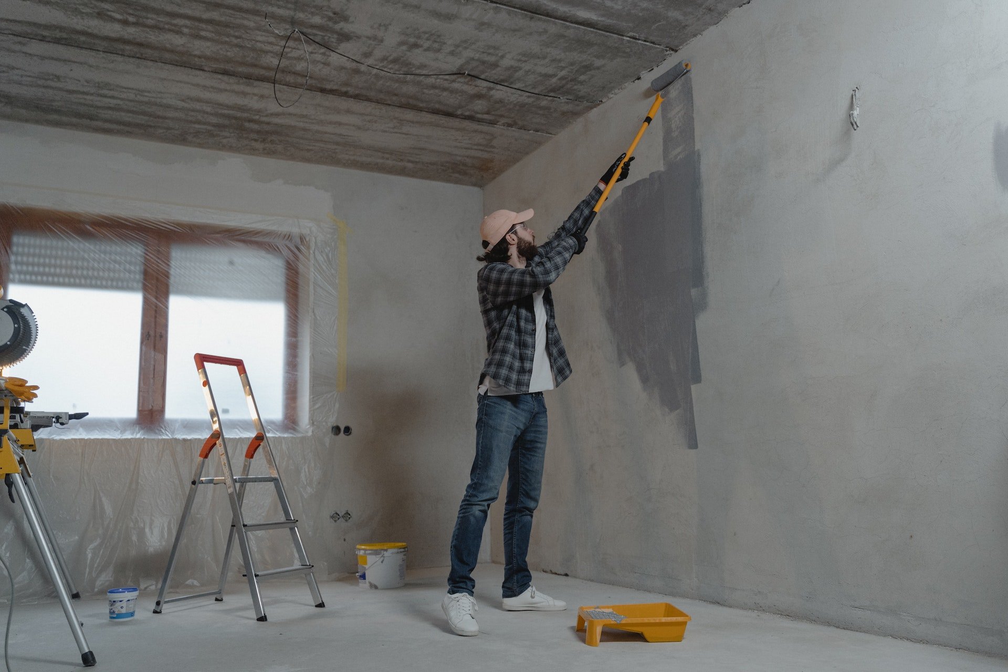Created by Brazilian architect Marcio Kogan, this three-story contemporary home was completed in 2010 and is located in São Paulo, Brazil.
The house was designed according to a client’s important request: it had to have a covered external space to be used for everyday living and to organize all the social life of the house. Combining the traditional Brazilian architecture with modern solutions, Marcio Kogan reinvented the idea of the veranda. Traditionally verandas are covered linear spaces in front of the living room and bedrooms which act as the intermediary between the interior and exterior, but this one is disposed perpendicularly to the living room.
Modern pilotis have been used instead of the traditional wooden pillars to support a volume of flat slabs. This veranda opens to the garden and the pool and it is a living room, a TV room and an extension of the internal kitchen.
The rest of the house was designed to combine perfectly with the veranda. House 6 is organized in two transversal volumes and an annex in the back, which houses a home office. The lower volume, which holds the utilities, the kitchen and the living room, has door frames that can be recessed into the walls. The upper volume houses the bedrooms and on the third floor there is a small multiple-use living room alongside an upper deck. Marcio Kogan designed the living room to be lower in relation to the veranda and the garden. This offers the house elongated proportions and the possibility to use the covered external place both on warm and cool days.


