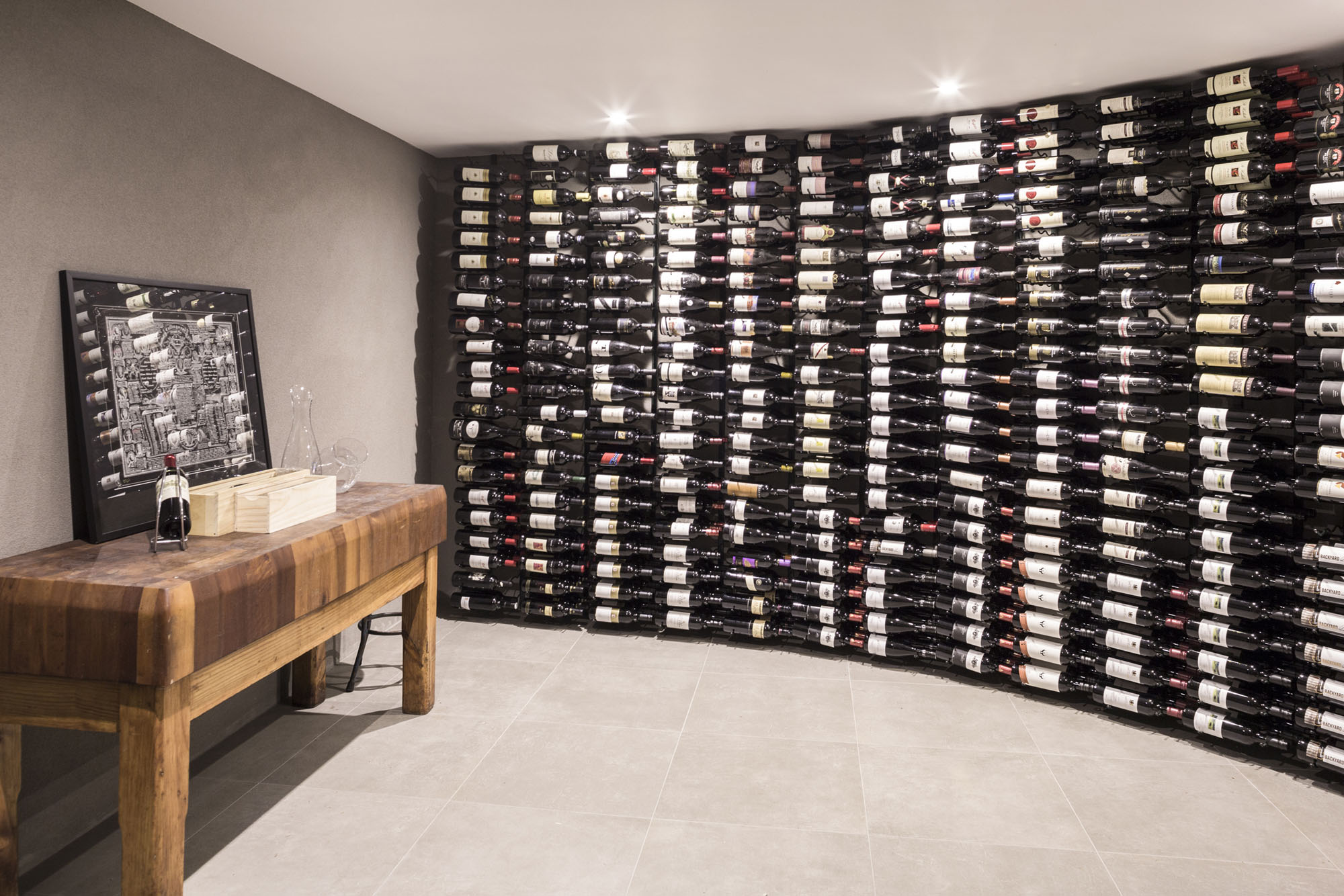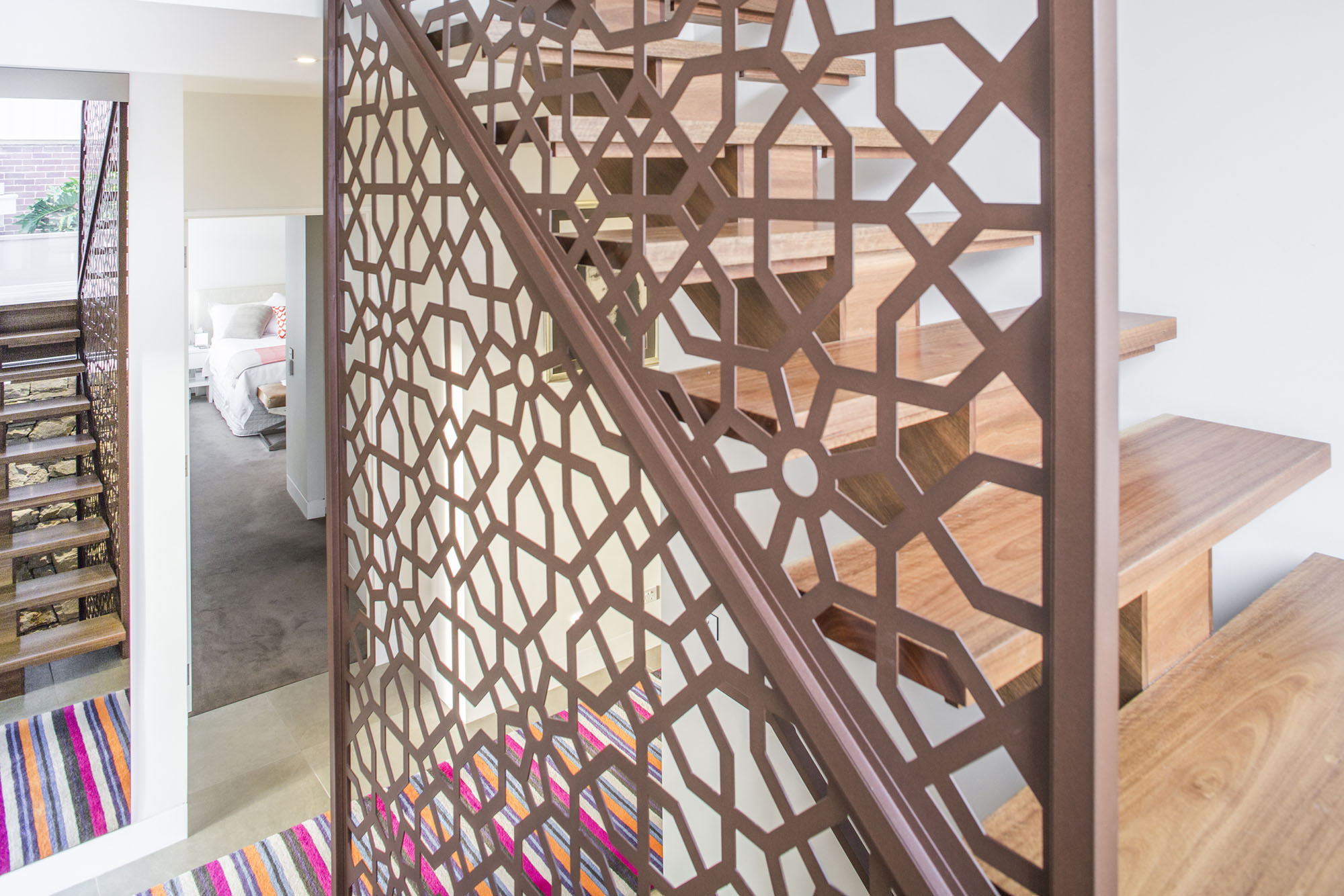This elegant and modern residential project was finished in Melbourne, Australia by Finnis Architects. The residence boasts three stories and features a minimalistic exterior design that includes shades of gray and white complemented by intricate brickwork. Inside, the Hampton Residence impresses with well-lit, welcoming and spacious living arrangements and with a plethora of high-end amenities.

As with most contemporary homes, the living room, kitchen and dining room are a part of the same open space, which is connected to an interior courtyard. Sliding glass doors provide quick and easy access to the aforementioned courtyard while blurring the boundaries between the indoors and outdoors. The outdoor patio flaunts comfortable sofas, a wooden dining table as well as a large swimming pool.
Last but not least, we should also mention the wine cellar, the spacious bathroom and the wooden staircase that connects the three levels of the abode.















