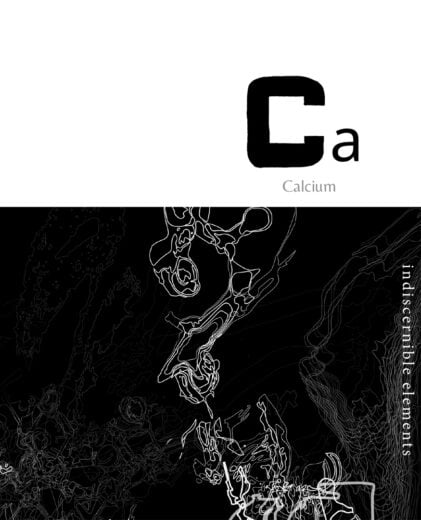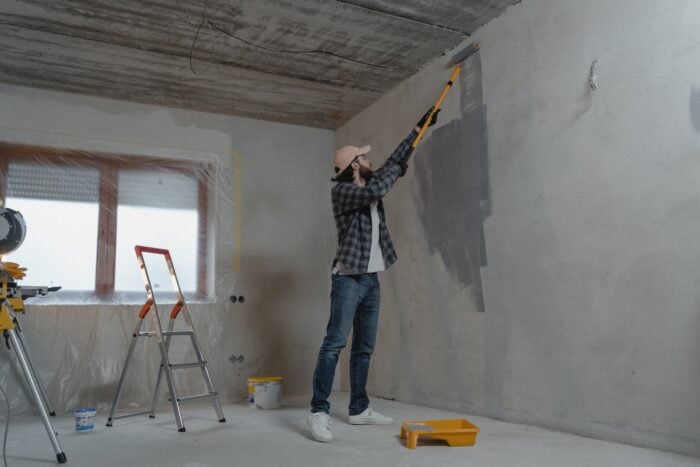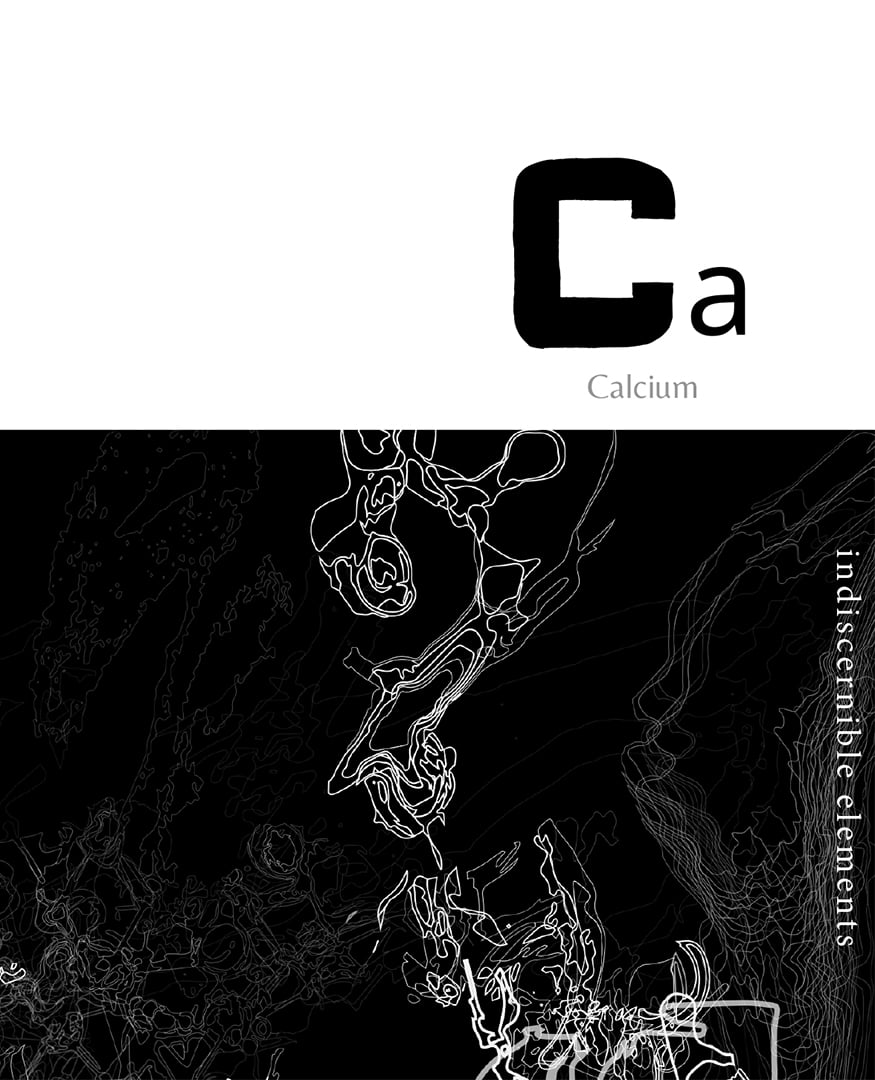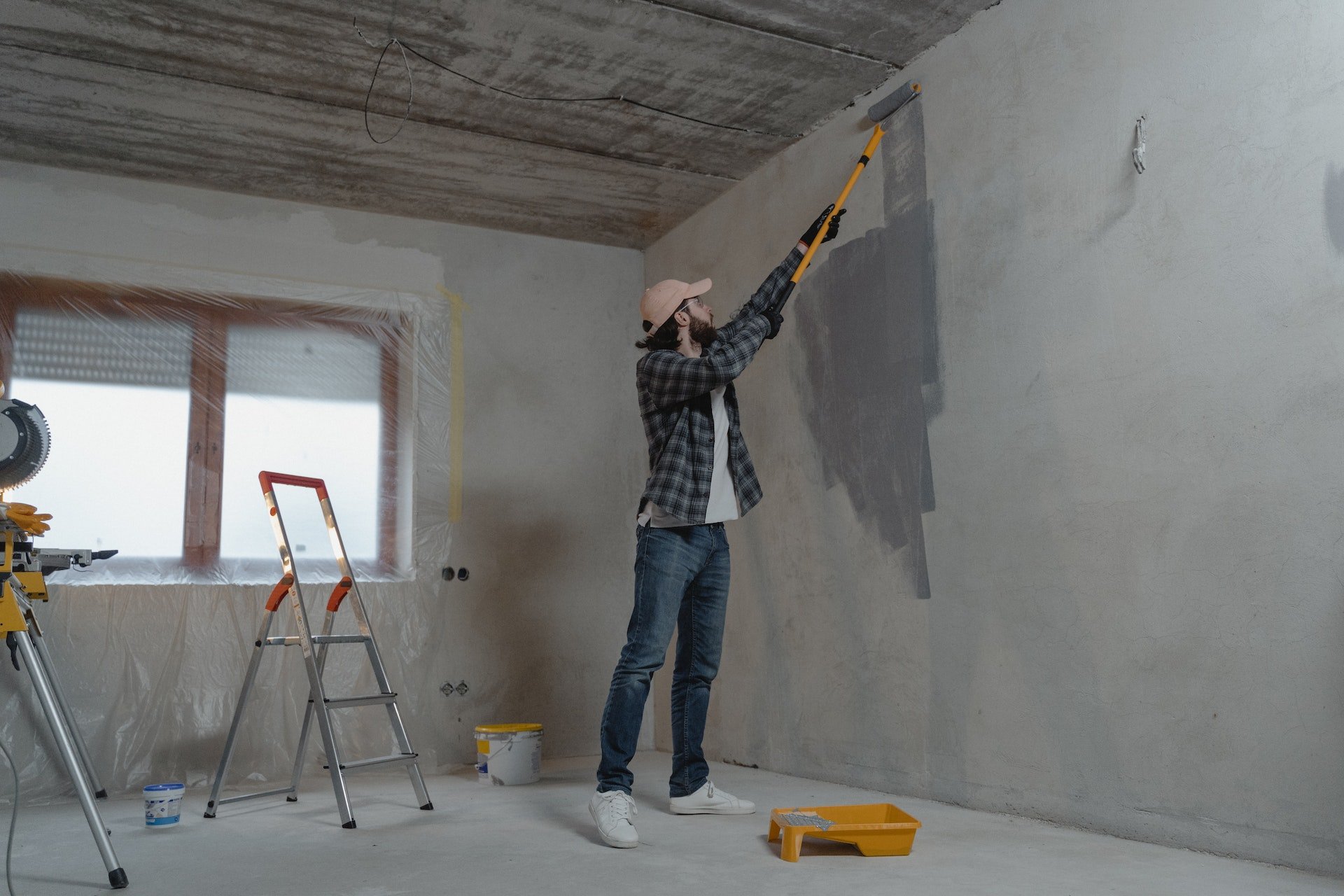Offering beautiful mountain and city views, this is a three-story loft in Brasov, the 8th most populated city in Romania. It was designed by In Situ Architects, on the top floors of a building also designed by them.
The first level comprises the kitchen, the living room, the dining room, the office, some technical spaces, and annexes. From here, a wooden floating staircase leads to the second and third floor. The entire house is flooded with natural light, thanks to the glass flooring, which allows light to reach every corner of the home.
The second floor features an extension of the living room with a fireplace. Also on this level there is a bathroom, a sleeping room and a storage space. The third and last level holds the master bedroom and a large bathroom from where lovely views are available.
[Pictures by http://cosmindragomir.info/]































