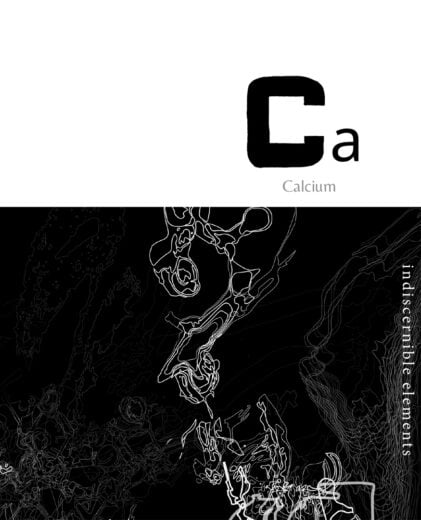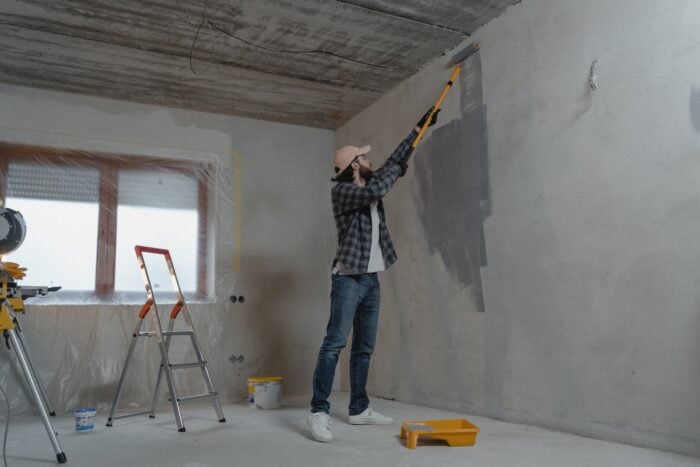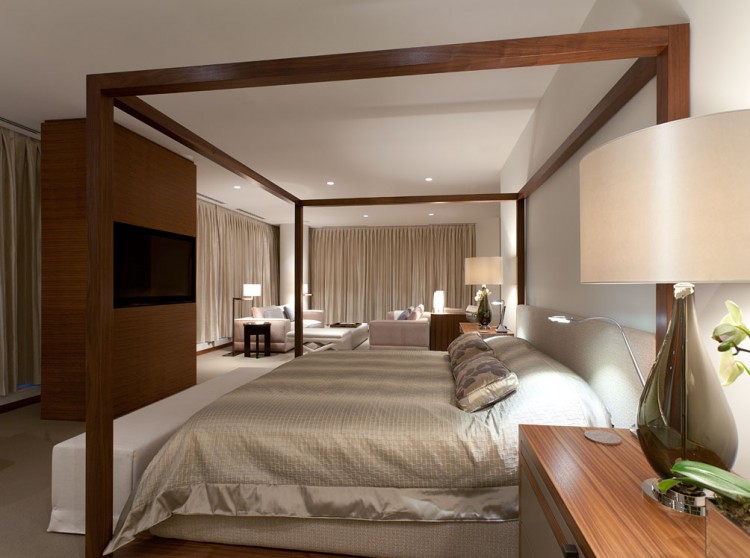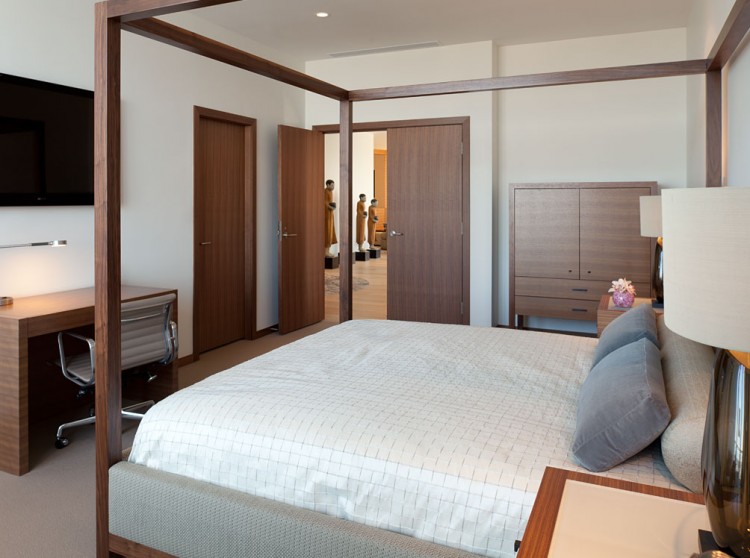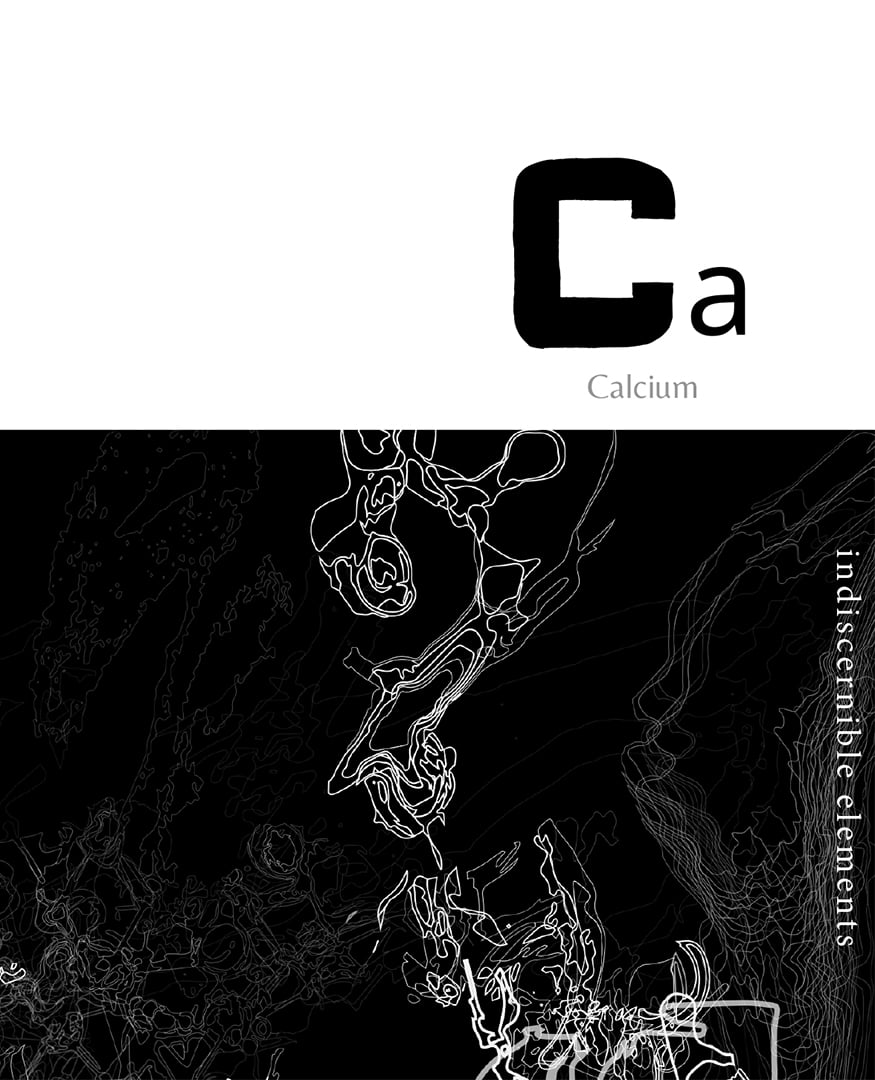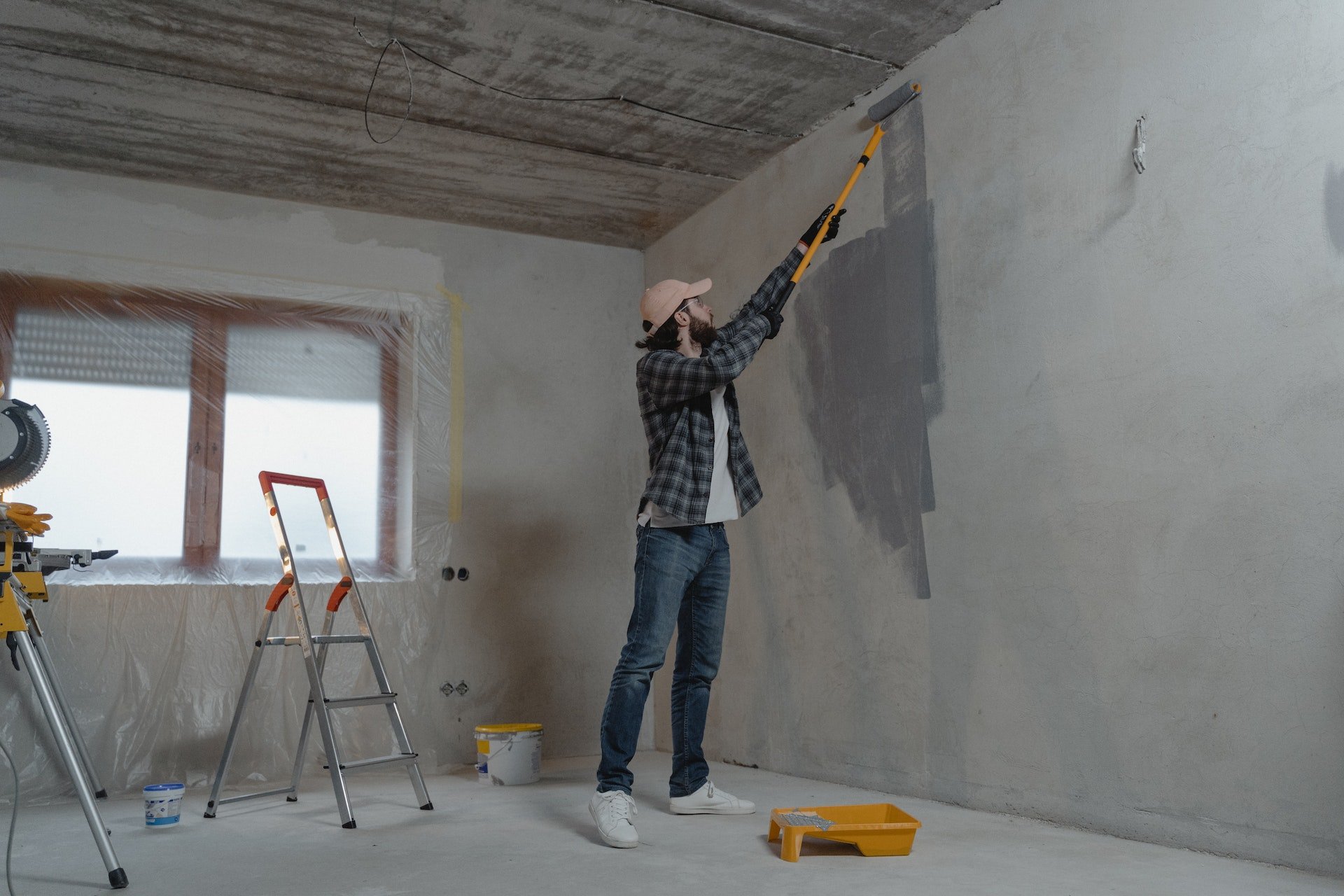The gorgeous Fairmont Penthouse is a recent project of Canadian interior designer Robert Bailey. Located on the 47th and 48th floors of the Fairmont Building in downtown Vancouver, Canada, the dwelling is a 6,400 square-foot modern penthouse created for a couple who wanted their house to be luxurious, comfortable and “visually quiet”.
Everything about this luxe apartment is warm and inviting, including the lovely terrace on the roof deck. The owners and the designer worked together to create the perfect ambiance by choosing neutral colors, cozy fabrics, natural materials and custom made furniture. Walnut millwork and doors, wide plank bleached oak flooring, taupe stone and marble are all part of this modern dwelling with “traditional values of comfort”.

