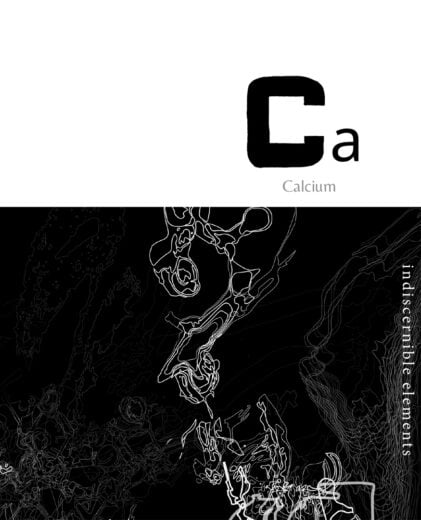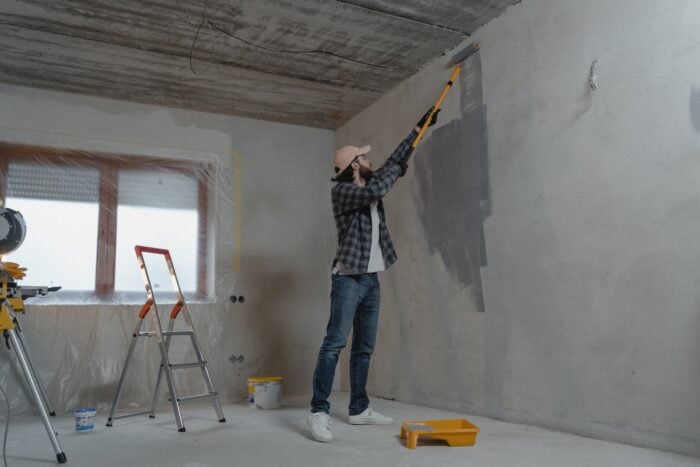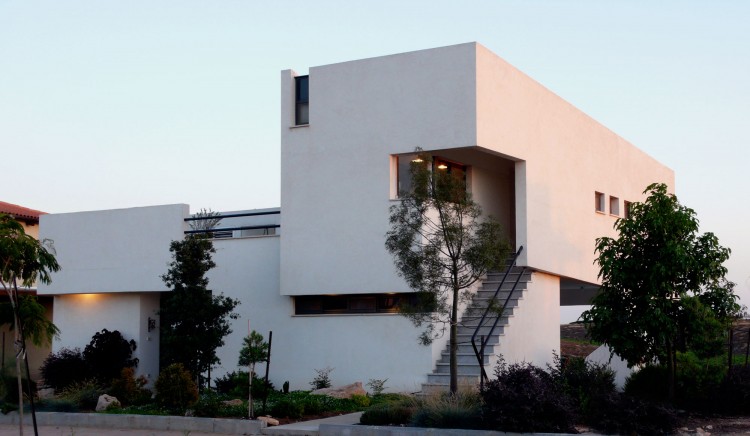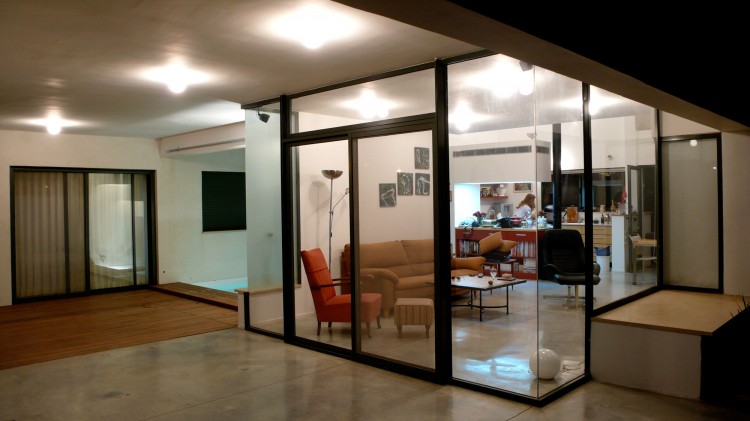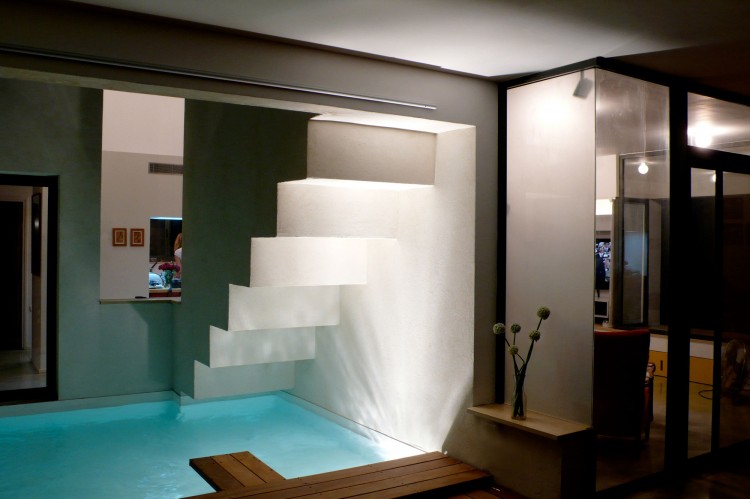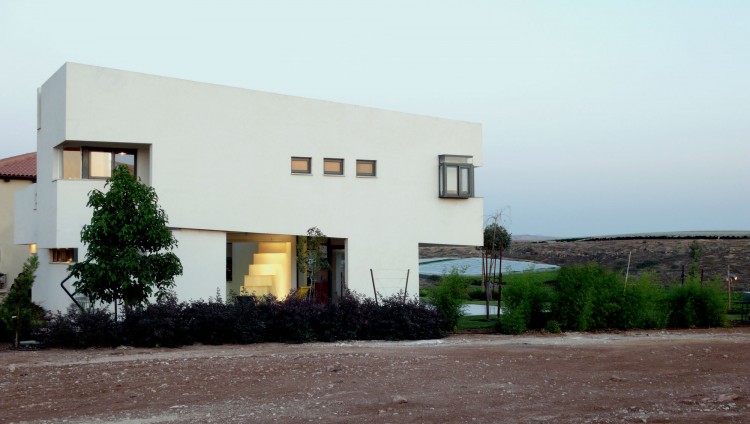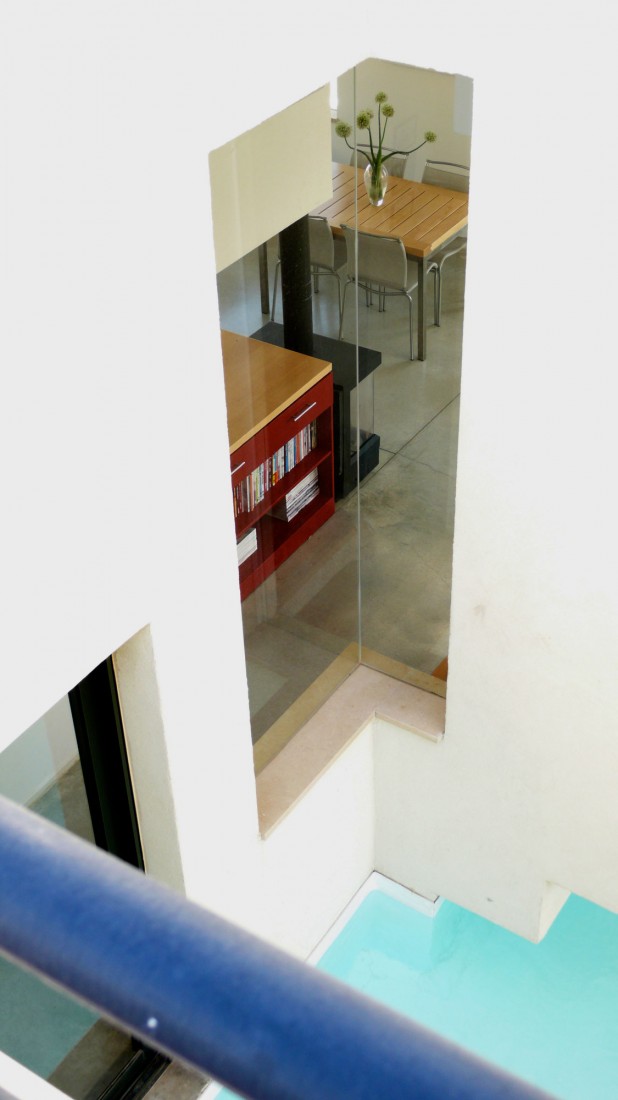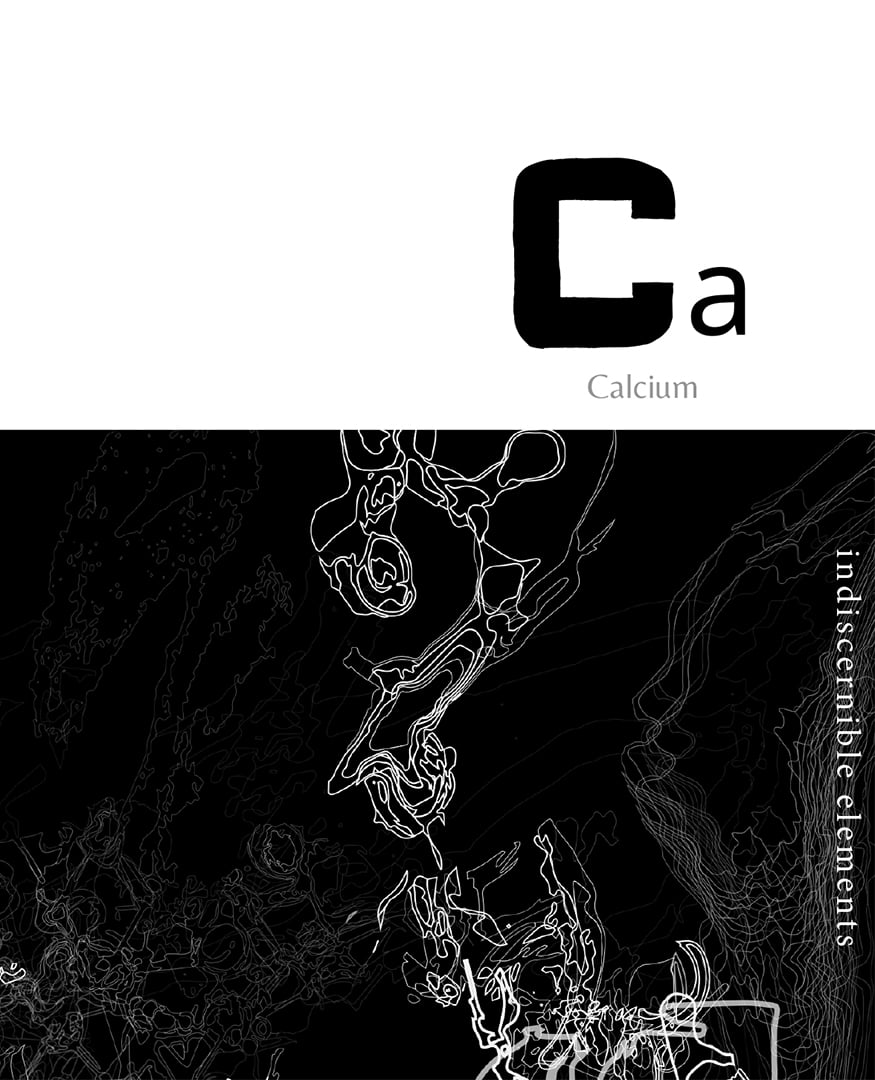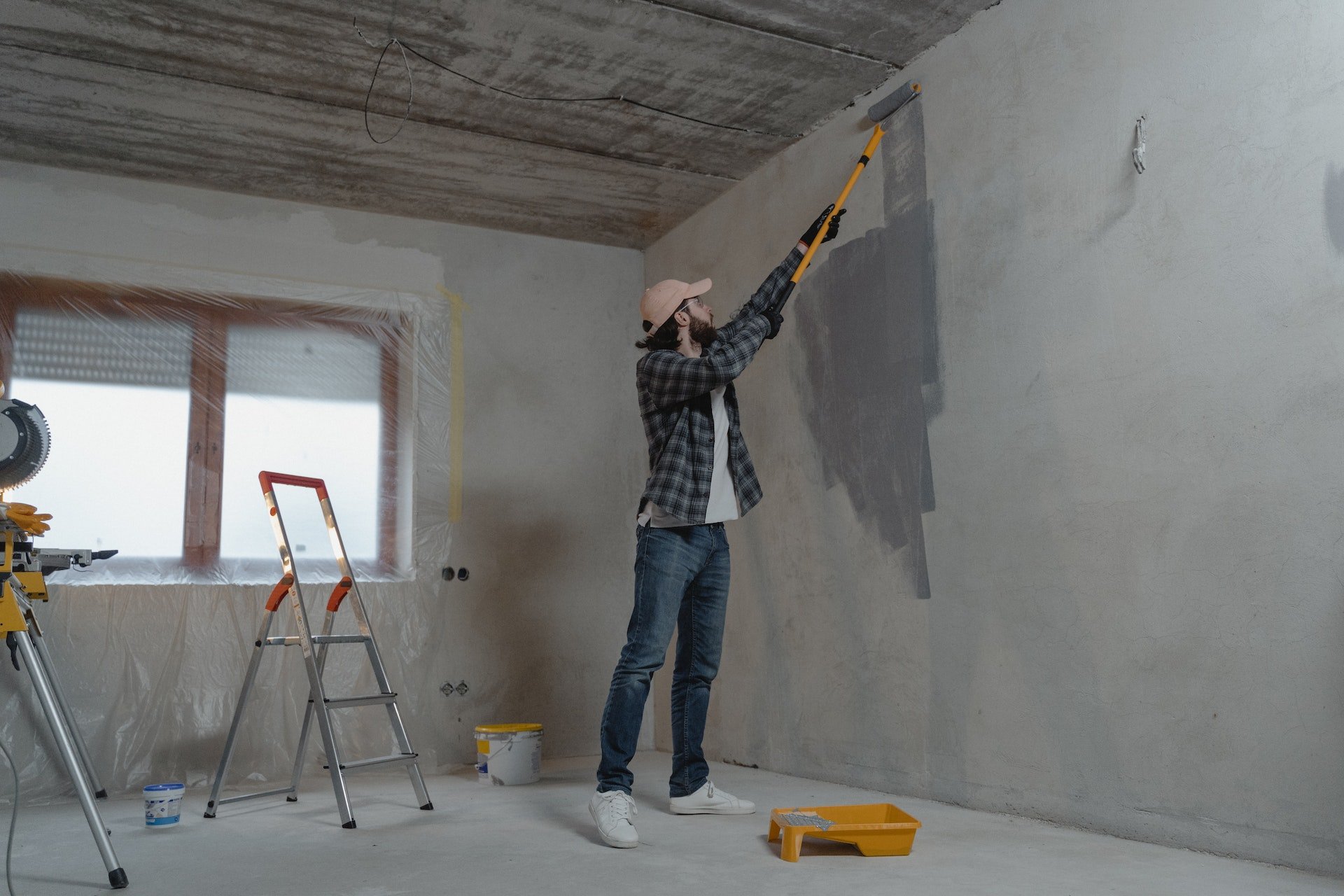Desert Villa project is a 1,830 square foot modern residence completed in 2006, situated in Tel Aviv. Designed by Uri Cohen Architects, the house combines both the constraints of the location and the ones of the client.
Solutions had to be found for two problems: the direct desert sun and the fact that the house is used half of the week by the owner and the other half by the whole family. That is why the building is designed as a ‘patio’ house, with two L shaped volumes. The ground floor volume features the space for the whole family, while the second volume, situated above the first one, offers shadow to the ground floor rooms. This is how the bottom floor is wider, all the rooms offer a magnificent view of the surroundings and the natural light flows into the house, but with no direct sun. There is a gradual flow from the ground floor to the upper volume and the space where the two levels meet is in fact the area where the family members have a good time together.
The outside spaces and the water patio are the perfect places for the family to sit together and relax, while admiring the beautiful surroundings and enjoying the Mediterranean climate.

