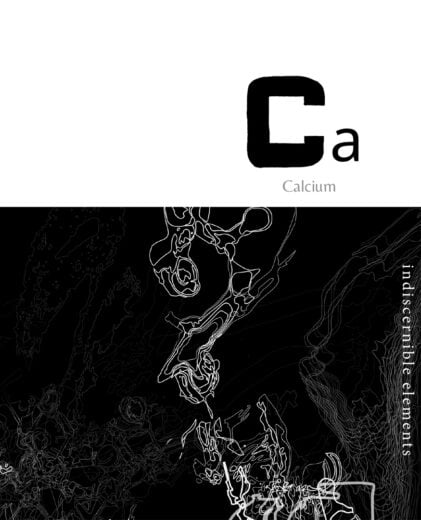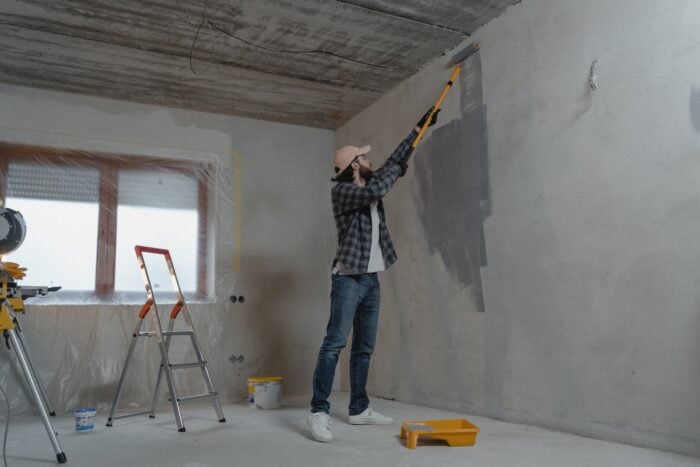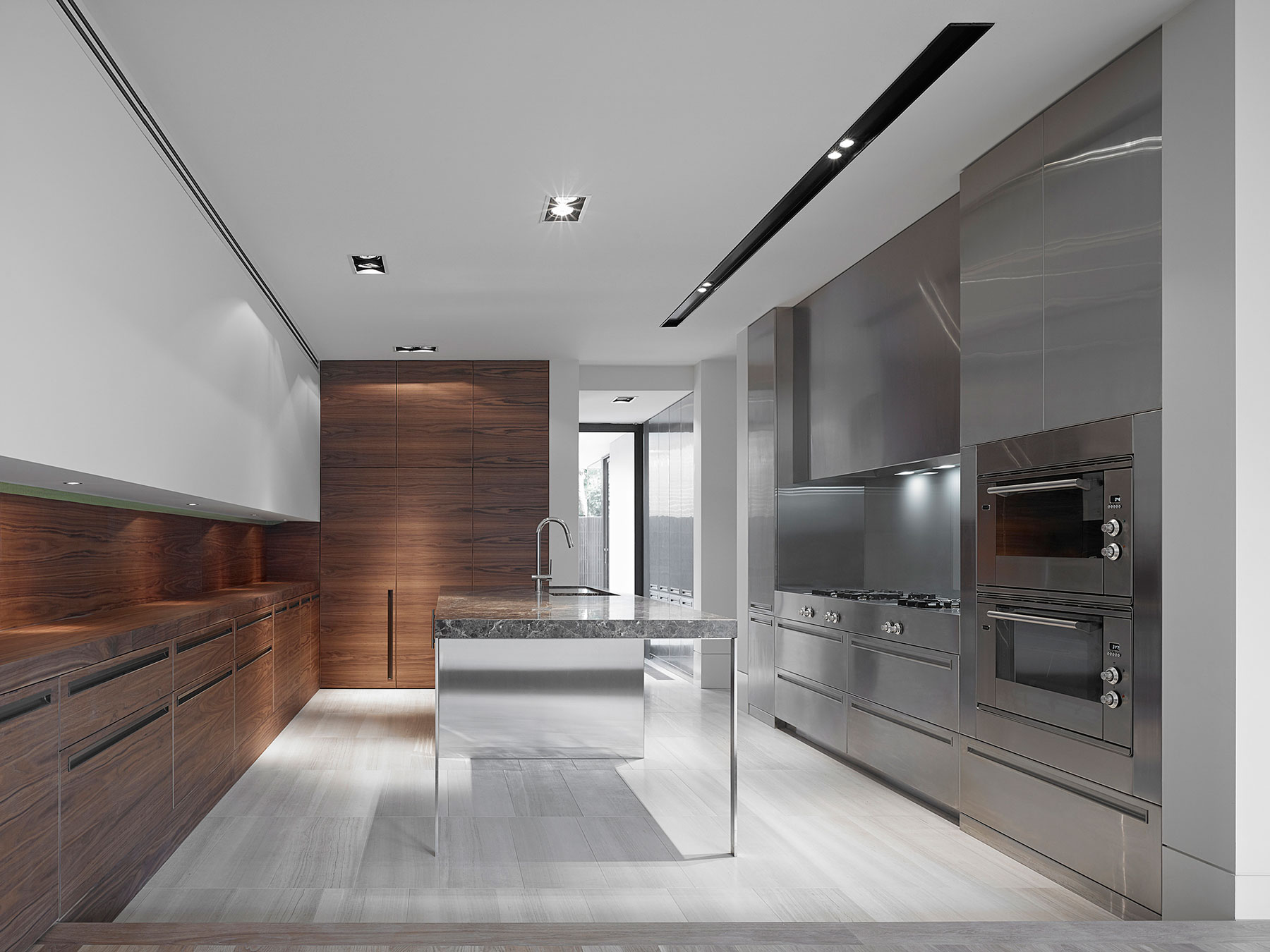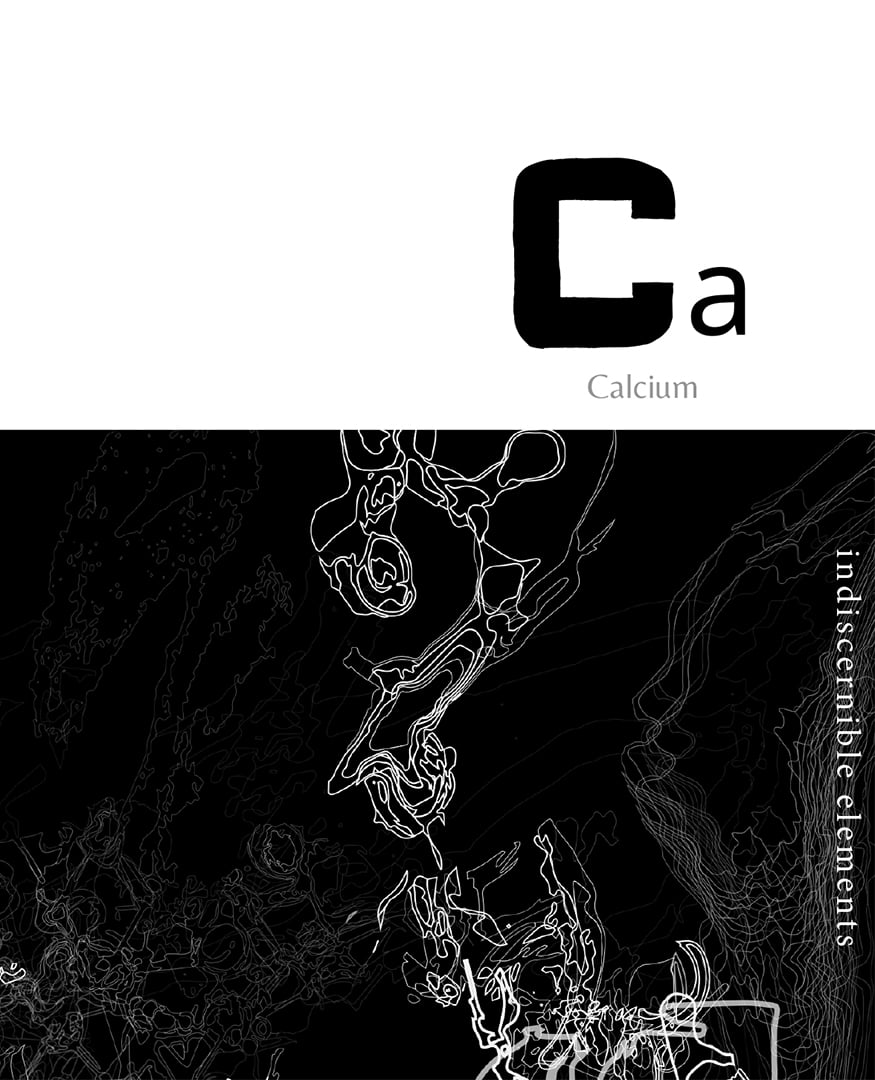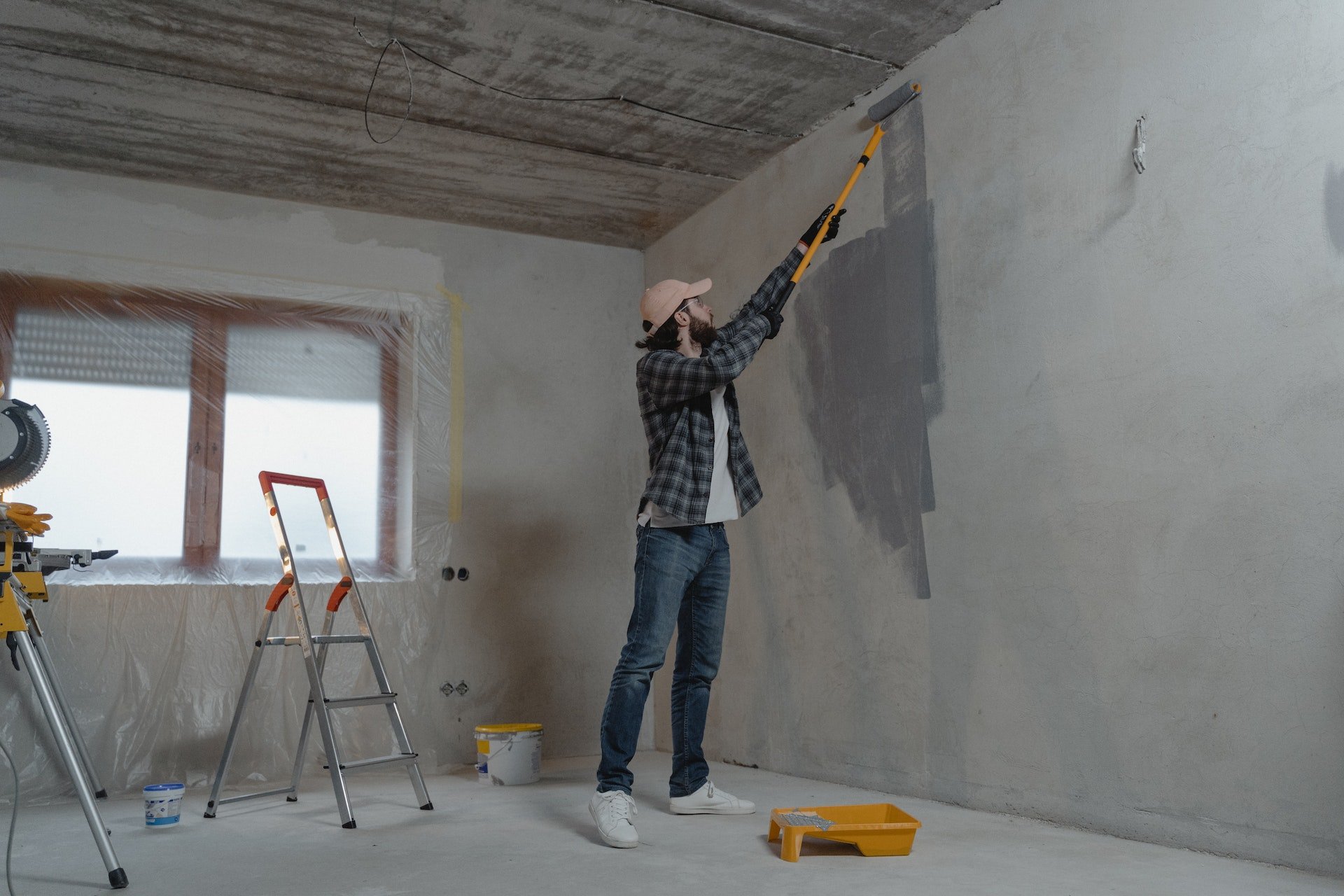The first thing we like about this residence is the first thing we see: its two-tone travertine façade. The contemporary home, called Cassell Street House, is located in Melbourneand it was developed by b.e architecture, an architectural firm in Australia. The project was finished in 2012, replacing an attached Edwardian row house.
Boasting 5,382 square feet of space, the residence is characterized by both openness and privacy. The part that faces the street is more compact and closed, while the living area on the lower level features extensive glazing that ensures a seamless connection to the garden.
The living spaces on this level are divided in two distinct areas: one for daytime/summertime, facing north and having views to an outdoor dining area and a swimming pool; one for nighttime/wintertime,oriented towards south and facing the back yard.

