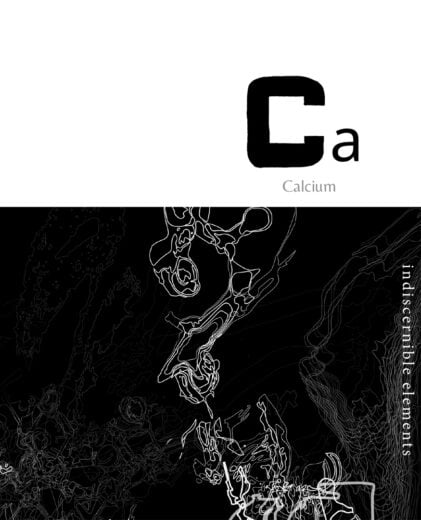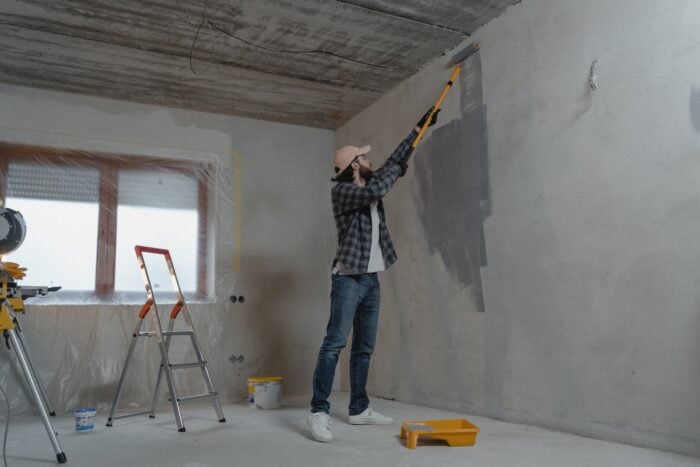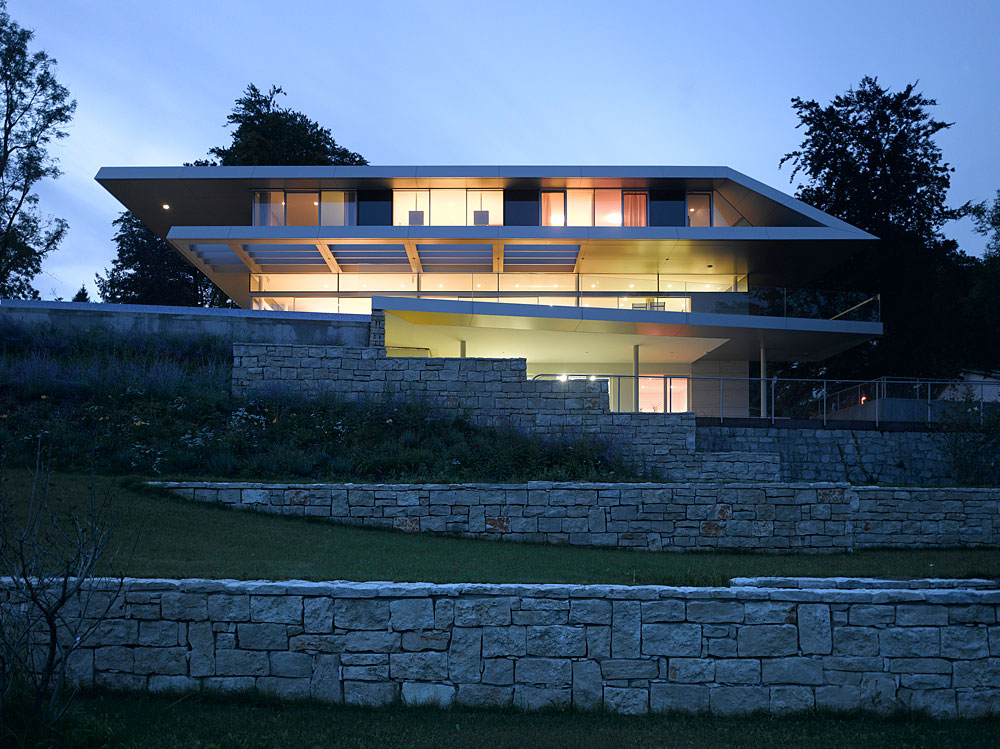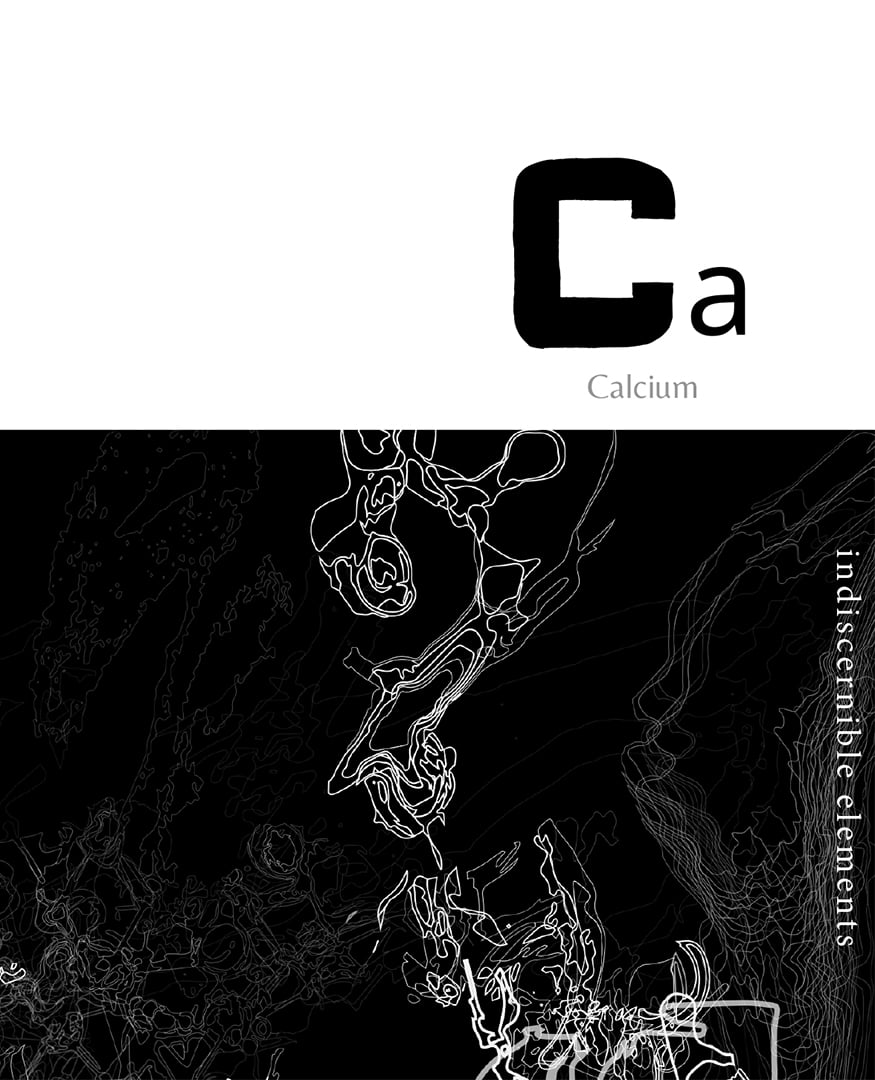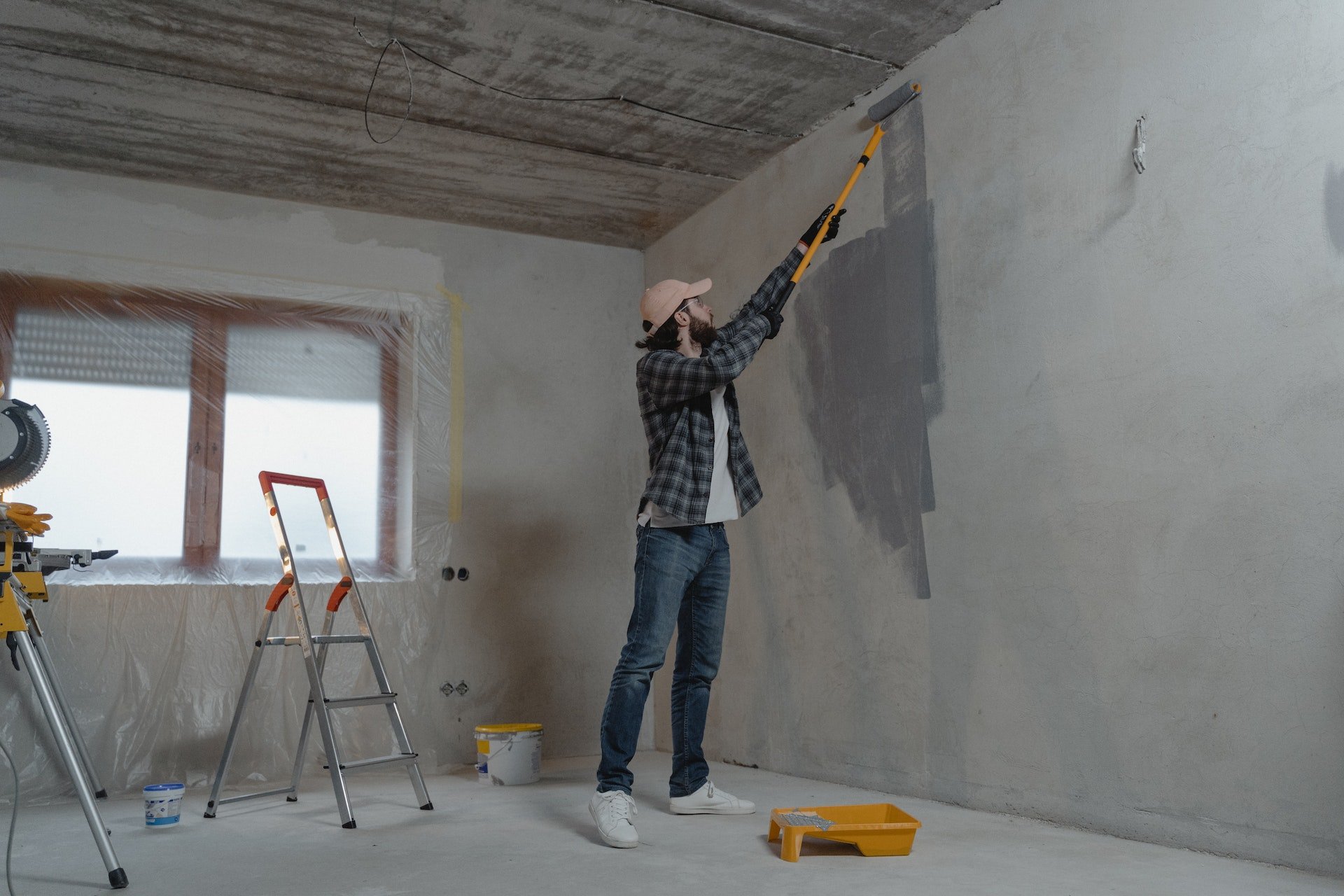Villa A is a two-story contemporary residence, completed in 2008 by Vienna-based Najjar-Najjar Architects. It is located in Poestling Berg, Northern Austria. Built at the top of a slope, the house overlooks the city of Linz, offering sweeping panoramas from both levels.
While the street façade is not very revealing, ensuring a high level of intimacy, the other side of the residence is completely open towards the stunning views and the lovely back yard with swimming pool. The architecture of the house follows the topography of the lot, meaning that one has to descend a couple of steps from the central hall into the dining and kitchen area, while a comfy lounging zone with breathtaking views is a few more steps down.
The private spaces – the bedrooms – are situated on the upper floor, while the office, children’s playroom and fitness/wellness facilities can be found in the partly buried basement floor. The machine room and parking garage are tucked under the access road, on the house’s northern side. This is a highly efficient residence that meets all the European green building requirements.

