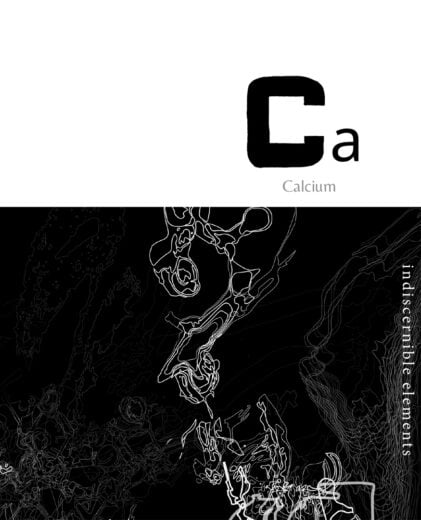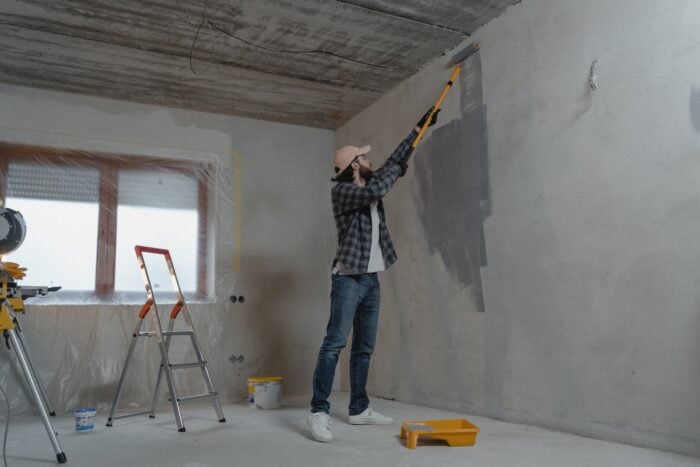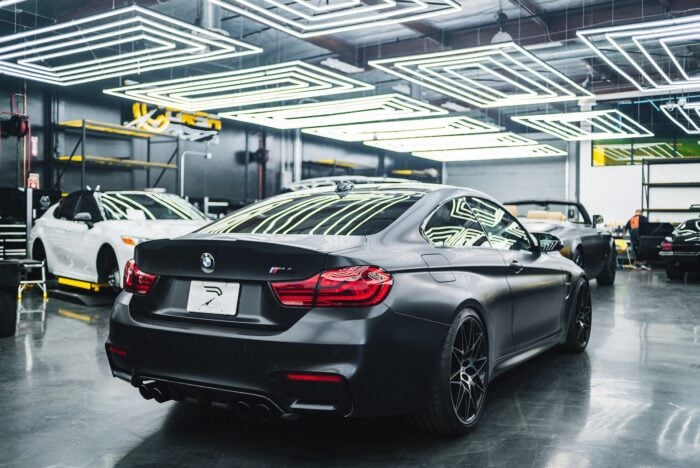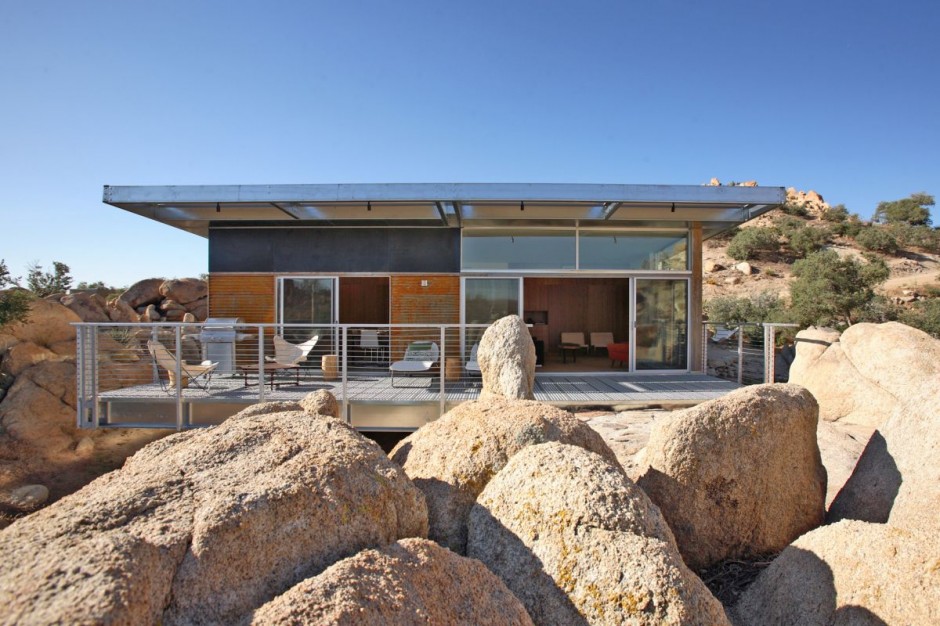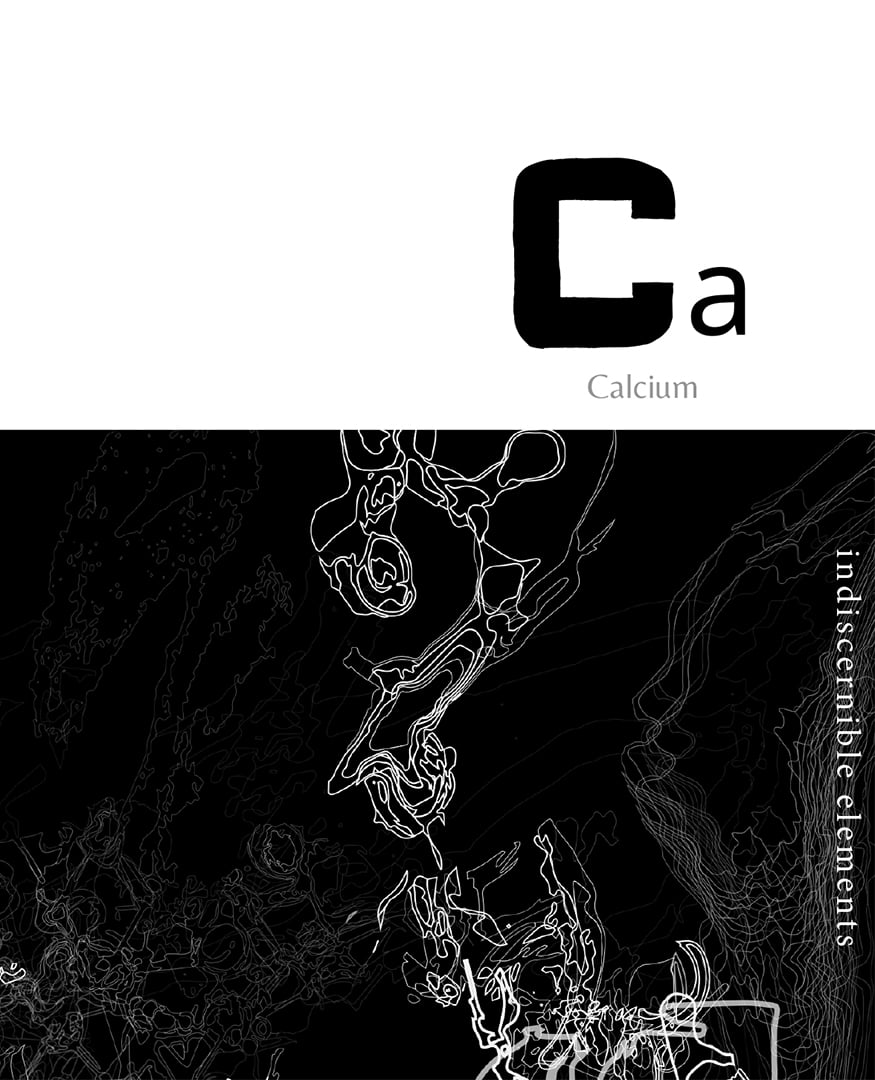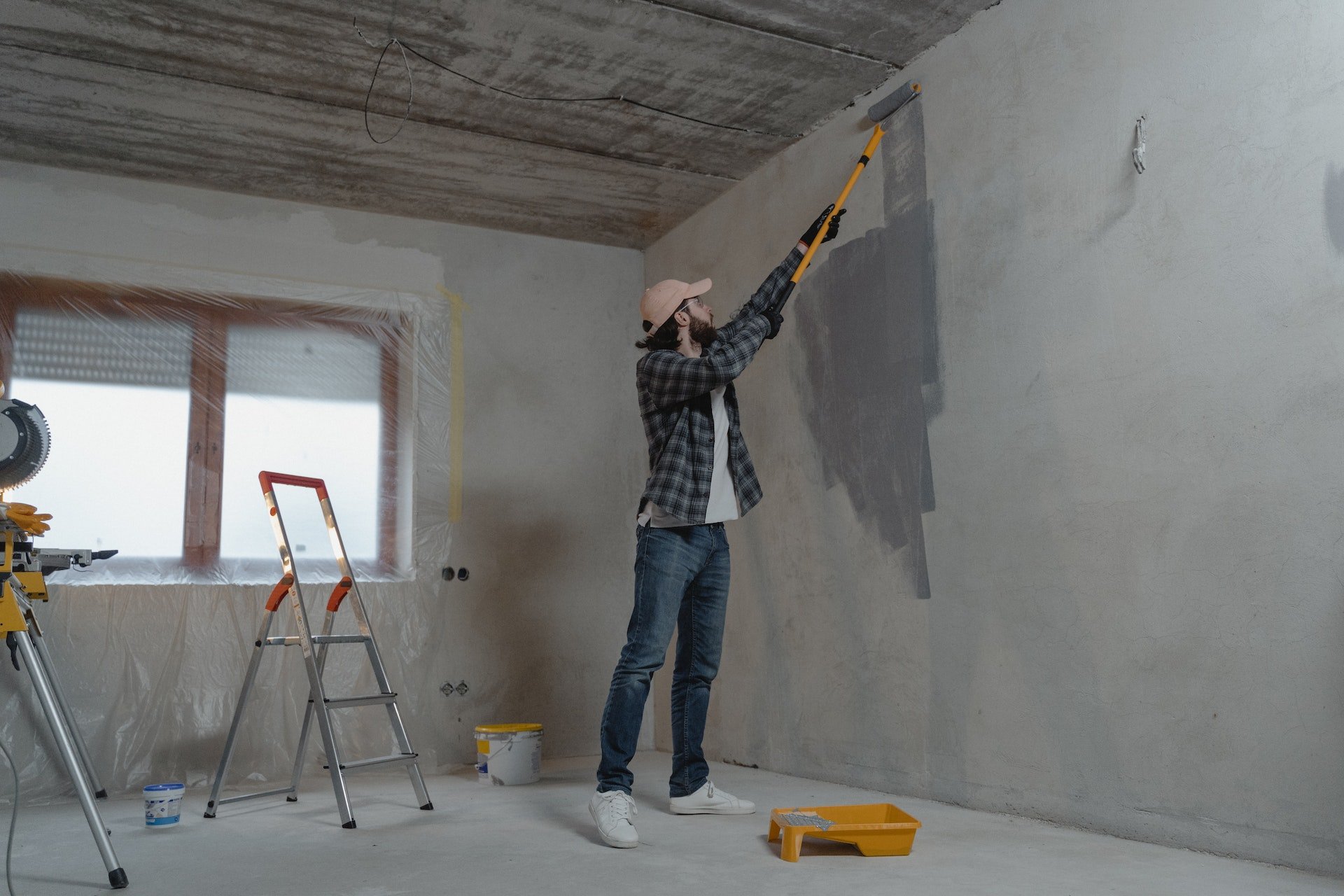This particular home is definitely not for the crowd-loving type. You can be as active as you like here, no doubt about that, but when it comes to socializing…well, you’d better love solitude if you decide to move to this place.
The house was designed as a prototype for a line of prefabricated homes by Blue Sky Homes LLC and architect Lance O’Donnell from o2 Architecture. It is a 1000 square foot residence in the Mojave Desert region and it is set at 4,000’ above sea level. As you can see, it is not a huge home, but that wasn’t even the main focus of the project. The entire thing was made with more nature-conscious purposes in mind.
We are talking about a highly sustainable house with a simple structure of planes and columns. It is modern in exterior and interior design and very eco-friendly. It is made of prefabricated elements like the wall panels and other standardized components. The bathroom module for instance was entirely made off-site and then brought here ready to be integrated in the rest of the construction. This way of creating homes is very efficient and minimizes site waste.
To complete the eco picture, the home features solar technologies to provide hot water, electricity and interior heating. We actually find this project really great and we hope its creators will have a lot of success with their new line of prefabricated homes.

