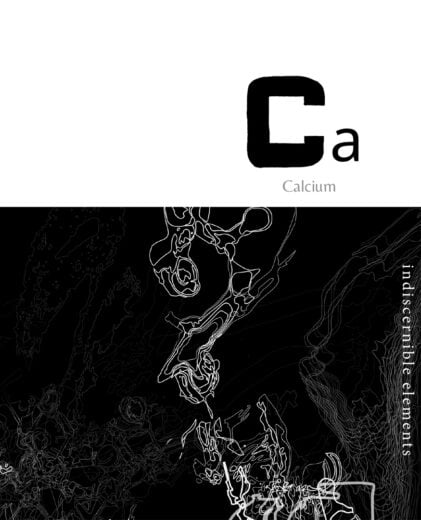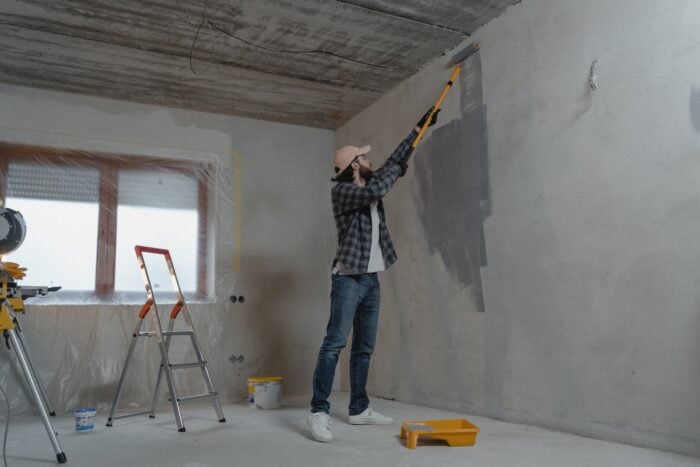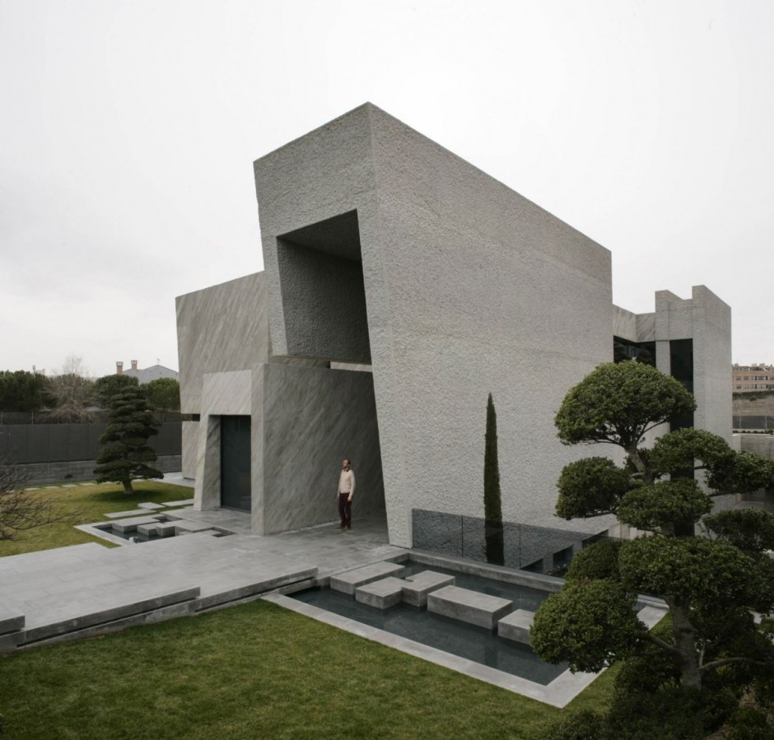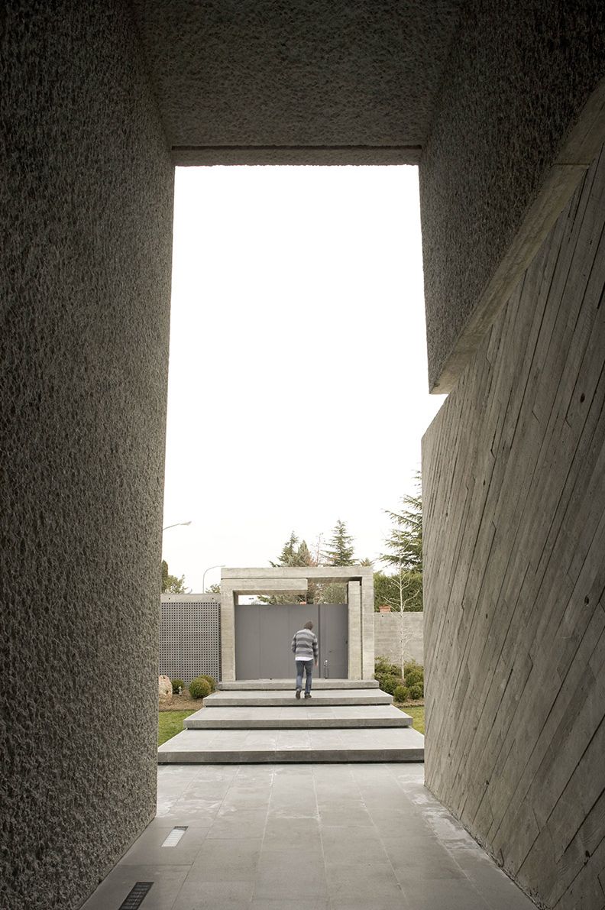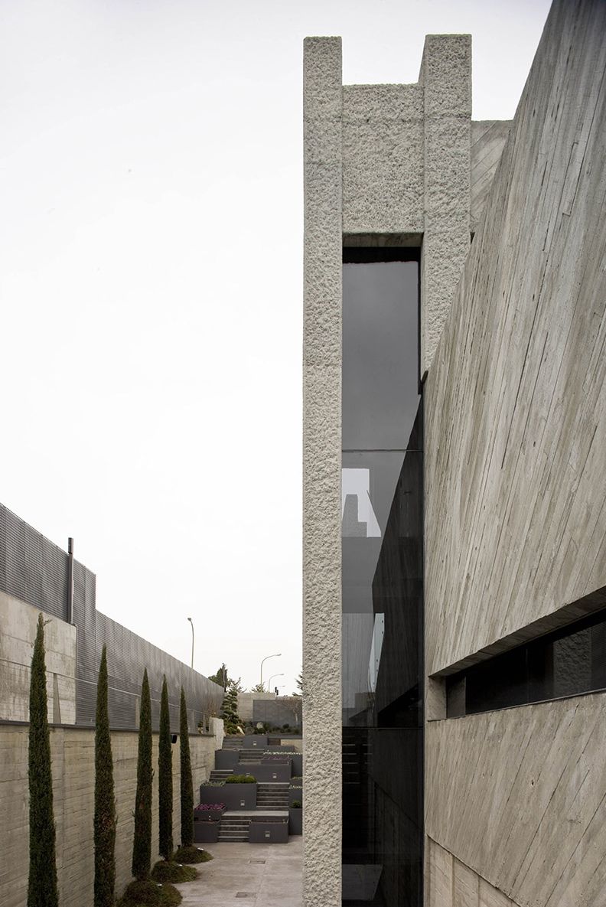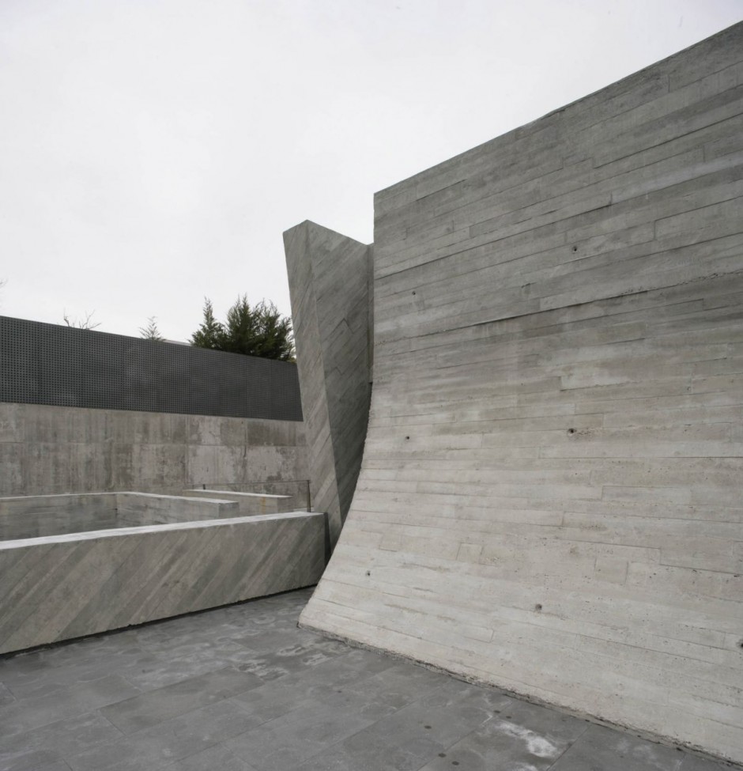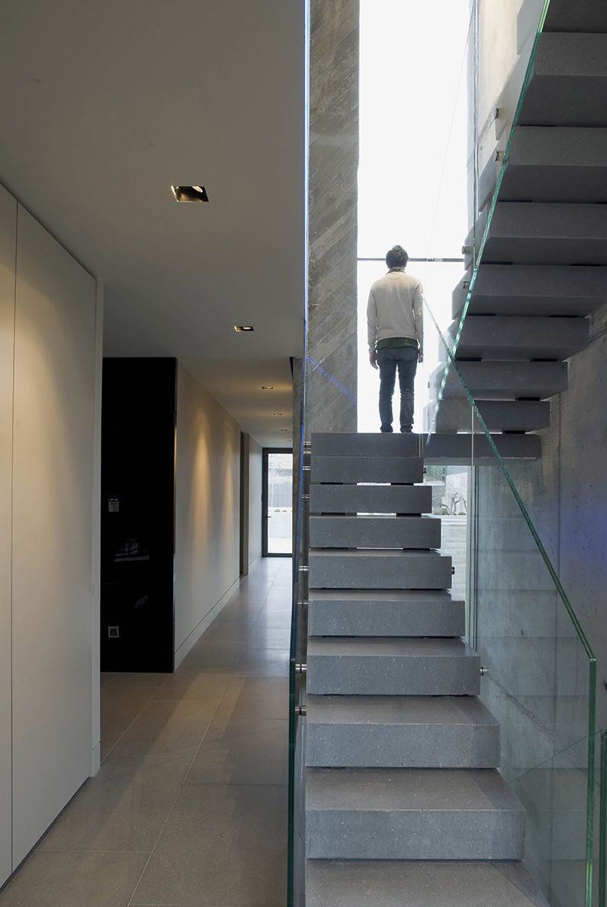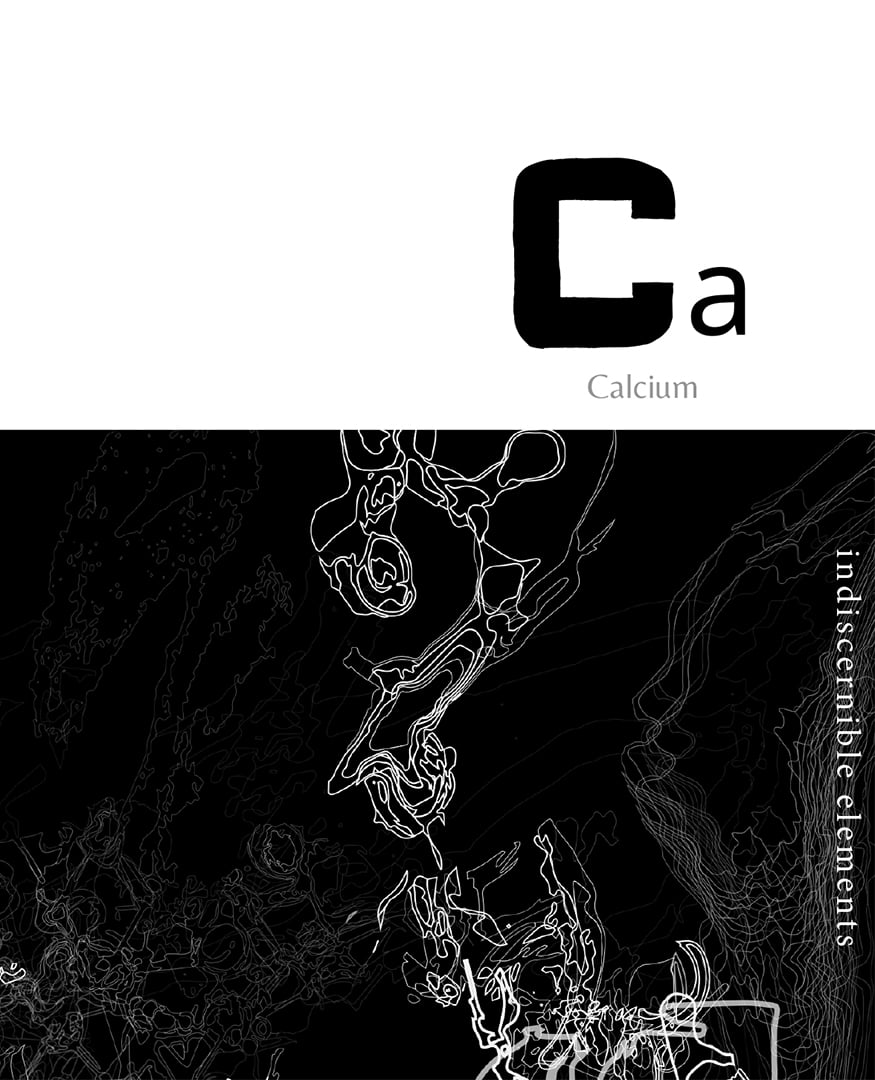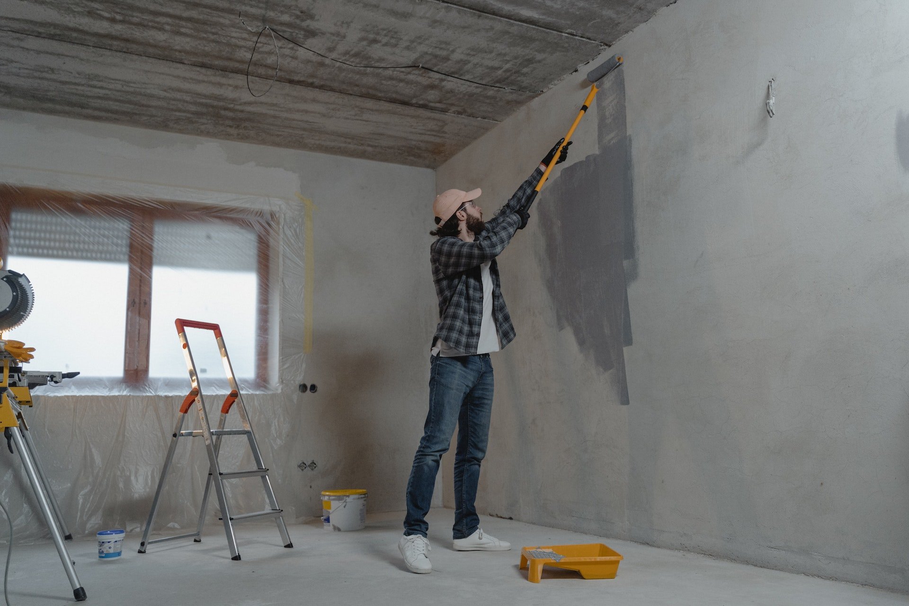It’s easy to recognize this building as an A-cero project. Very sculptural and modern in every detail, the Open Box House in Madrid is set on a 2.600 sq. m. plot (approx. 27,986 sq. ft.). A-cero did almost everything here: the building itself, the Japanese garden landscaping and even a part of the furniture inside. Italian company Fendi also created some of the modern furnishings.
With three floors, the Open residence is spacious and beautifully flooded by natural light throughout. On the basement level there is the garage and other facilities; on the ground floor a large living room was designed, together with the kitchen and the servant’s quarter; the private areas are located on the first floor, where a library and the four bedrooms can be found.

