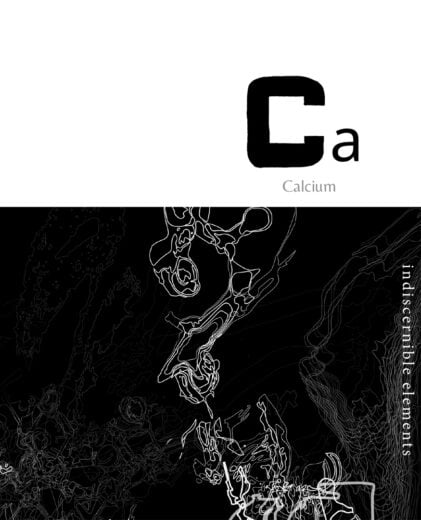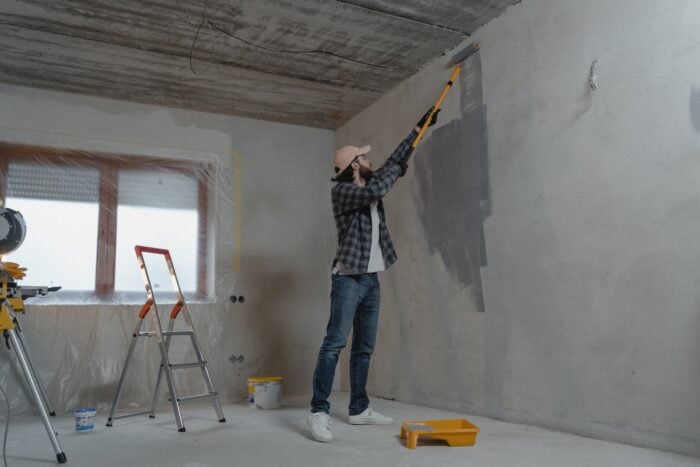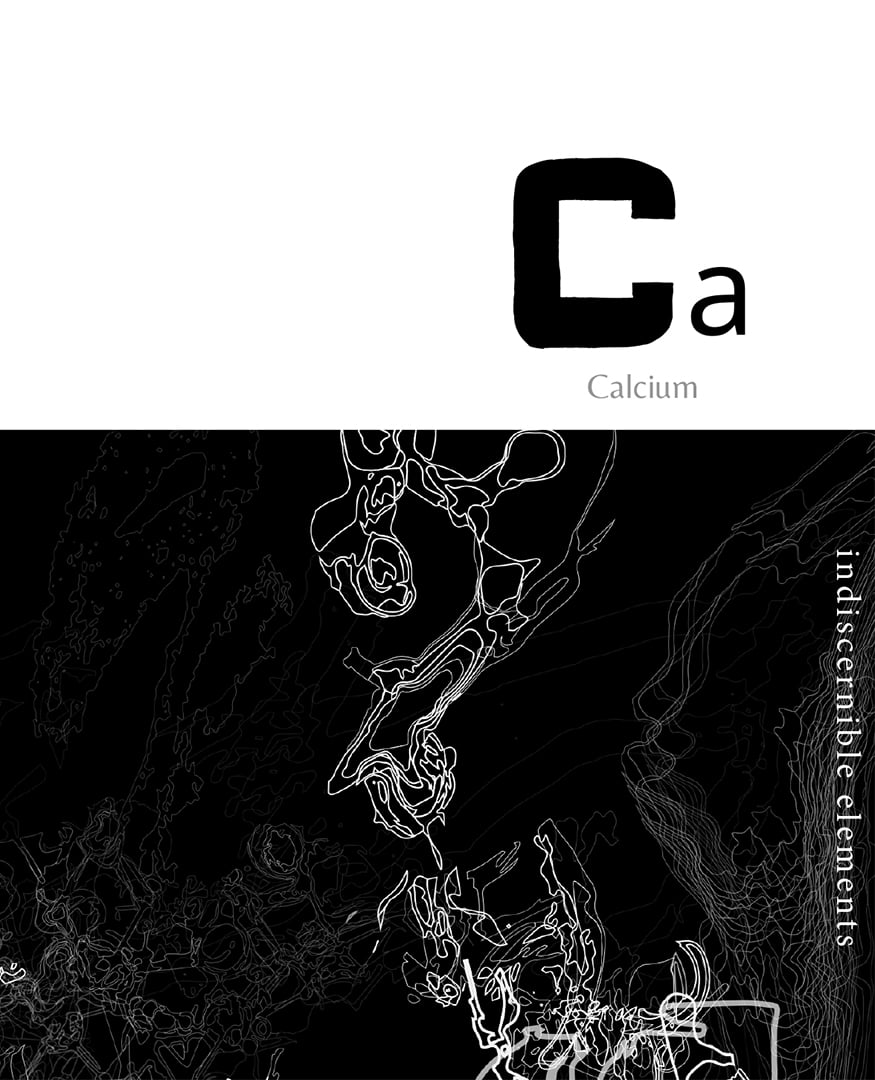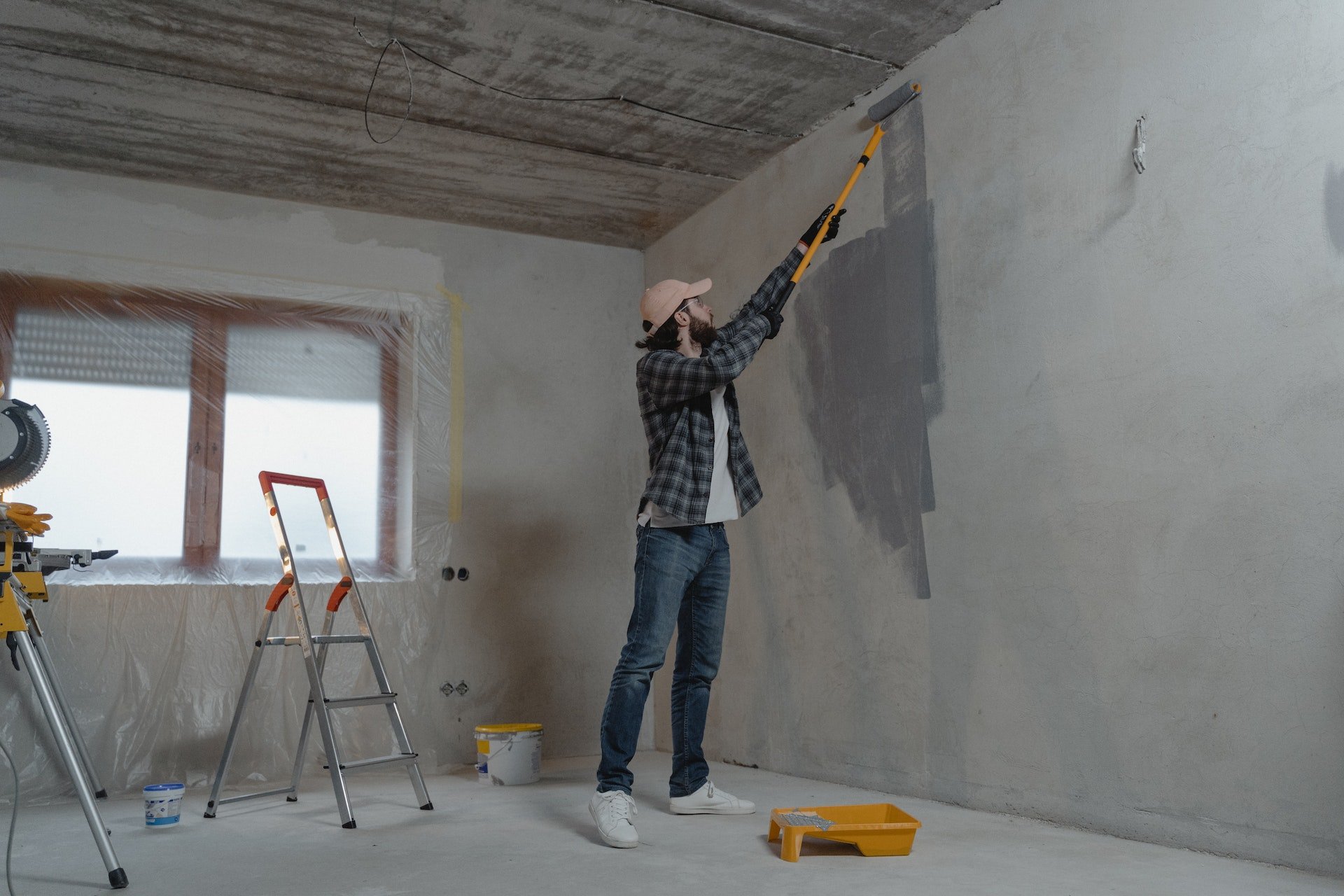This house in New Zeeland is more like a group of three pavilions for living. You might feel a little too exposed in the Dixon House because of the massive use of glass, but if you take a better look at it, you’ll see that it actually offers the perfect amount of privacy. The private areas are well hidden from the other parts of the house and the large windows are oriented towards the hills and the beautiful nature outside.
Designed by Designgroup Stapleton Elliott, the house features a center white pavilion with plaster cladding that is actually the living area of the property. Here you can find the modern kitchen, the dining place and the living room with its really nice fireplace. Two of its four walls are made of glass, so that you can feel like living outside while in the comfort of your home. One of the glass walls opens (sliding doors) to a nice elevated terrace, while the one on the opposite side opens to a private courtyard.
The other two pavilions are positioned at each of the white one’s end. One of them – the smaller one – was specially designed for the master bedroom suite, while the other is actually a guest house, which also contains a garage.
The best part about the Dixon House is the fact that it is not only an impressive contemporary structure with a simple and tasteful interior, but it is also a very functional home. The entire thing was done with great attention to detail, and there is not one thing that Designgroup Stapleton Elliott missed when they made it. We certainly love the final outcome.
Visit the Designgroup Stapleton Elliott website here.





















































