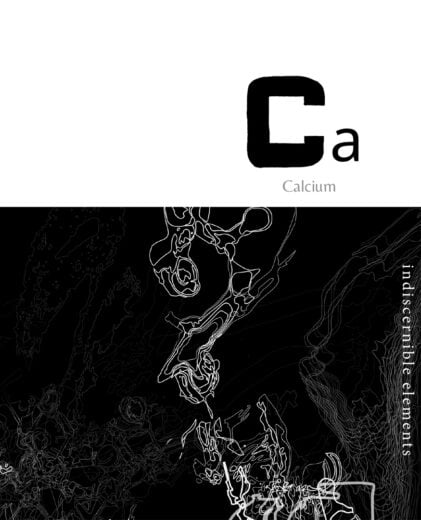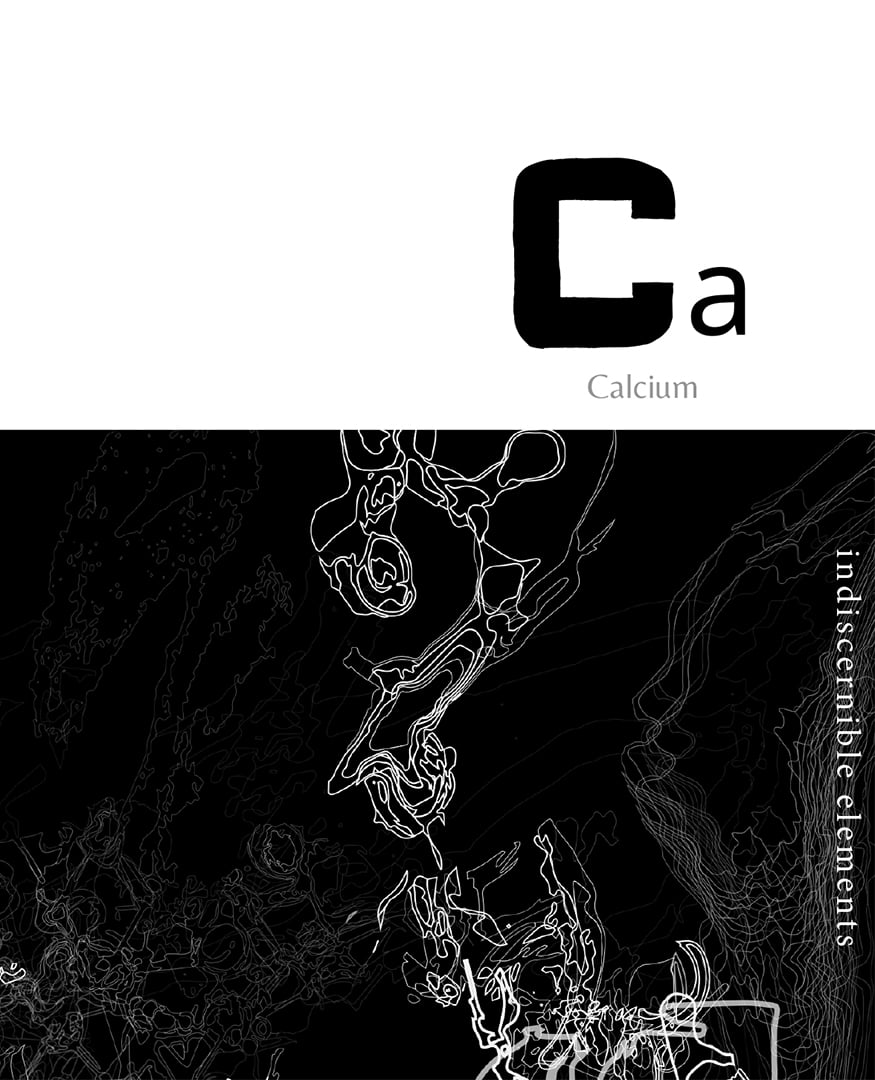Luis Mira Architects were the ones who created the House in Camps Bay project in 2010. It is a 3,600 square foot modern residence situated in Cape Town, South Africa.
The house is designed as a holiday home that can also be used as an open studio, but which can transform into individual, private spaces when needed. The residence offers beautiful views of the Lion’s Head, the Table Mountain and the Atlantic Ocean from its terraces and rooms oriented towards the water.
The building is not revealed in one instant. Two courtyards with glass walls are integrated into the project to bring light and fresh air into the back of the house. One such courtyard connects the bedrooms and the other is part of the en suite area, being built inside the main bedroom.
The inside spaces can be opened and extended into the beautiful South African climate and the natural colors and materials used create unity and flow.




























