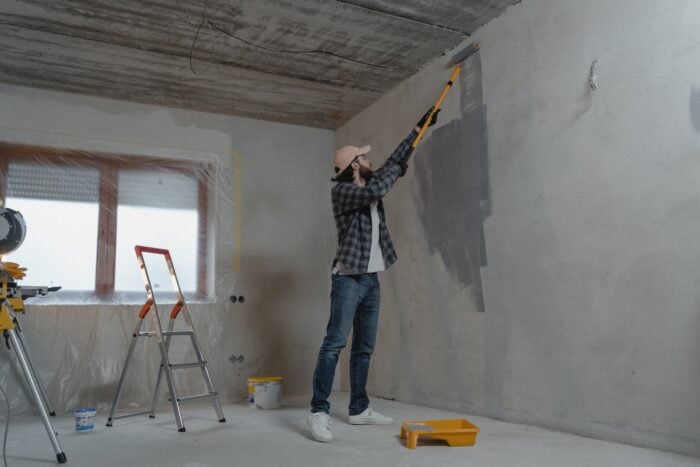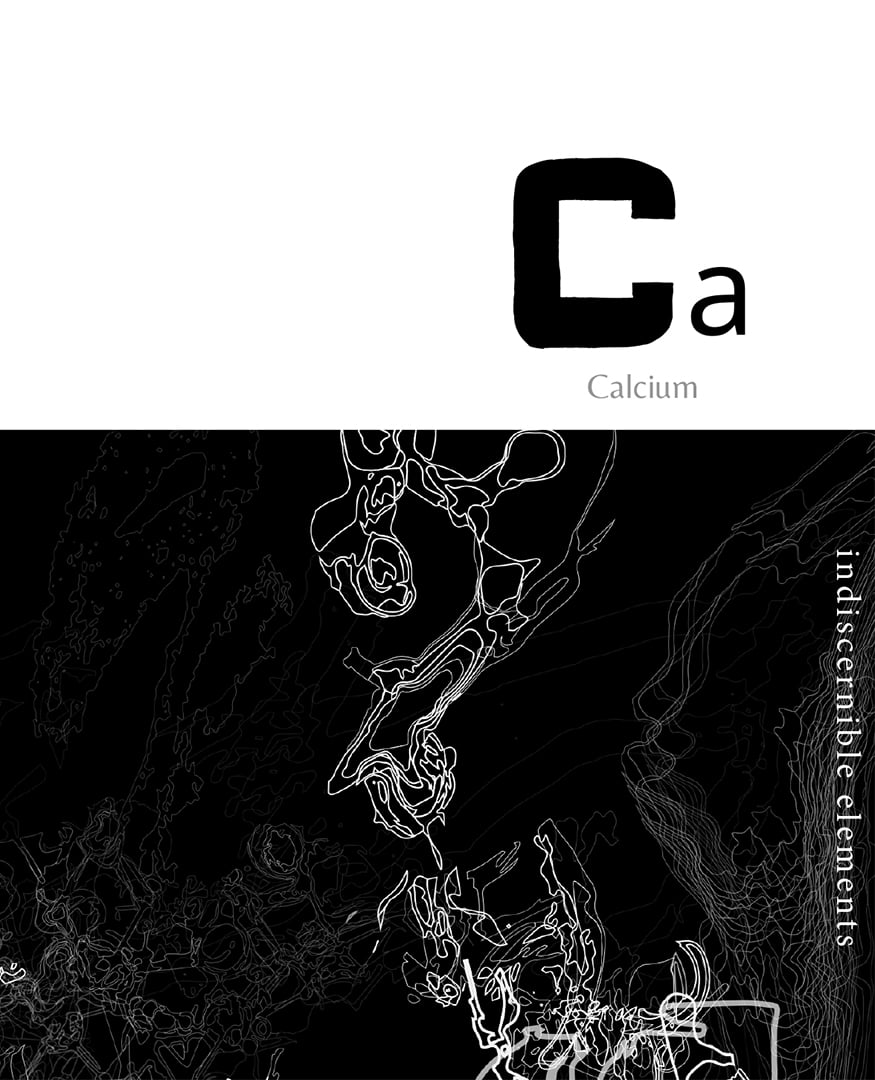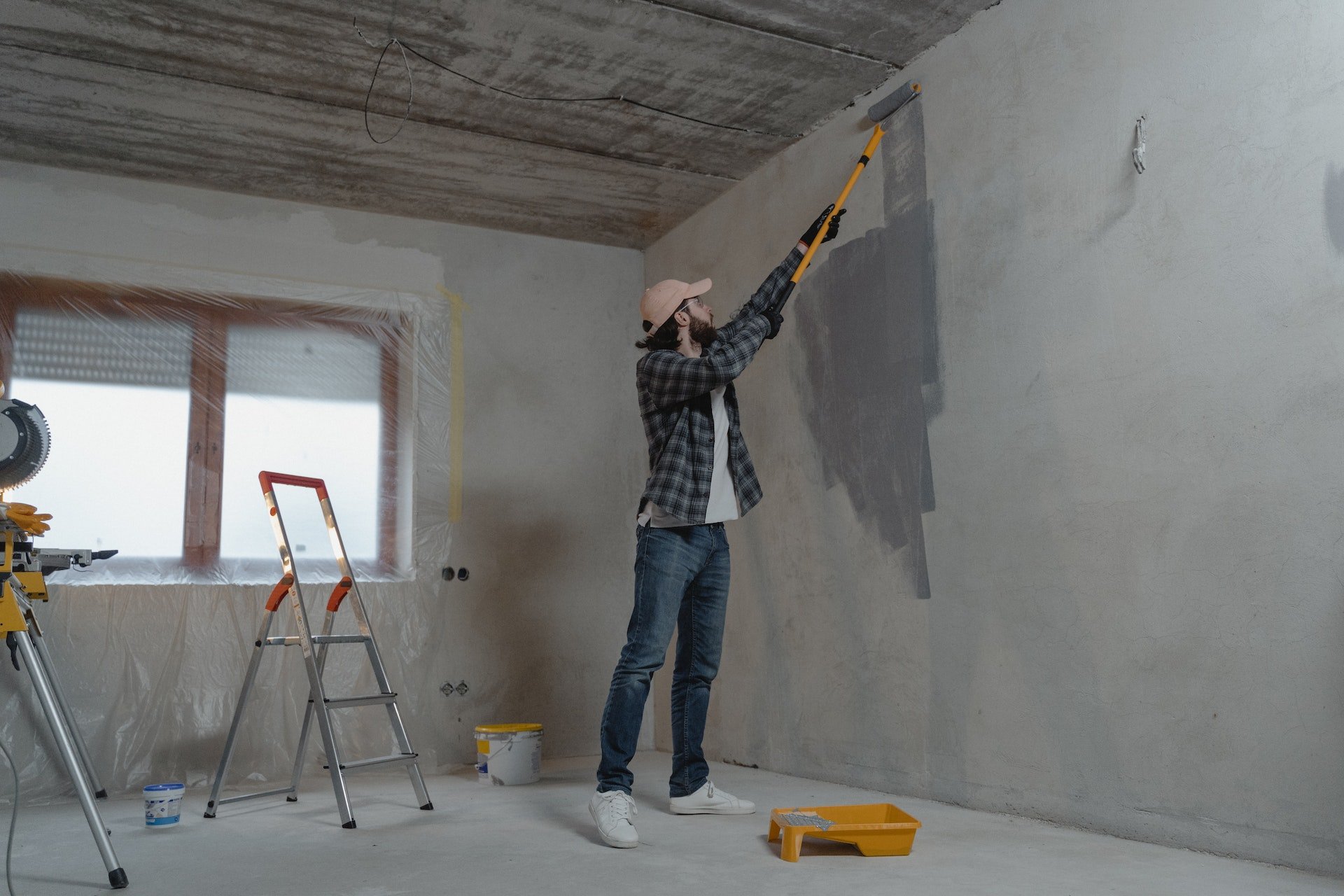Offering 1,620 square feet of living space, this outstanding residence is located in San Franciso, California, USA, and it was renovated by a company named Mork Ulnes Architects. Completed in 2011, the project was dubbed 20th St, and it was put together using a series of unconventional materials selected on a small budget.
In order to make sure that local zoning requirements would be respected, the architects used mate black cladding for the façade. This material is usually implemented on skateboarding ramps, but it works well with the home’s simple and modern design. The main social areas are located within a vertical penthouse addition, which benefits from great views of the neighborhood. An operable steel screen drilled entirely by hand can also be used as an awning, and it makes sure that the addition is flooded with natural light without sacrificing privacy.
Moreover, a steel catwalk provides access to a back garden from the third floor, thus ensuring easy access to the outdoors.

















