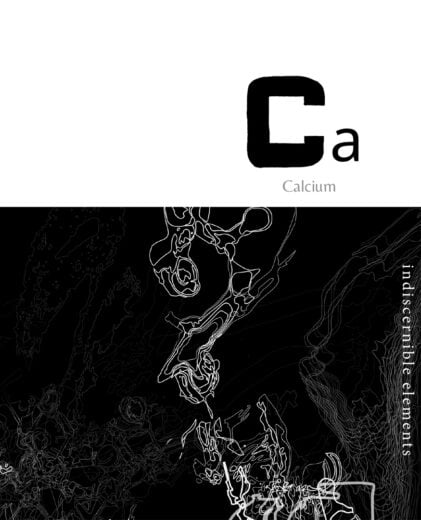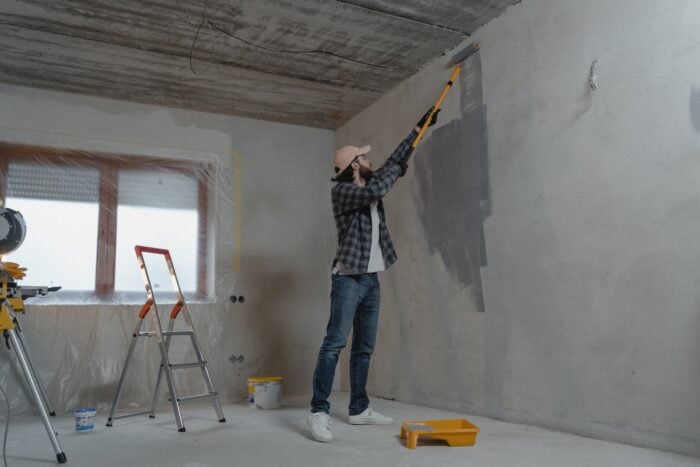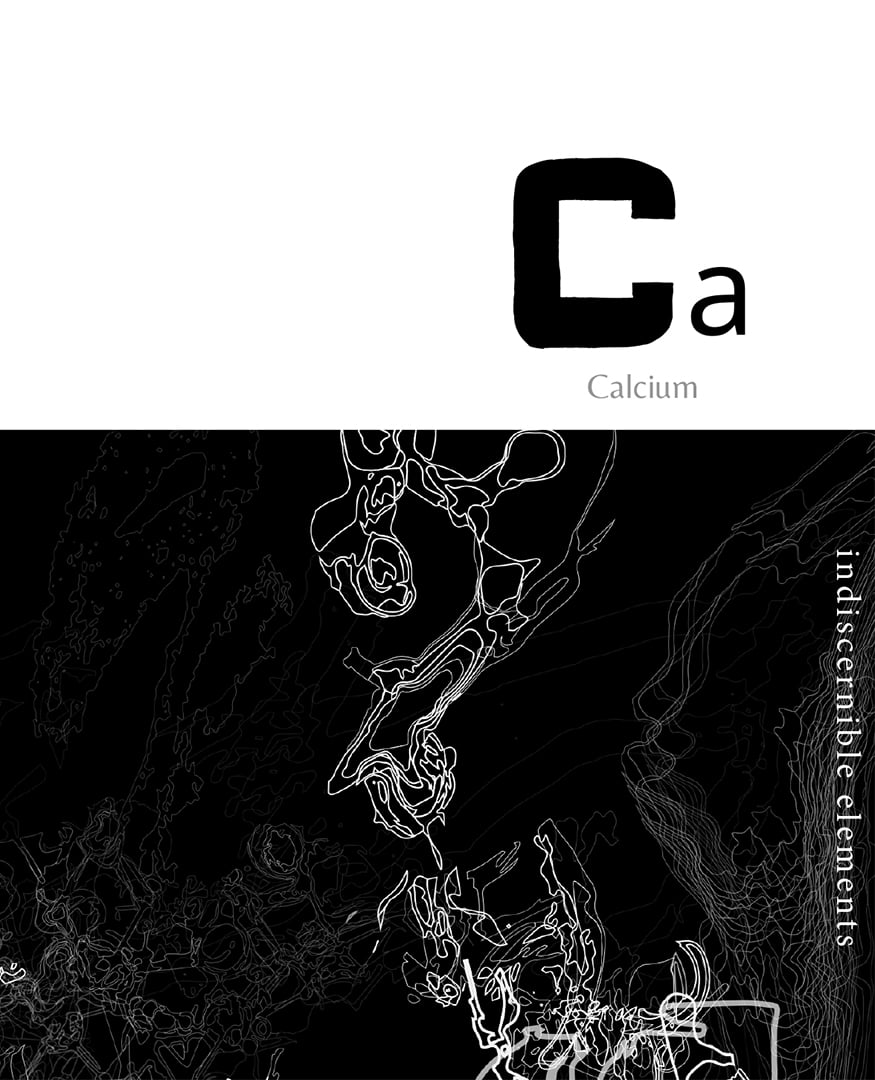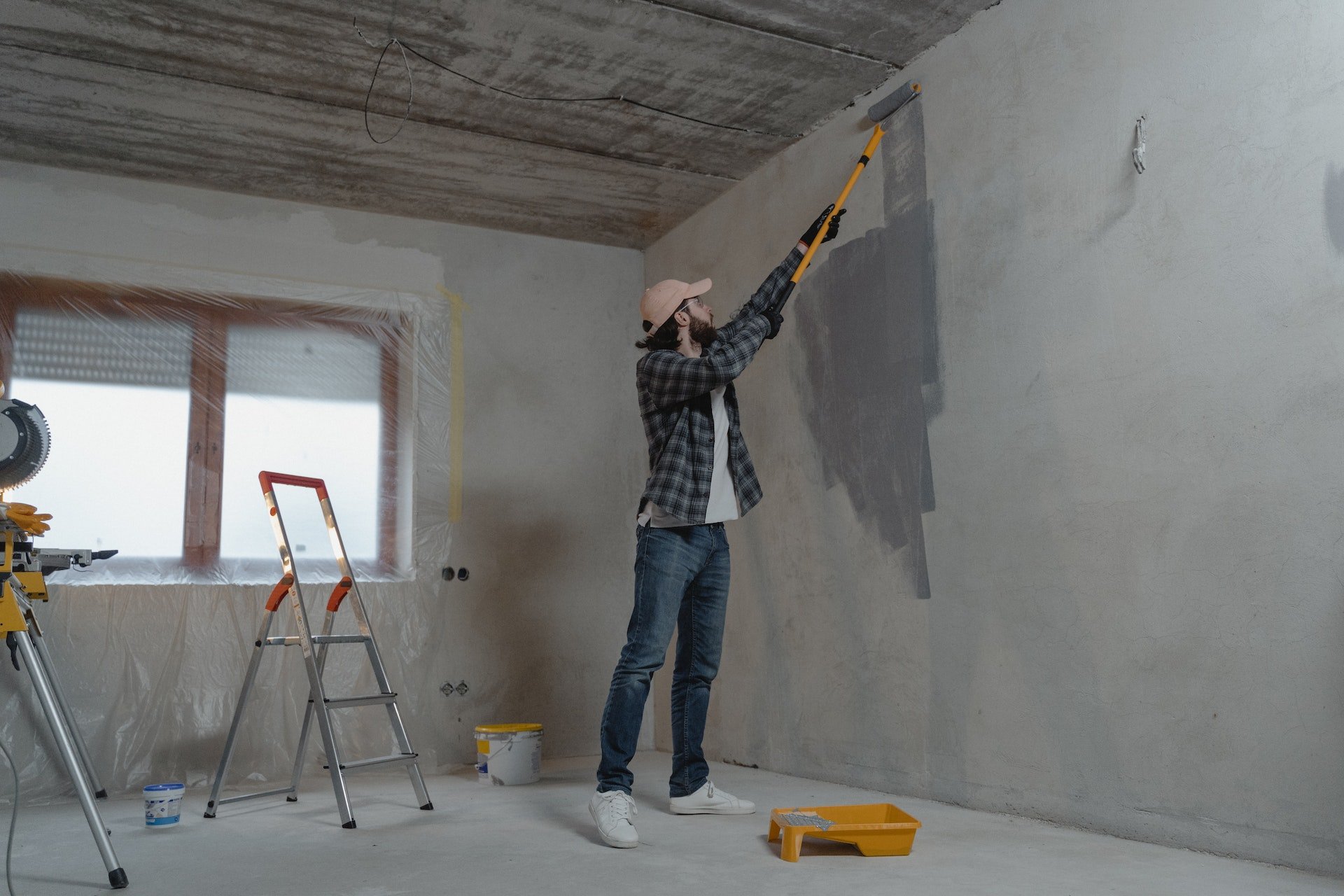Located in Cape Schanck, Victoria, Australia, this striking contemporary residence was completed by Jackson Clements Burrows, an architectural firm based in Melbourne. The very sculptural residence offers 4,300 square feet of living space and is characterized by openness and luminosity.
Situated on a hill top, the Schanck House is surrounded by a dense ti-tree shrub and affords some really amazing views of the surroundings. The primary upper level form evokes a hollowed out log and houses the living area, the dining area, the kitchen and the laundry. The secondary upper level form is actually a stylized branch that stretches out from the log. It includes the master bedroom with en-suite and the study.
Built for a retired couple who is often visited by their family children and grandchildren, the residence is very sustainable too. For instance, the owners were informed that they could opt for connecting the residence to the town water system, but they chose a more independent variant. The house uses rainwater for all domestic purposes and bore water for pool and garden use.
Passive heating during hot summer days is avoided thanks to the large eaves, the motorized external blinds that descend automatically when the sun reaches the north part of the house and the sunshades that cover some of the windows. The extensive use of glass not only affords sweeping, unobstructed views, but also allows for plenty of natural brightness to flood the entire home. We could definitely get used to living in a place like this.























