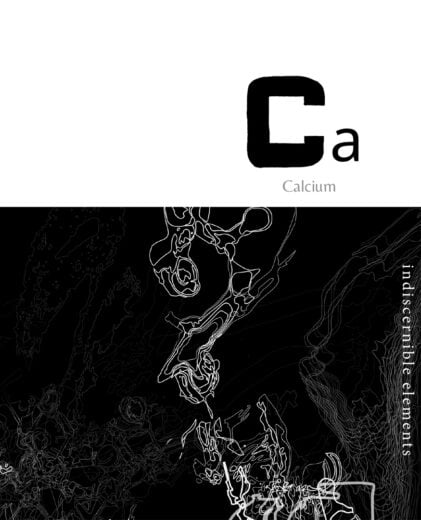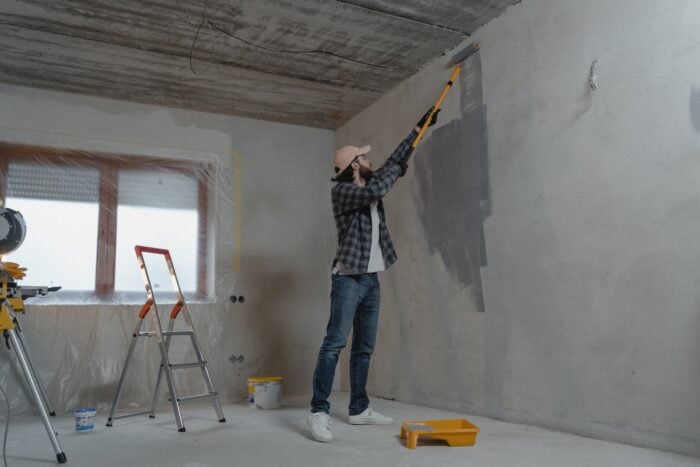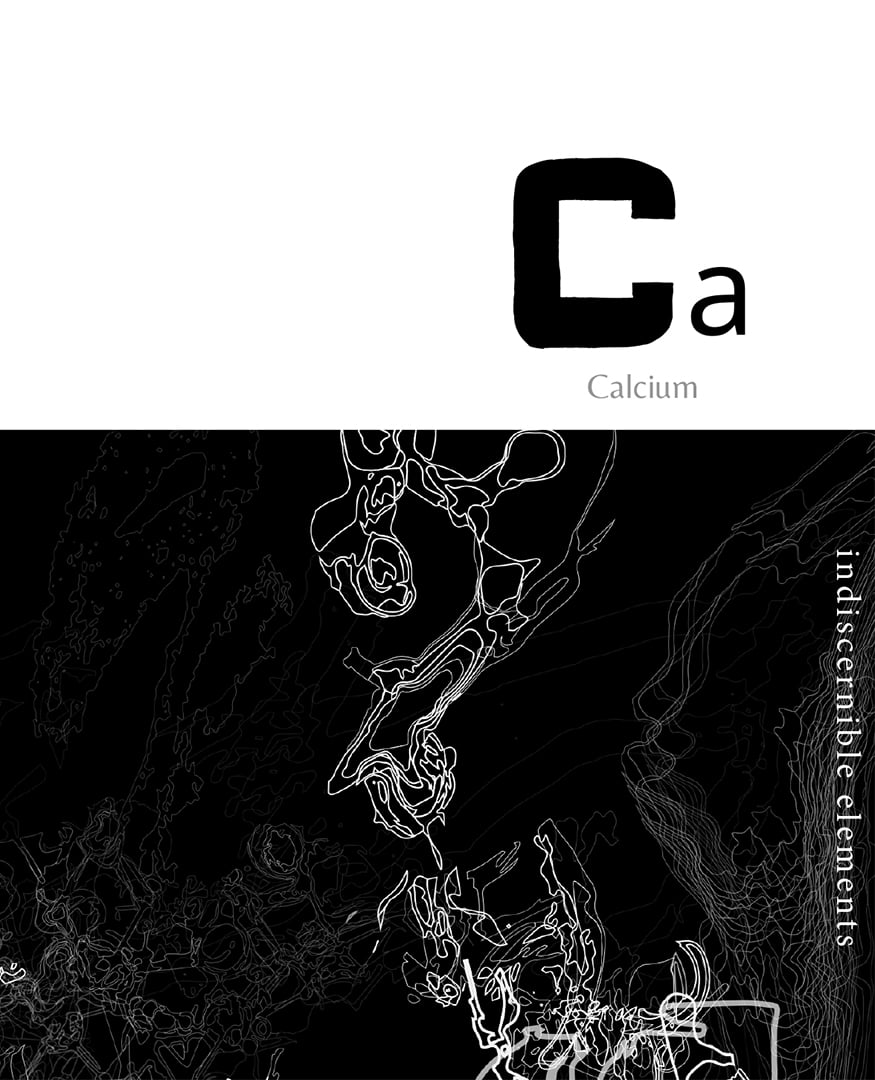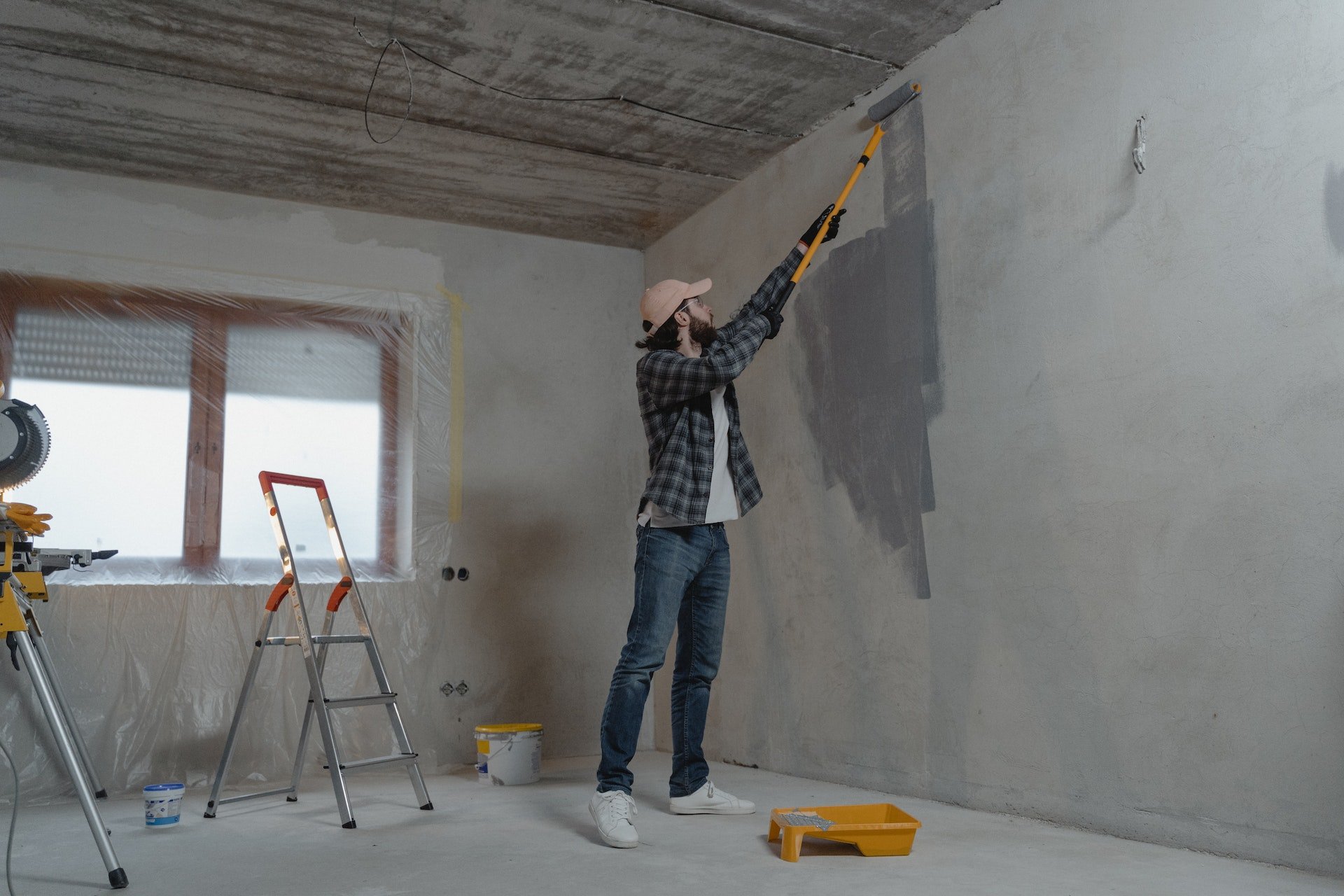Located in Sydney, Australia, this contemporary glass and concrete residence was completed by Tony Owen Partners in 2006. It is a beautiful two-story house, set in a rather homogenous suburban location, which means that the architects had to find an ingenious solution to minimize the building’s visual effect on the surrounding are, while also making it “a unique and iconic home”, as the owner requested. To this end, Tony Owen Partners gave the house a solid appearance towards the street and an open structure in the back.
The owner is a concrete contractor, so it’s no surprise that concrete is a dominant material in this building. His personal background is reflected in the architecture of the house which boasts Mediterranean influences. The most apparent of all is the white curved walls that evoke the sails of Greek fishing boats. These sail-like structures disrupt the massing of the façade, bringing a little dynamism to the residence. There’s also a terraced market garden that underlines the home’s European character.
Built in an L-shaped configuration and having a central courtyard to the west, the house receives plenty of natural light both for the inside and for the outside areas. The owner likes to do a lot of entertaining, so he wanted a home that is beautifully connected to the large outdoor spaces. The architects gave him exactly that, as “the kitchen and living areas of the house finally dissolve into a large outdoor room for entertaining”. An outdoor/indoor fireplace further blurs the transition between the two spaces.
There are several elements that enhance the luxurious character of the house, including the large central staircase inspired from the famous James Bond film “Never Say Never Again”, the use of chandeliers and mirrors, the glass swimming pool with bar and the beautiful minimalist outdoor lounge area. Bill’s House is definitely a wonderful project!



















