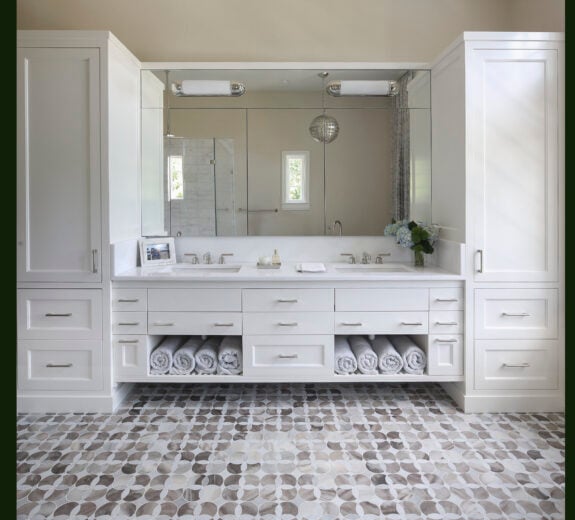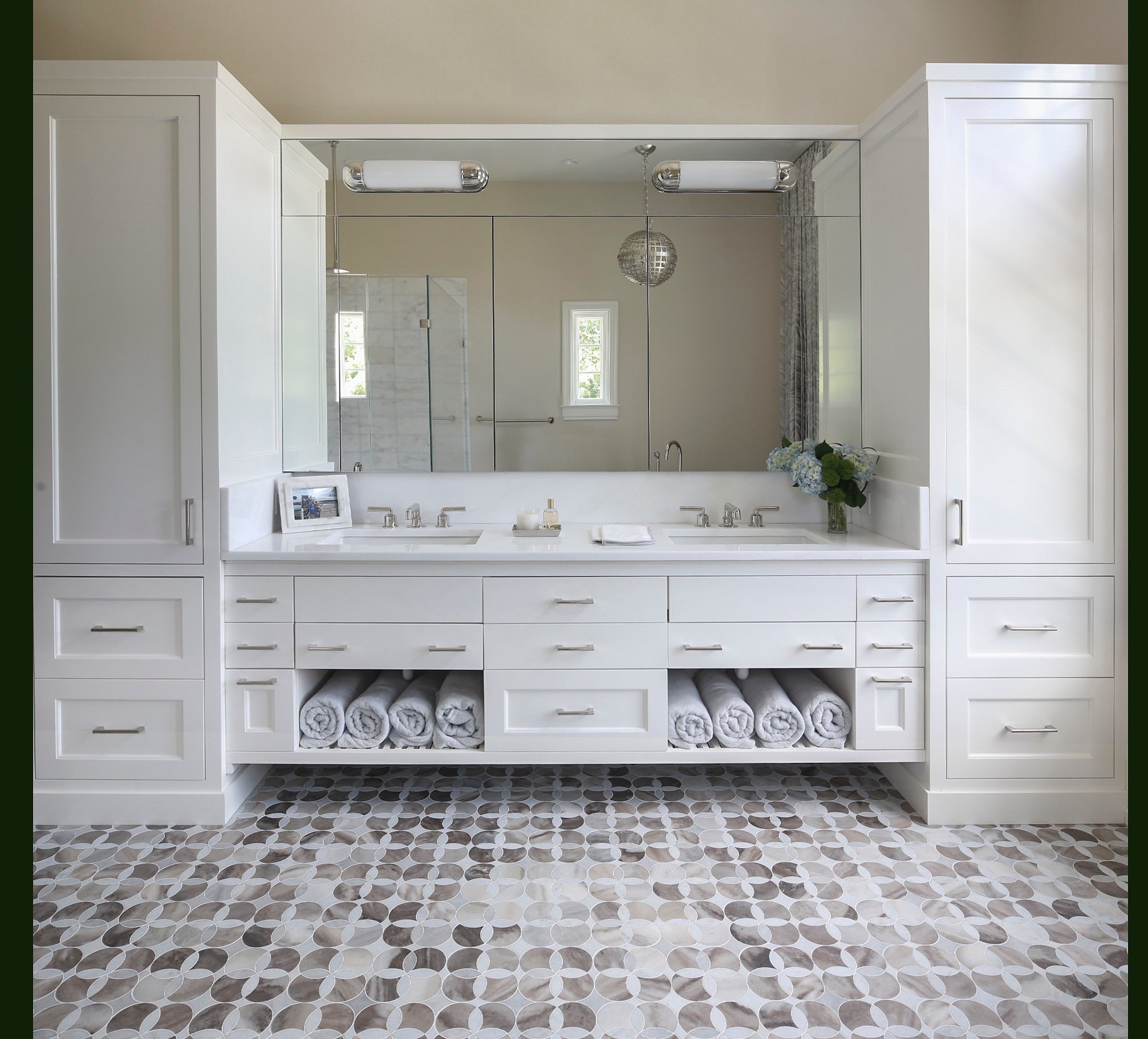The extensive use of glass (floor-to-ceiling sliding doors on all sides) plays an essential role in merging the outside with the comfy inside areas of this home in Australia. Over 50 percent of the house’s exterior is made of glass, and this allows for a lot of natural light to define its modern interior.
A seamless transition is made from the large, open kitchen and dining area to the timber veranda overlooking the back yard. The private quarters of this residence in Brisbane, Australia, are represented by the master bedroom with en-suite, the secondary bedroom and the guest room. Architect Shane Thompson was the genius mind behind this project.





















