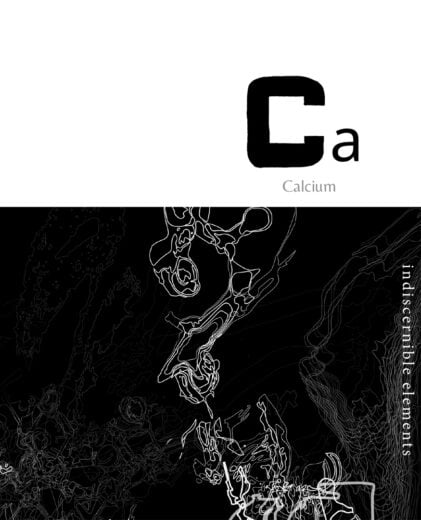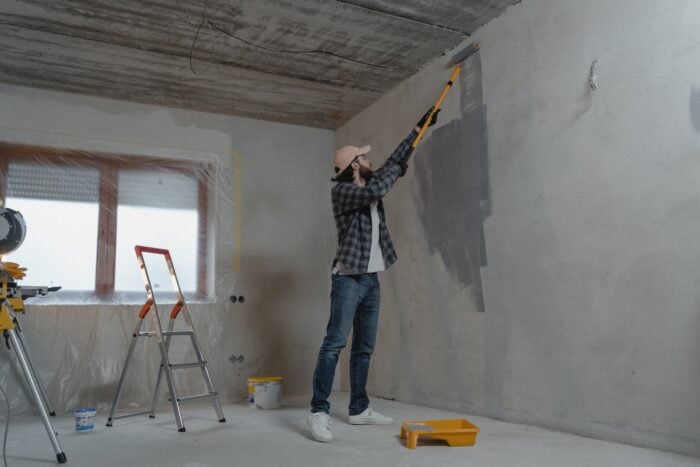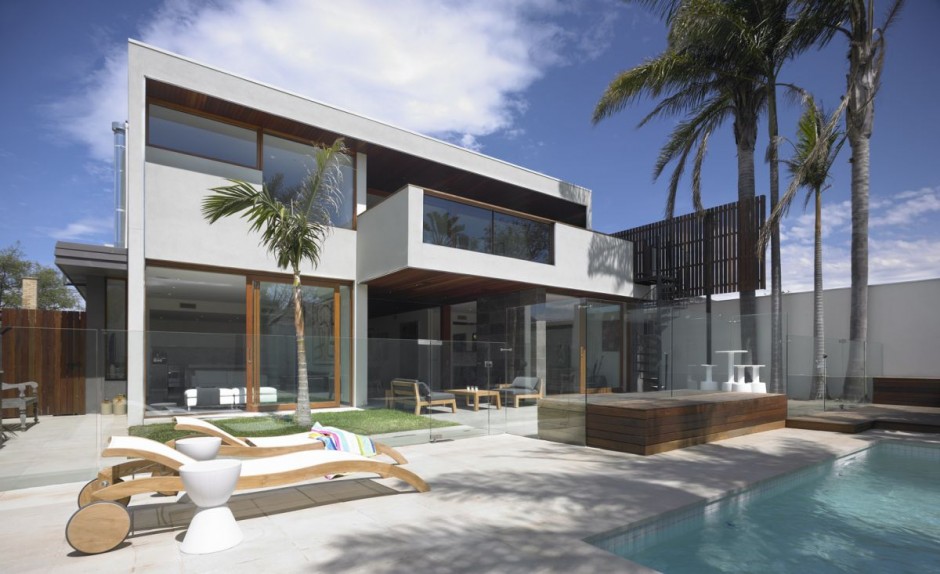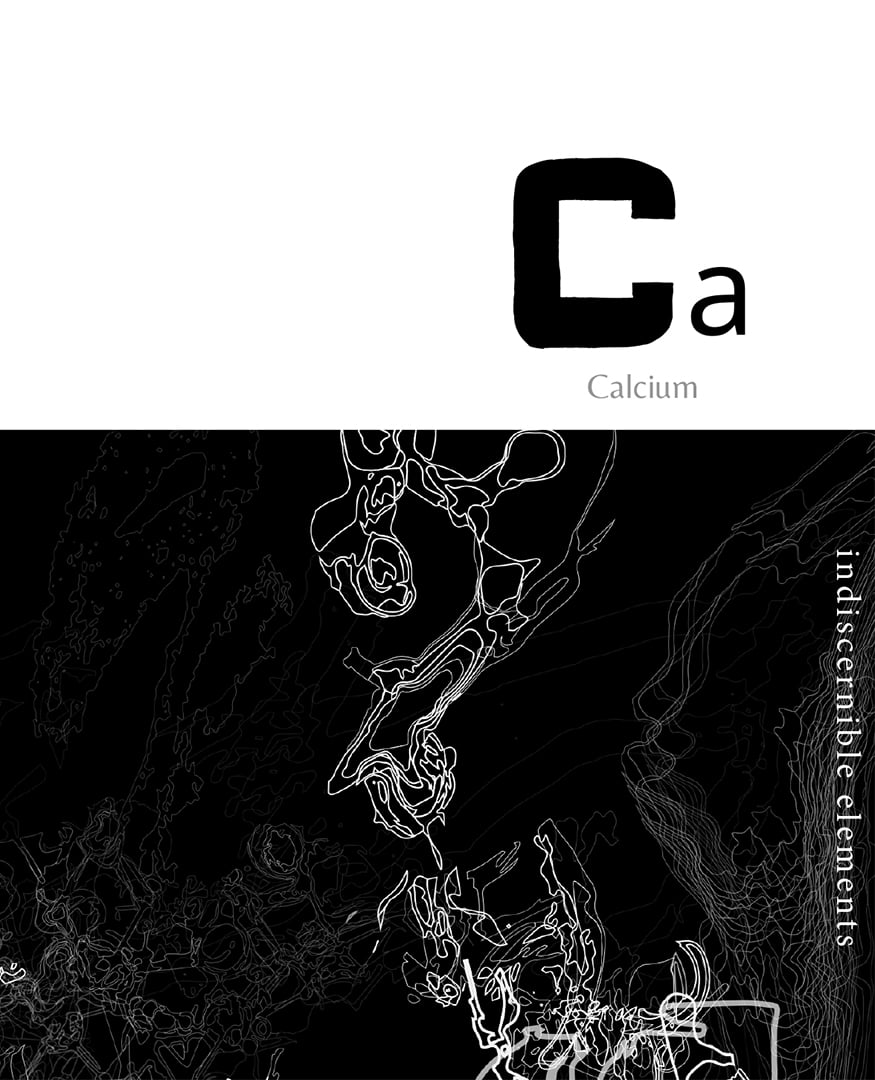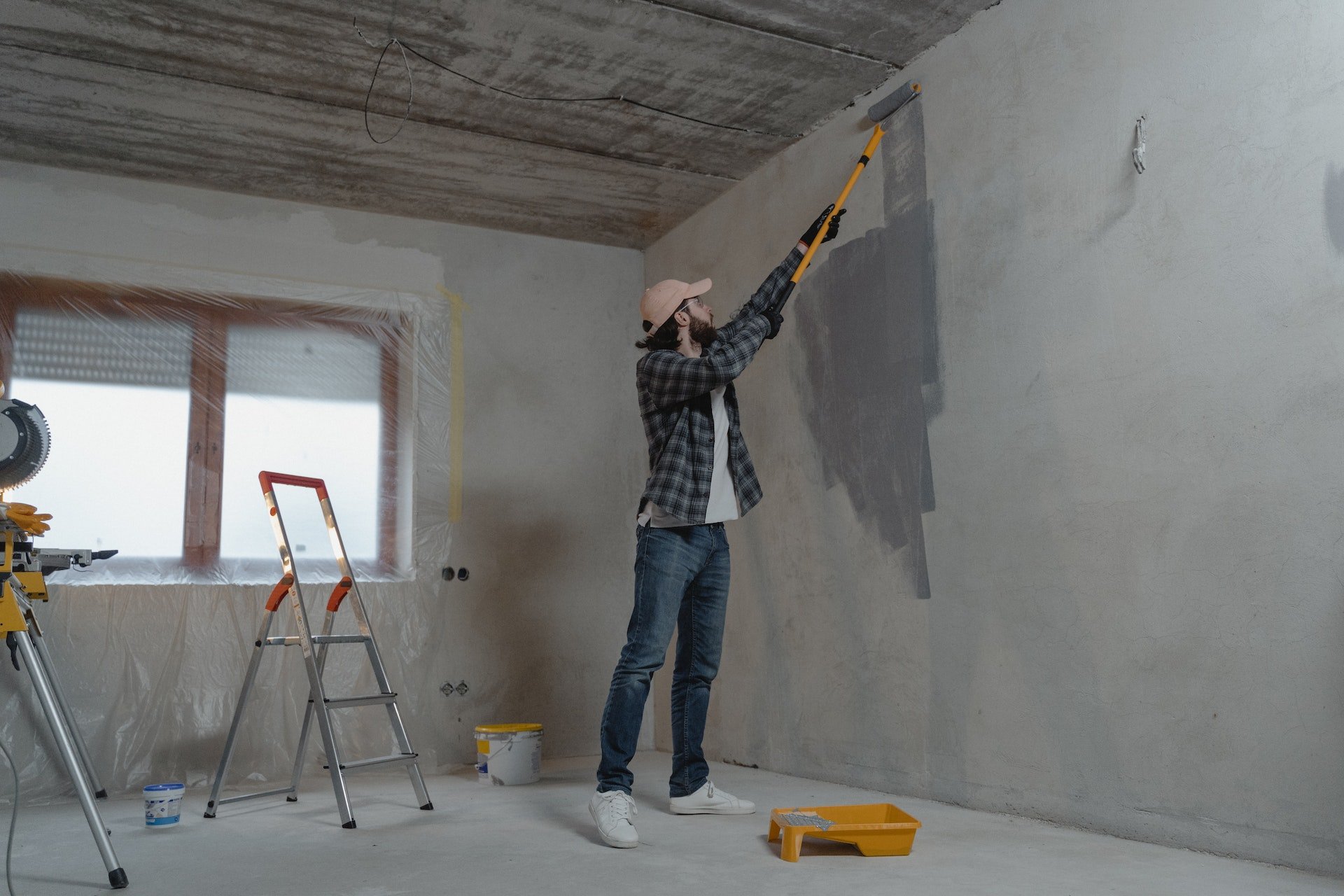We love dramatic remakes like this one in Melbourne, Australia. Once a dark, shabby suburban home, the Resort House is a great example of just what Bower Architecture can do.
The owner had bought the property for its north-facing back garden. Then Bower Architecture was asked to create several resort-like social living spaces for friends and family to enjoy. So, the living areas have been remodeled and relocated to face north. They now receive plenty of natural light through their immense windows.
Upstairs is the children’s area where a large balcony invites them outside. From here, the pool is easily accessible via a spiral staircase that unites the balcony with the back court. The outdoor area, dominated by concrete, marble, timber, glass and stone is further beautified by a few lovely patches of green grass and by several tall, exotic palm trees.
[Source]
Photography by Colin Page

