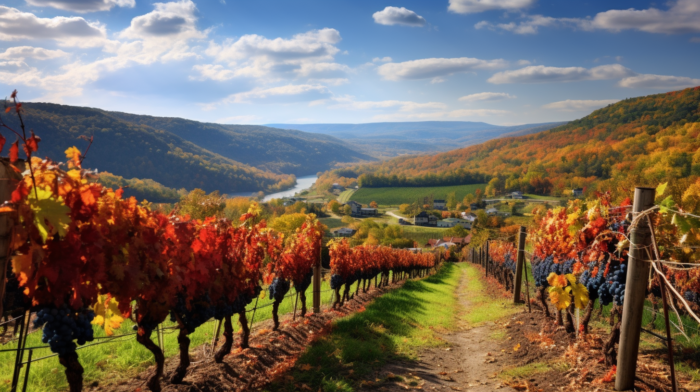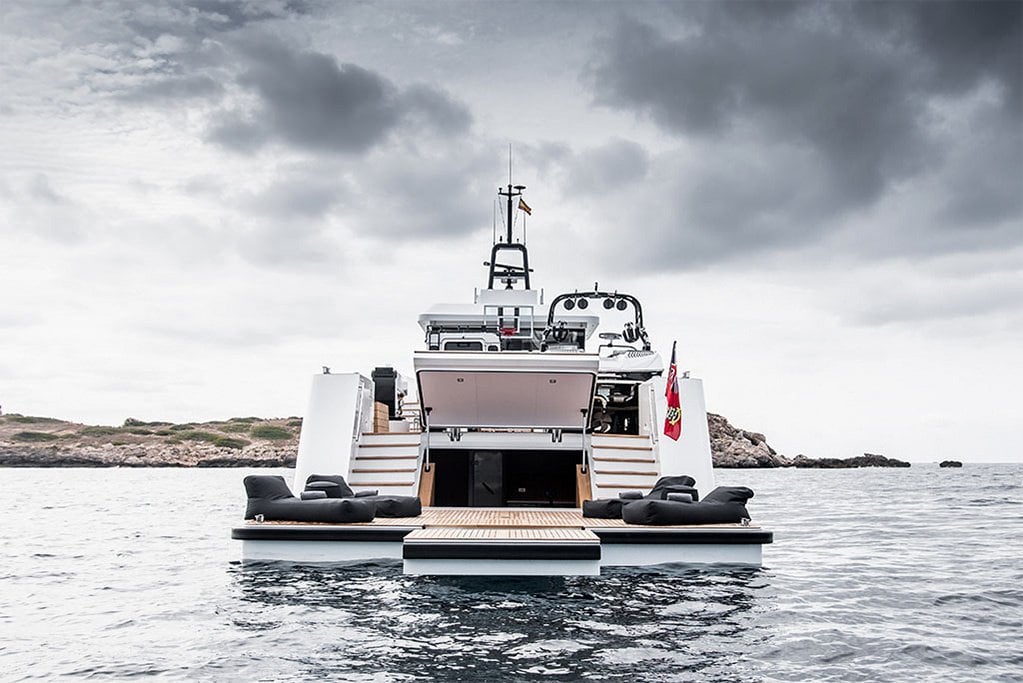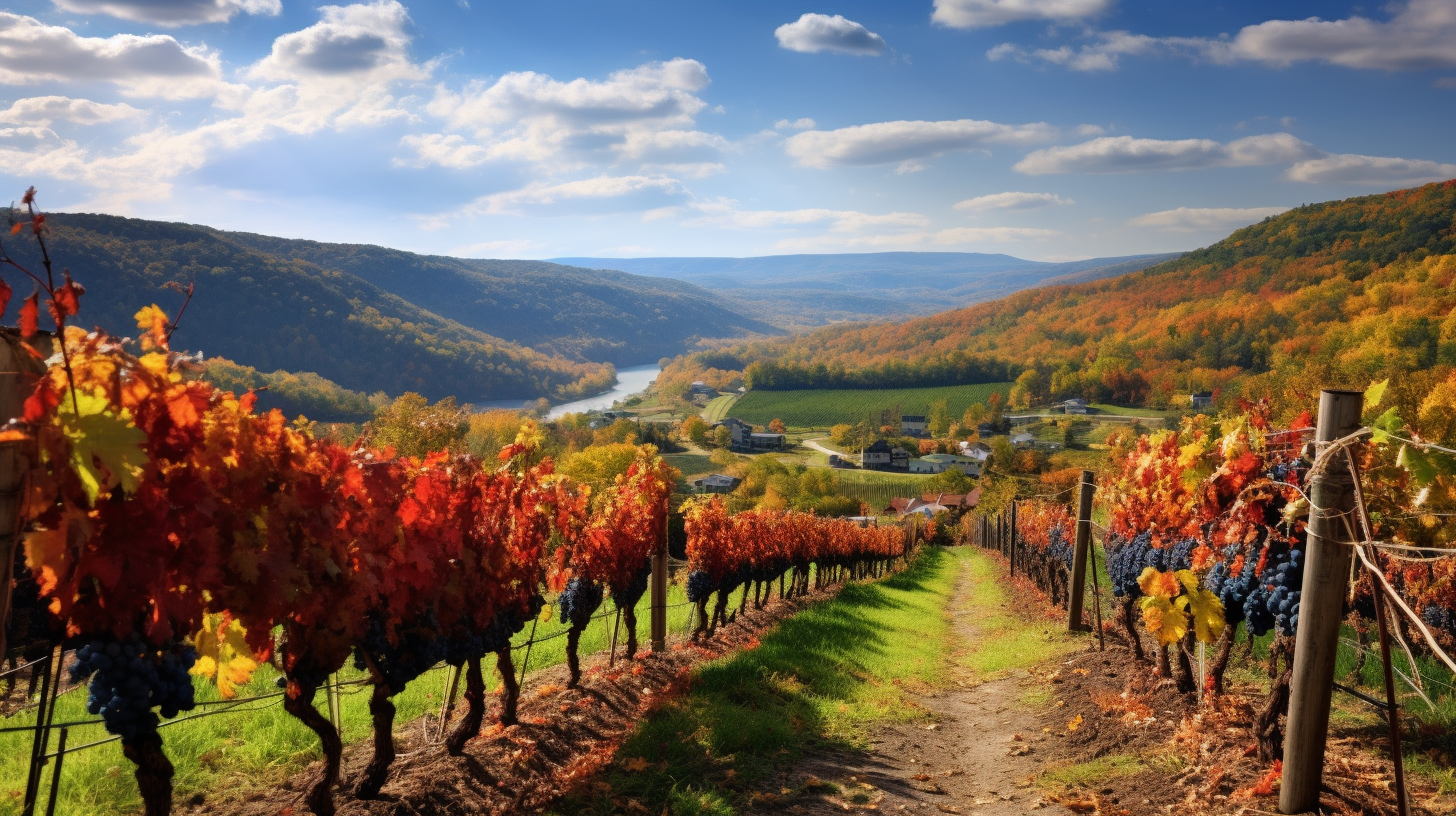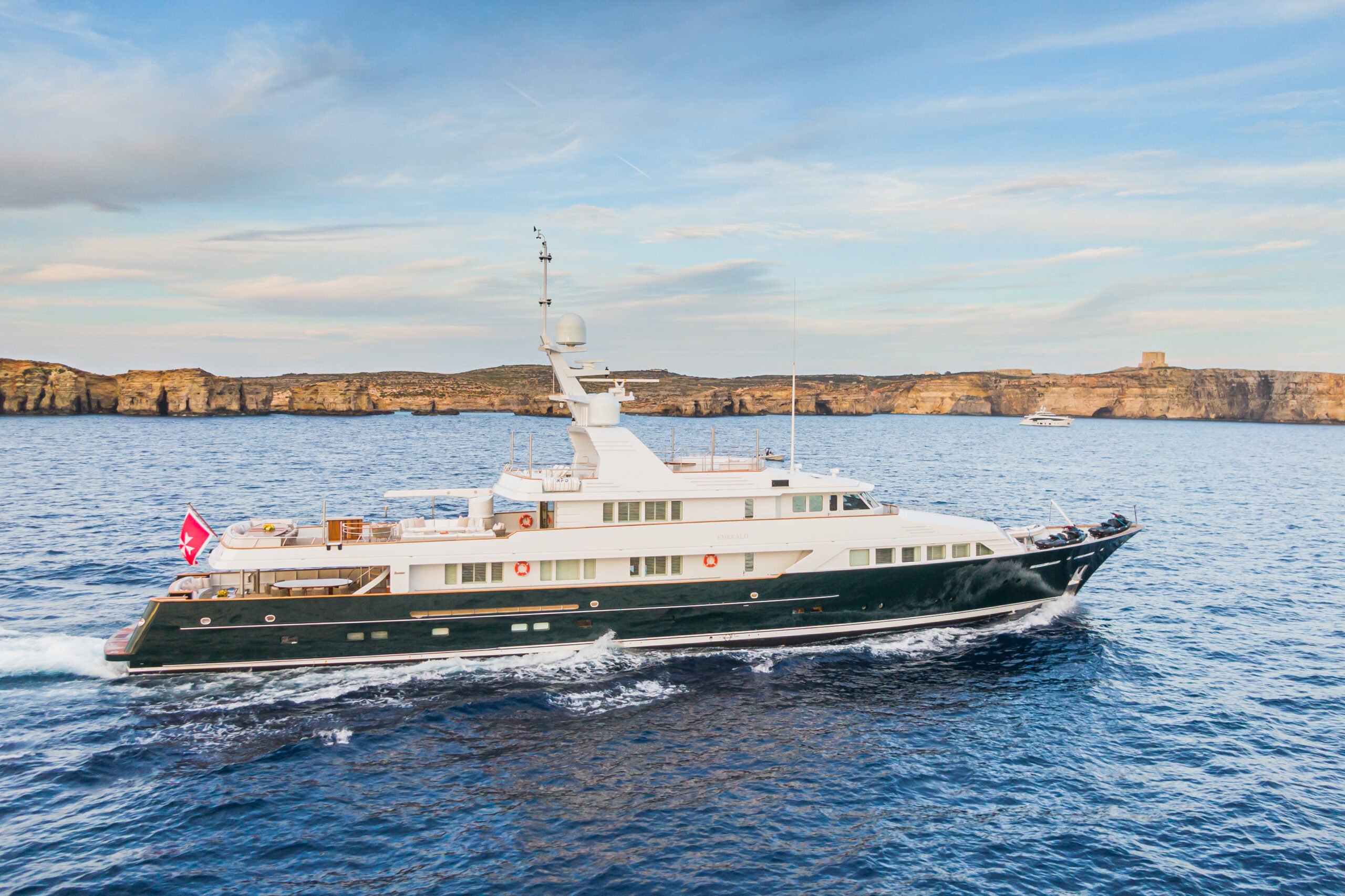Designed by Fernanda Marques architecture studio in Brazil, this stunning home was specially created for the Casa Cor 2010 exhibit. Its most important features are its openness and its sustainability-related qualities.
First, the residence was designed for a modern family, with a busy every day life. When the owners come back from work, they can completely unwind in this lovely place of relaxation. “Virtually and concretely open to the world, nature and its inhabitants”, the house is not meant to confine, but to expand the inhabitants’ horizons.
In terms of sustainability, the house flaunts recycled wood for all its furniture and coverings (both inside and out). Also, the LED lighting system ensures a low energy consumption. Several Bahia-sourced tree trunks were used as pillars for the building. All these eco touches reflect the company’s commitment to nature and the environment.
In all, there are 207 square meters (2,228 square feet) of living spaces, including a gourmet kitchen, an open living room, a video hall and a bar.


















