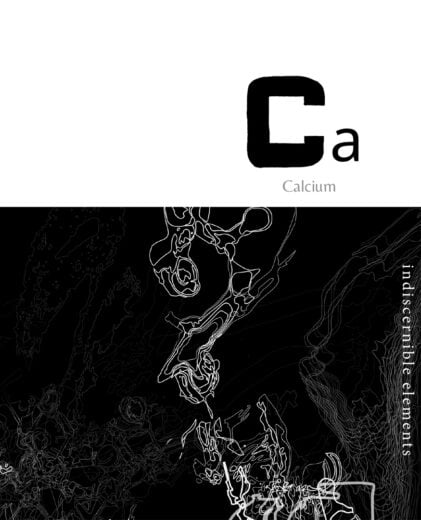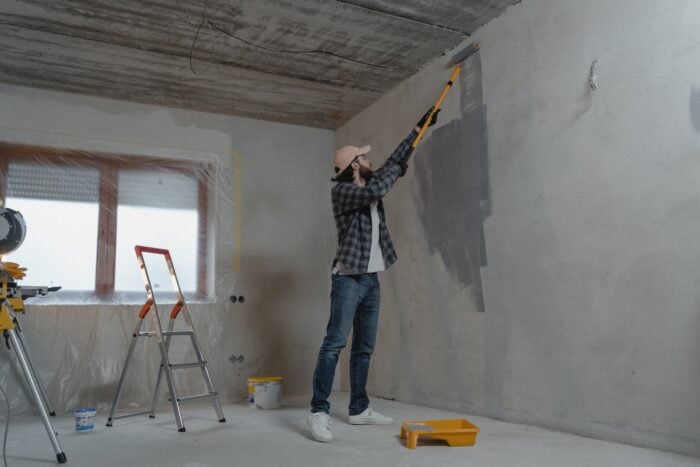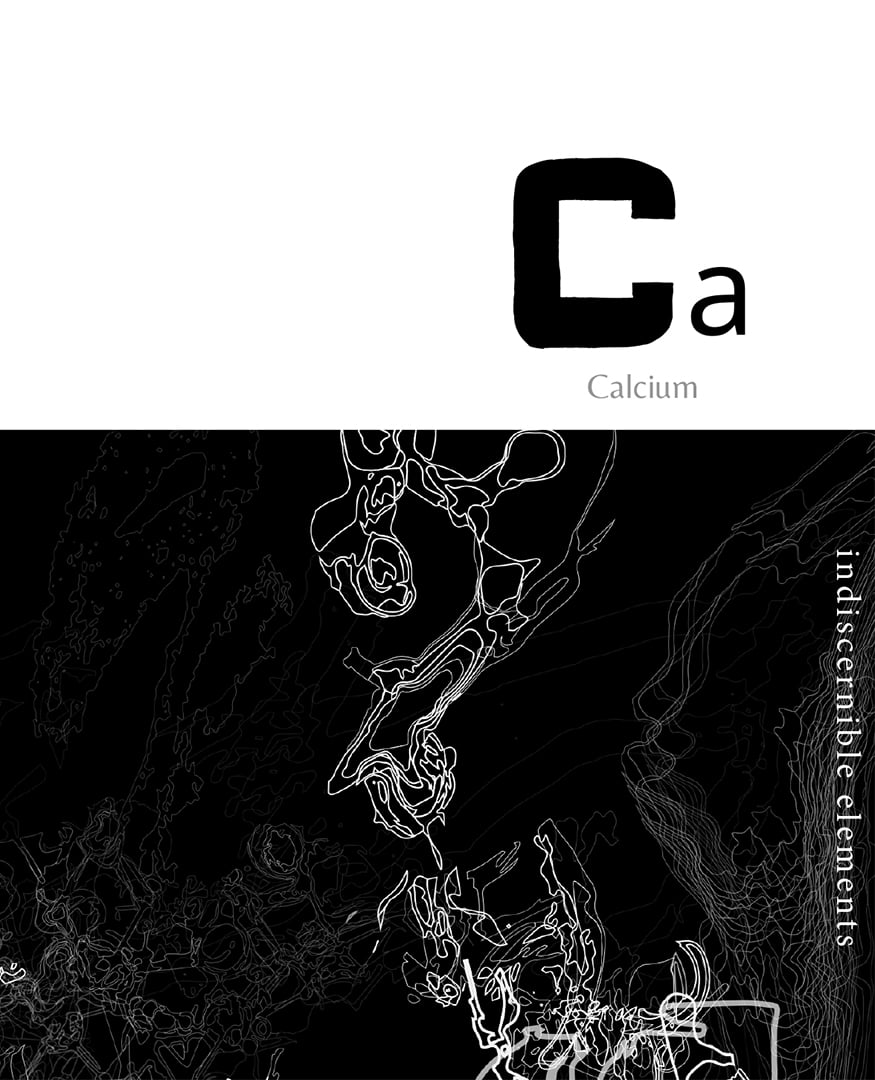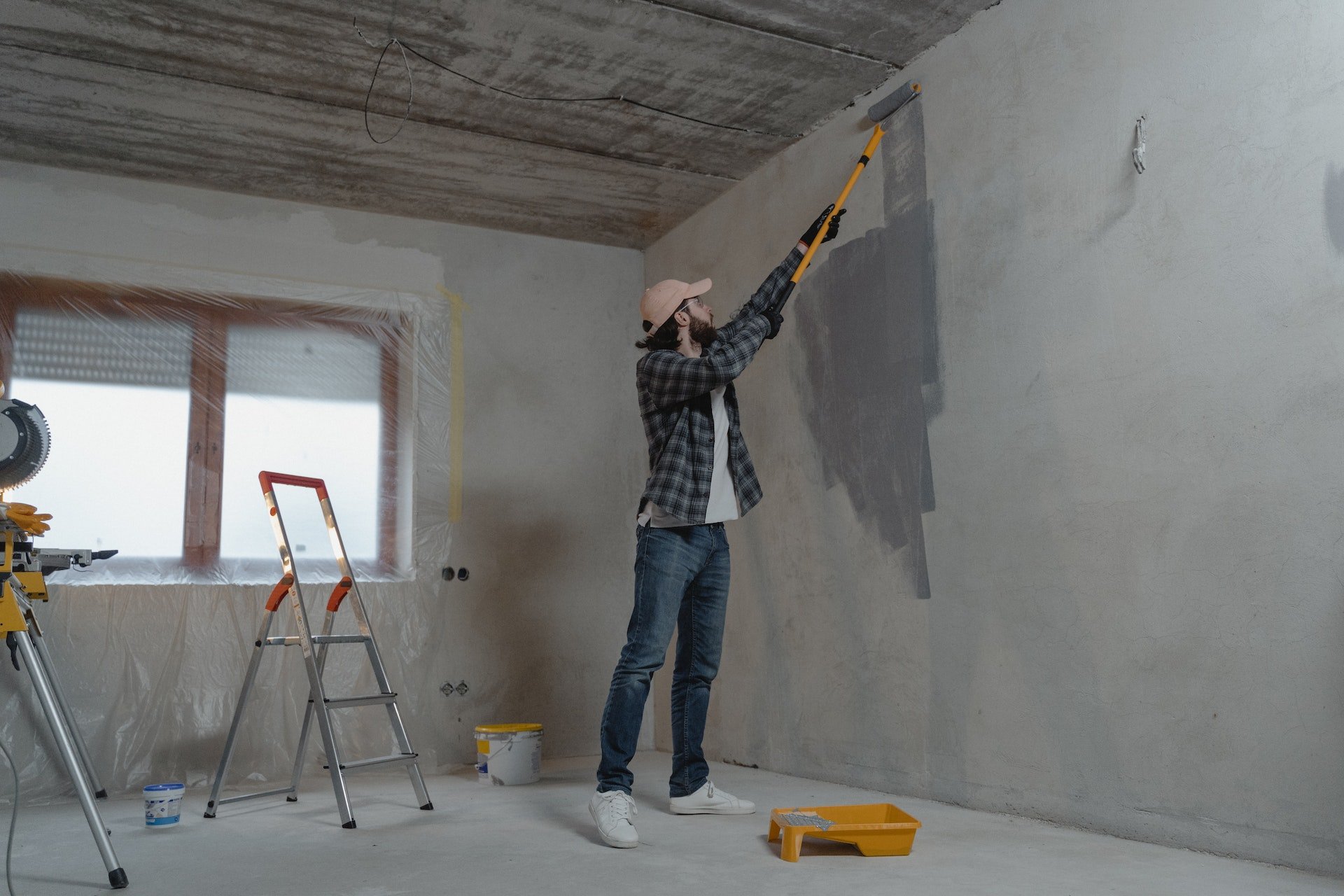Santa Amaro, completed in 2009, is a 13,712 square foot, two story house, located in a quiet neighborhood in São Paulo, Brazil.
Isay Weinfeld designed the house for a couple with grown up children, who no longer live with them. The owners like to gather their friends at home for musical piano recitals. That is why the main attraction of the house is a wide room which can accommodate three Steinway pianos and small musical ensembles.
Service areas are situated at the ground floor, while the upper floor accommodates the living and dining room, separated by a low screen. The living area is also separated from the den by a sliding door, giving the couple the opportunity to have different leisure activities at the same time without disturbing each other. A deck that surrounds the living, dinning room and main bedroom, extends along the swimming pool. The two spacious guest rooms are also situated on the upper floor.
The house was built in such a manner as to preserve three Brazilian ebony trees. Two of them confine the building, while the third one can be admired from the dining room, which overlooks the atrium built around the three.


















