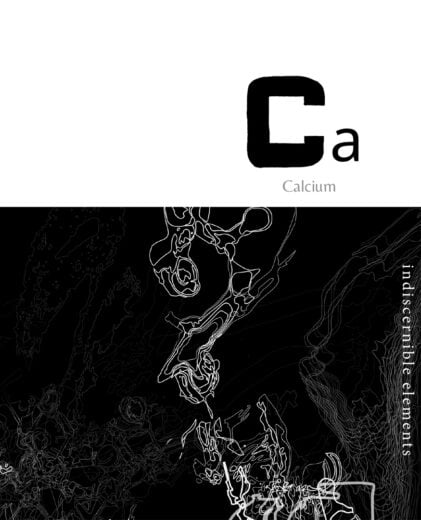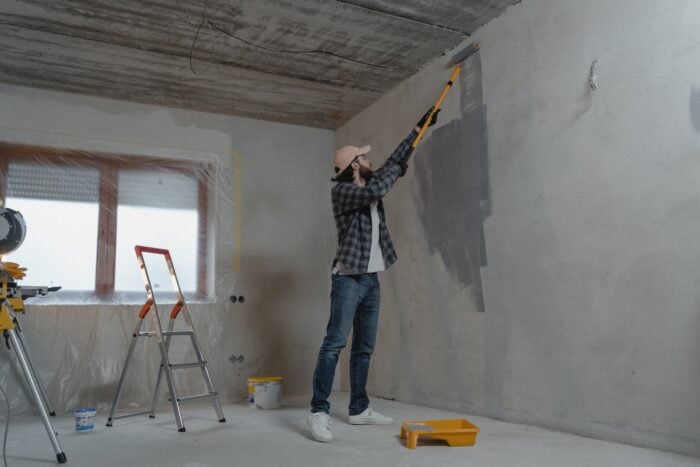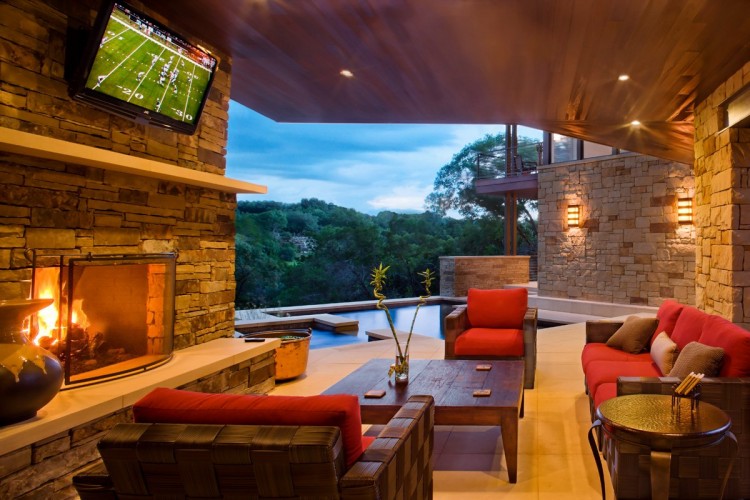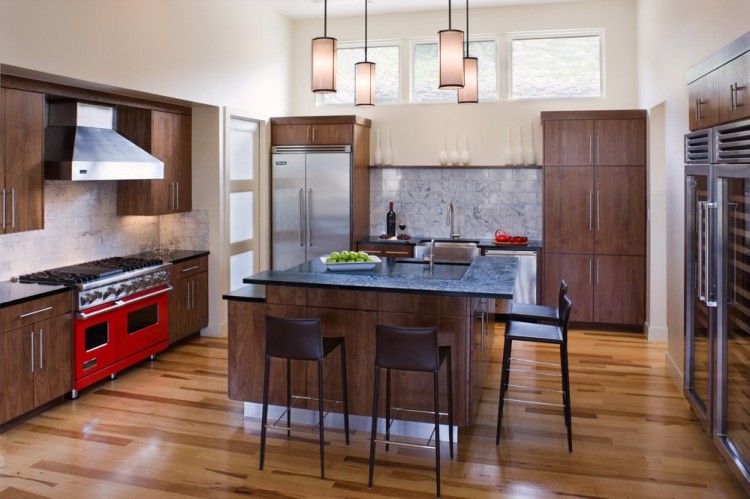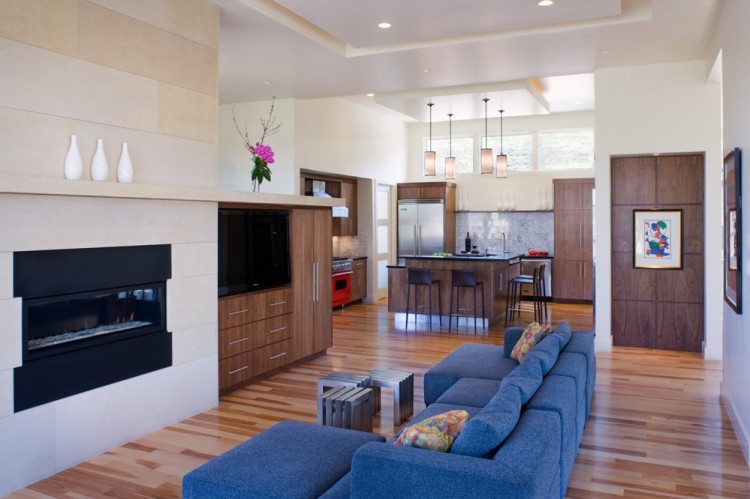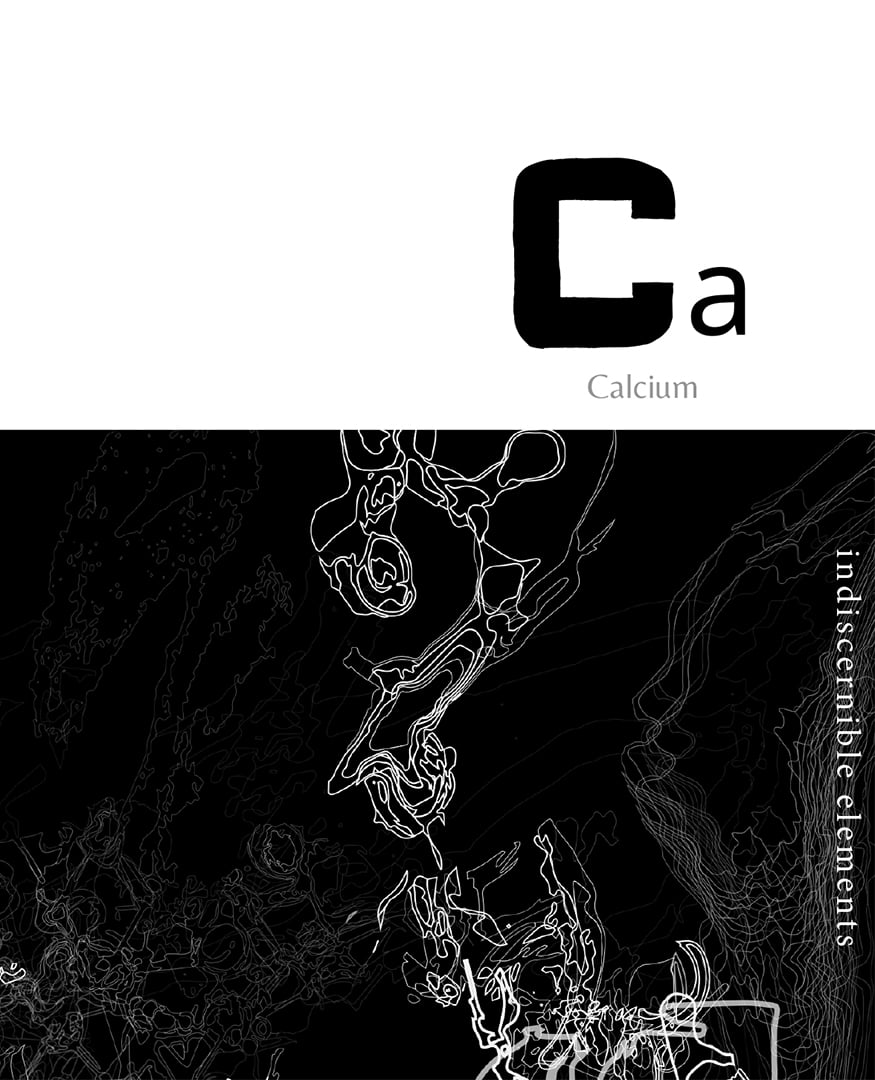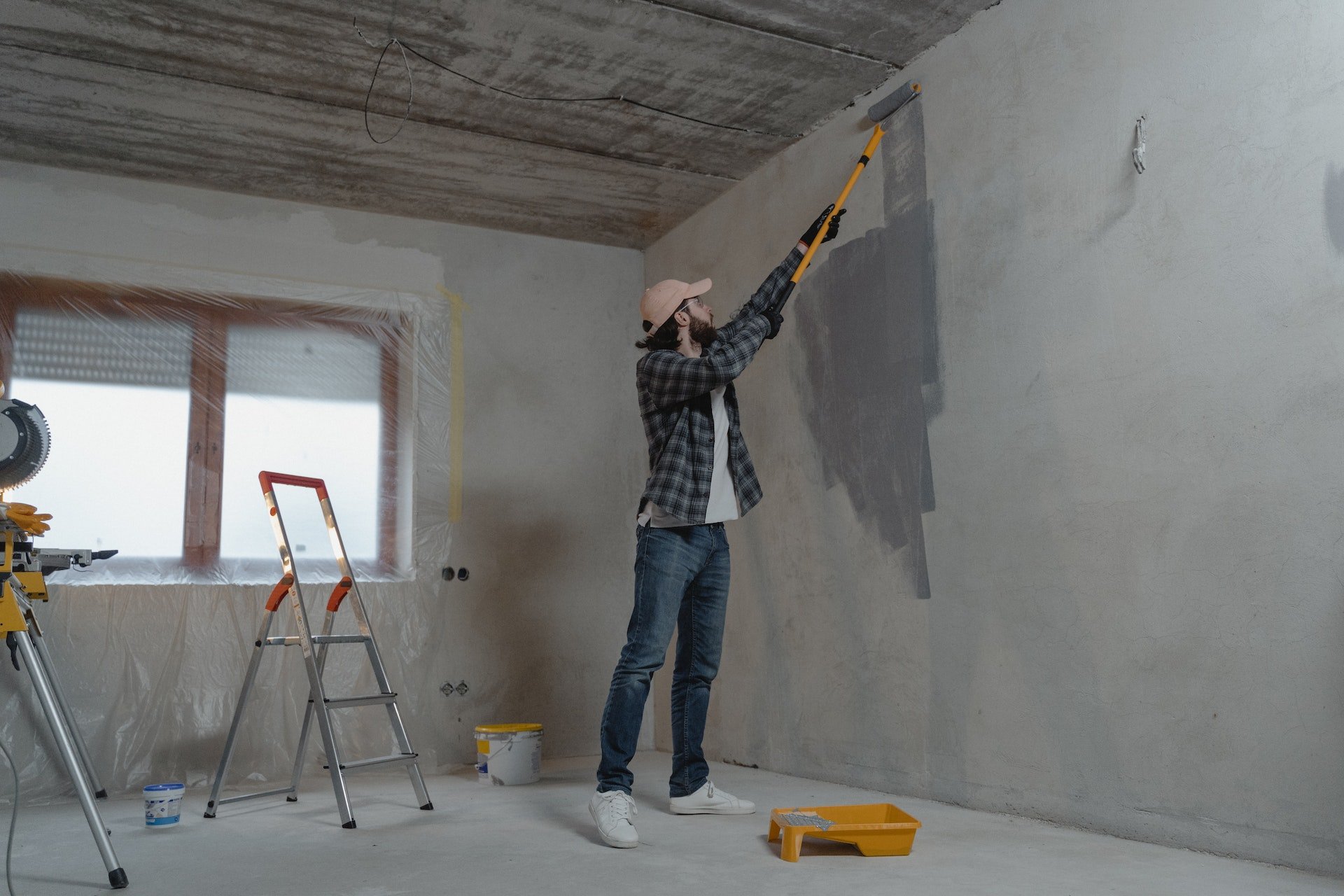The luxurious Westlake Drive House was completed by James D. LaRue Architecture Design on the twelfth fairway of a golf course in Austin, Texas. It consists of three different buildings and offers a total of 4,722 square feet of living spaces. The steep, challenging lot did not compromise the unique architecture of the house, but made it even more special.
On the side that faces the street, the house has only one floor, which helps it blend seamlessly into the environment. All three buildings feature clean horizontal lines and low-pitched roofs that helps camouflage the complexity and actual size of the house. Each building has its own separate function, but they are all connected by bridges and other architectural linking elements.
Large windows afford lovely views of the gold course from almost every room and creates a sense of connection with the surroundings. The outside living spaces takes the dwellers one step closer to nature with several seating areas, a pool, an outdoor kitchen and a couple of fireplaces. See more in the pictures below.
[Source]

