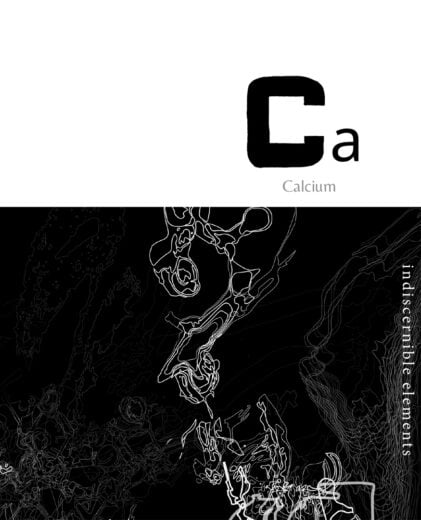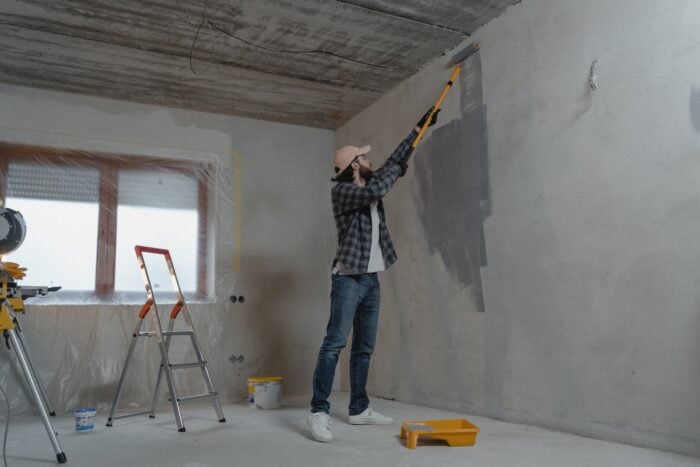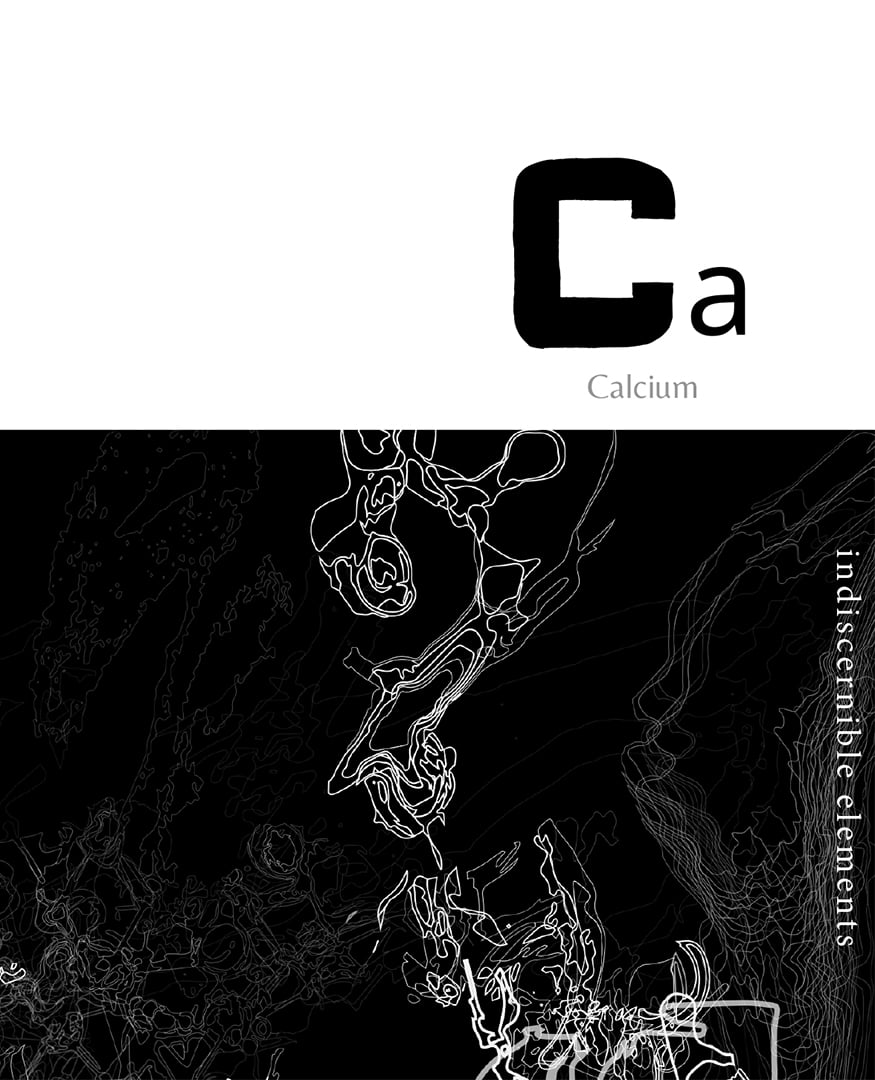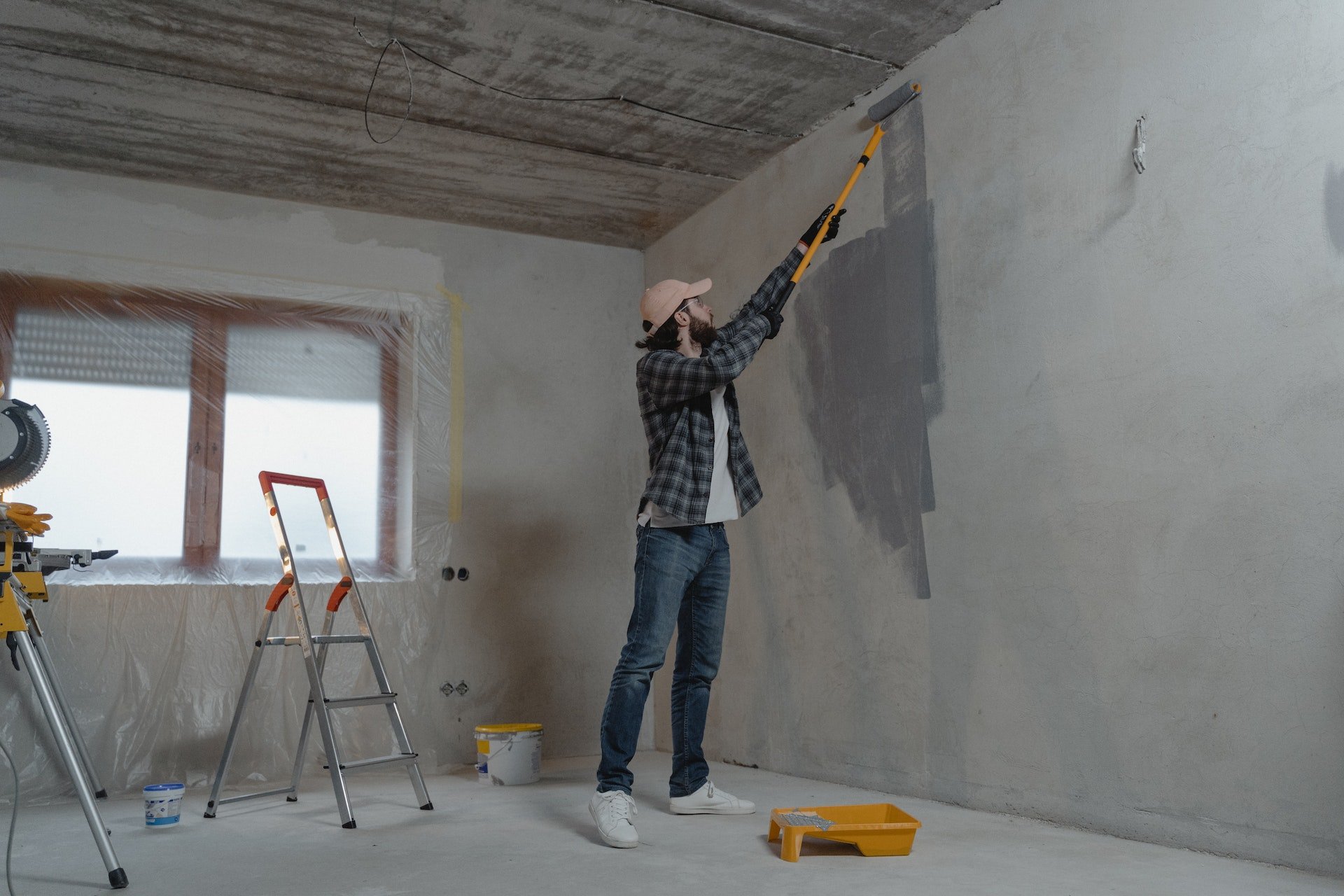Imagination and architecture have no limits. This is what Anastasia Architects wanted to prove when they designed the modern and innovative Vila Castela, situated in Nova Lima, Brazil. The building was created to perfectly integrate into the natural site. It was made of cantilevered volumes, the ground level situated at 7 meters below the street to preserve the pedestrian view towards the forest. The glass walls and main apertures were oriented to the opposite side of the street to keep the privacy of the owners.
This 650 sq villa has three floors, each with its own purpose. The basement is equipped with sauna, Jacuzzi and a wine cellar, the ground floor is in fact the living area with the kitchen and the outside terrace and the first floor has the bedrooms. It is a unique villa with a strange, but at the same time appealing design.


















