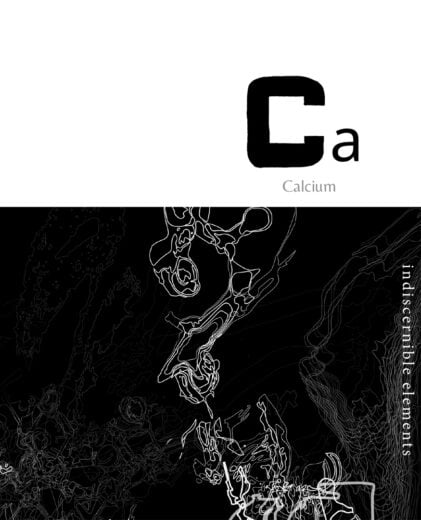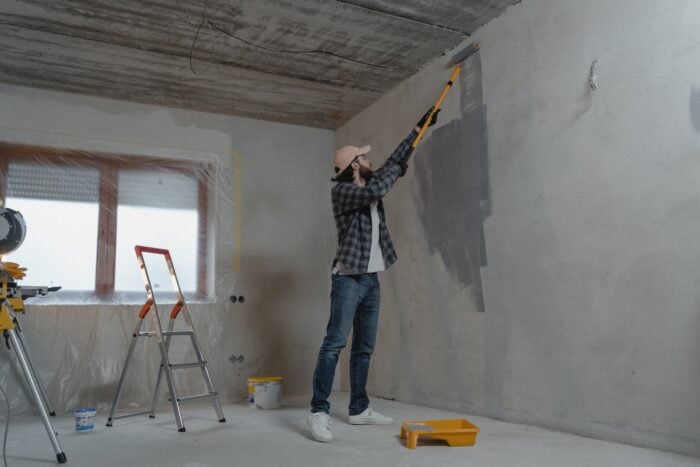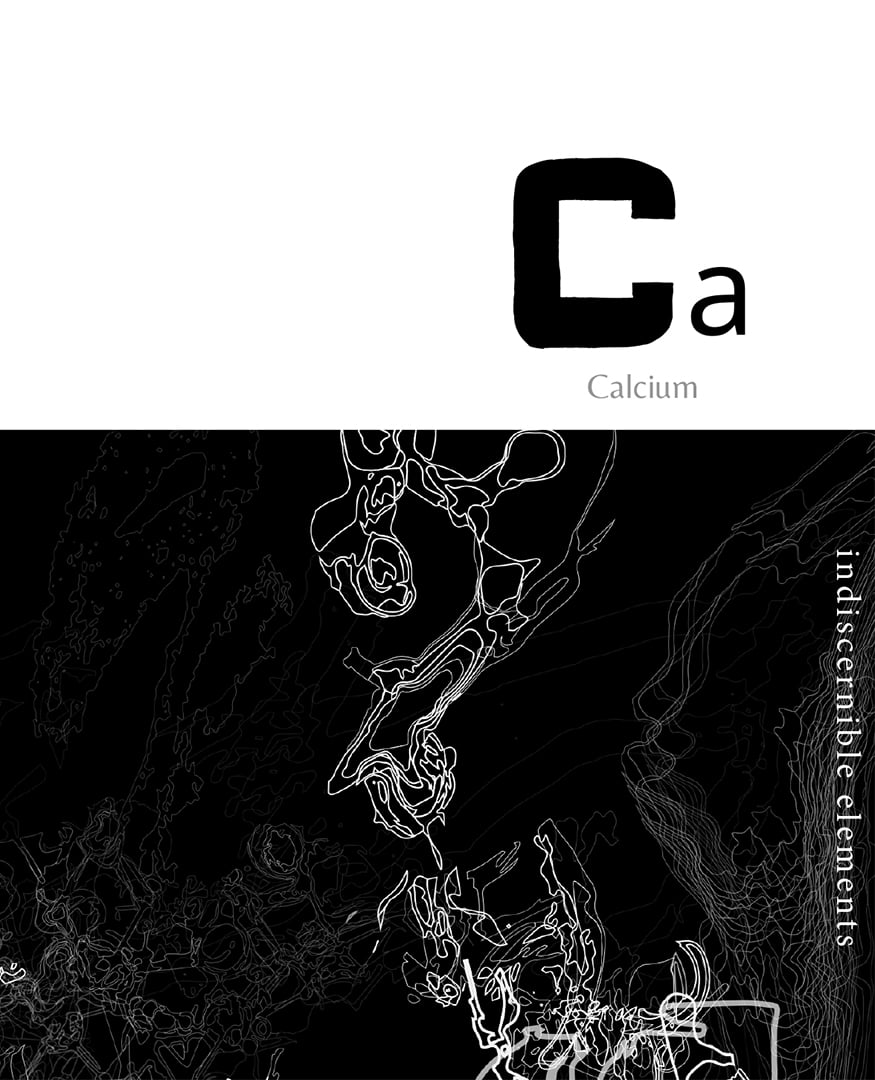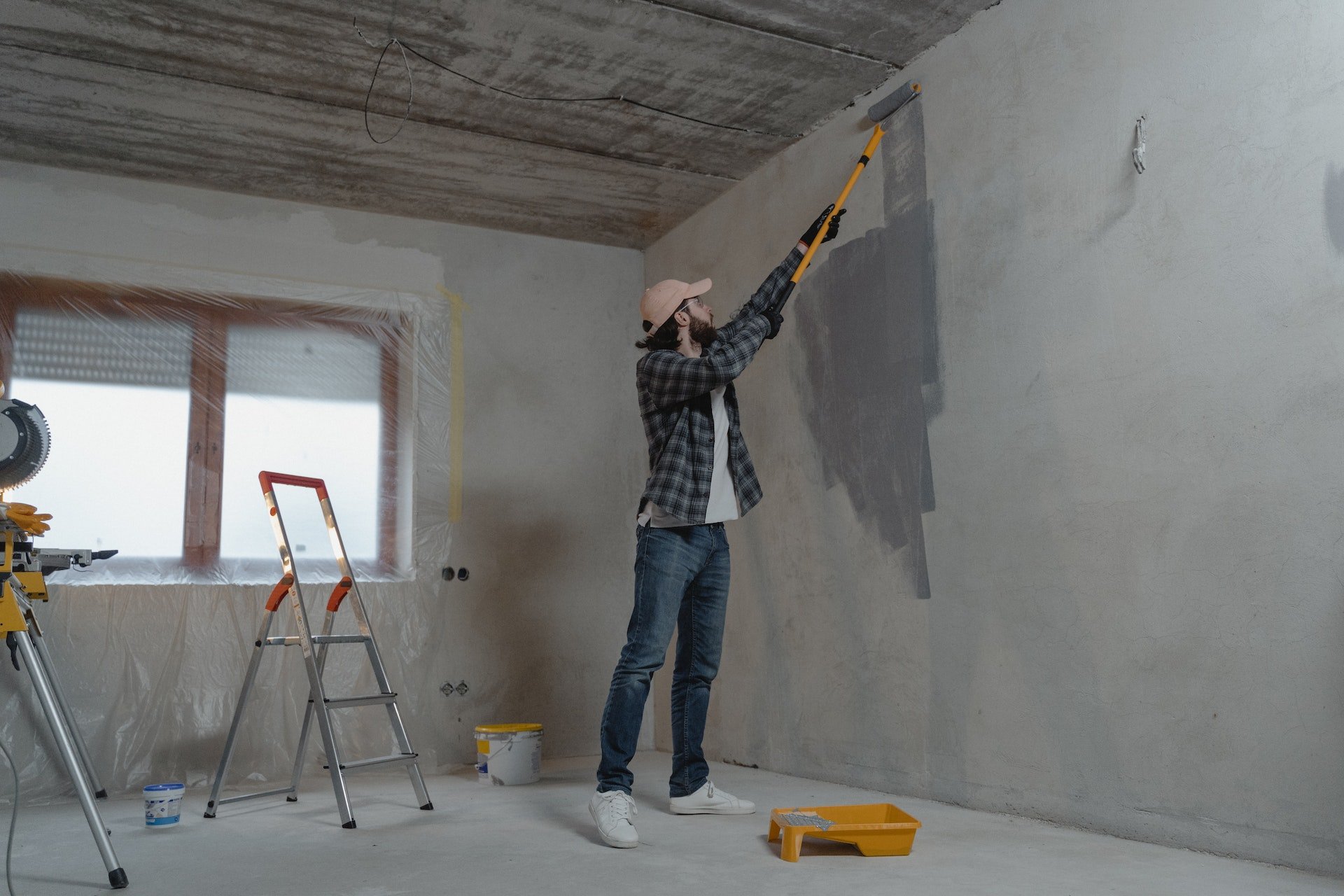The Sugar Bowl Residence is perfectly adapted to the harsh living conditions of the snowy mountain that it stands on. First of all, it was built on a concrete plinth, which ensures the fact that it stands higher than the snowpack outside. The roof has also been strategically designed with a gentle gradient to direct the rooftop snow towards the back side of the house, thus protecting the entry (and the people in front of the house, of course).
John Maniscalco Architecture created this dwelling with two levels: on the first one there are the children and guest bedrooms, the boot room and some service areas too. The upper level holds the open living areas and a master suite for the owners. Large windows invite plenty of natural light inside while offering wonderful views of the surroundings. The materials used for the interior of the Sugar Bowl Residence include fir, walnut, steel and concrete and they are perfectly balanced to create a modern yet warm and welcoming atmosphere.
[Source]






























