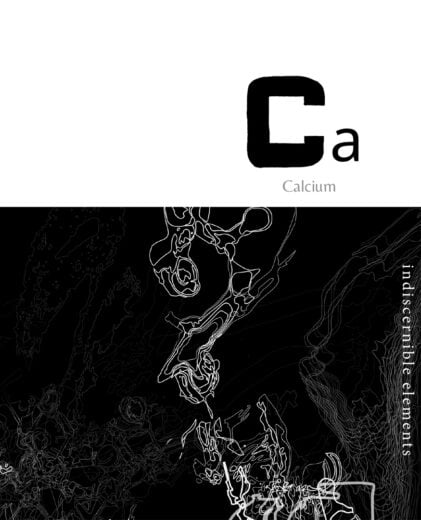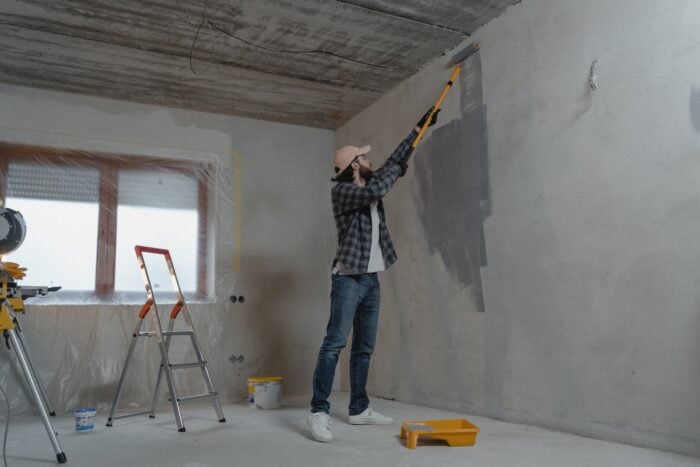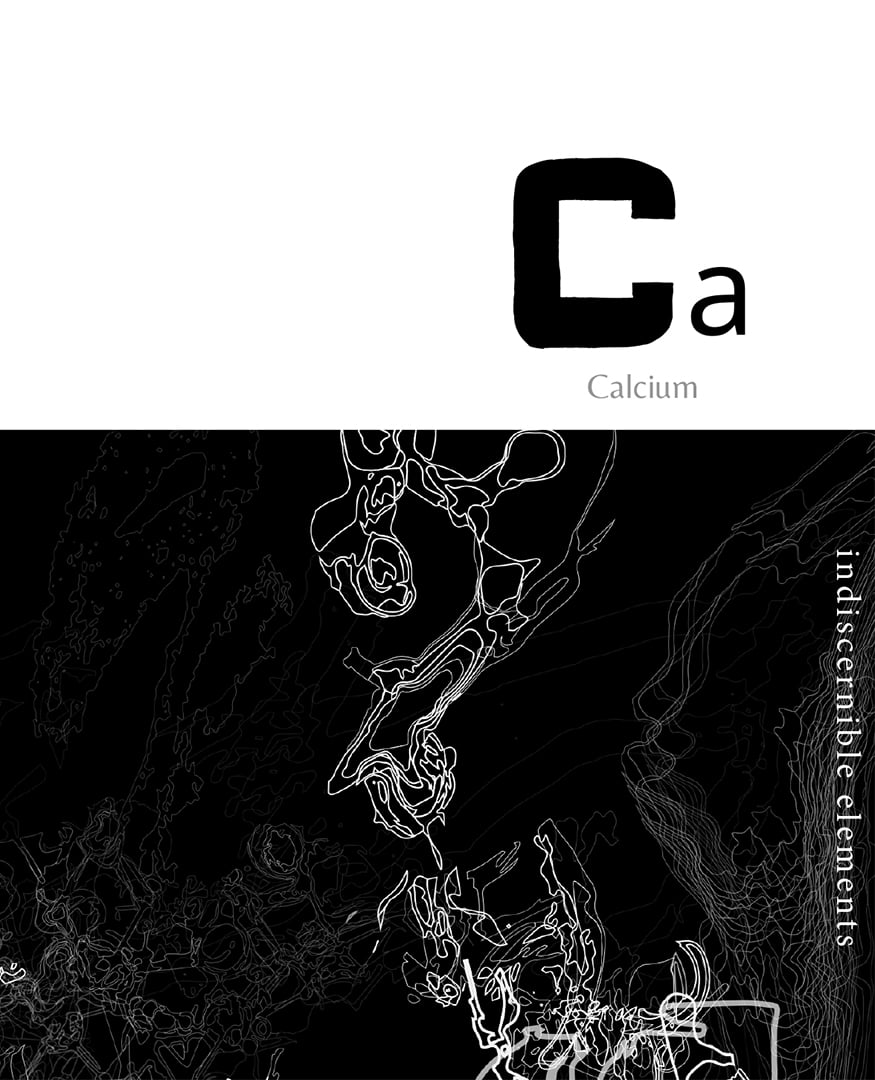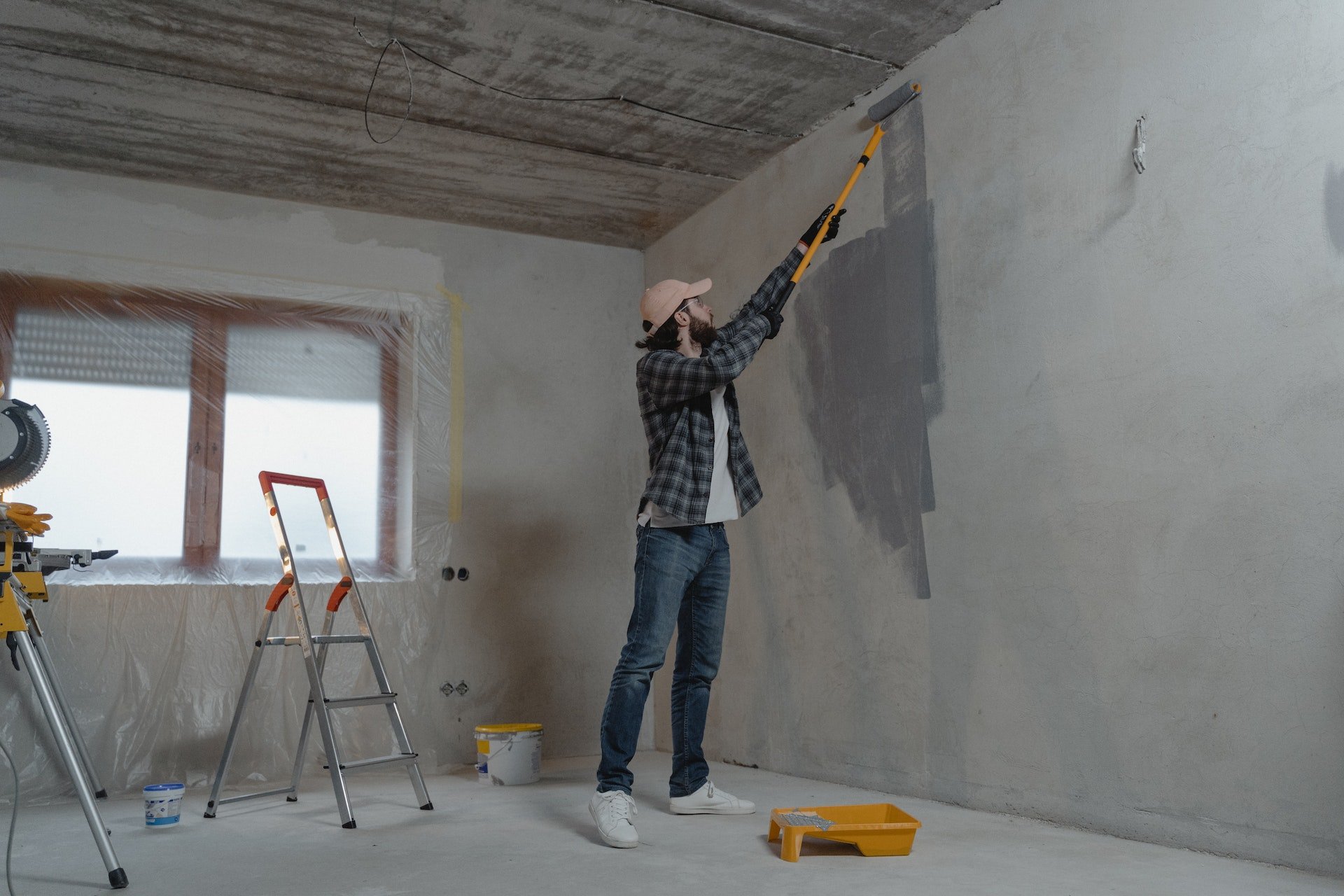Inspired by the their passion for orchids and by their respect for sustainable architecture, the owners of this beautiful residence in Pilar, Buenos Aires contacted several architecture studios to ask them to create their dream house. They finally picked Andres Remy Arquitectos to complete the mission and here is the result of their work (completed in 2008).
The large lot offered the possibility to give the house the best orientation, which is a great start for any house project! Next, the architects had to take into account all the aspects of sustainable building, which include natural lighting and ventilation, responsible use of water and energy and, of course, the use of low-environment-impact materials.
The final result is a beautiful 5,000 square-foot residence for a young couple and their two sons, flaunting a unique volumetric architecture. The extensive use of concrete and glass makes the Orchid House a gorgeous contemporary dwelling.




















