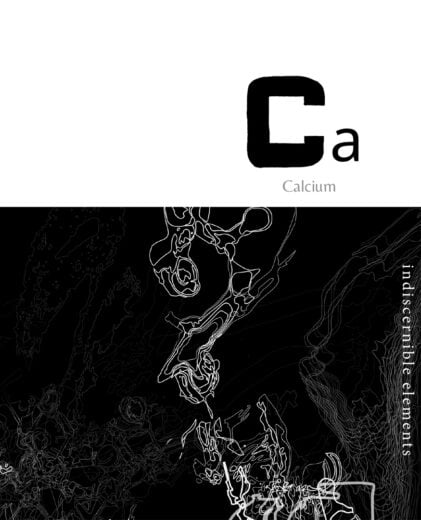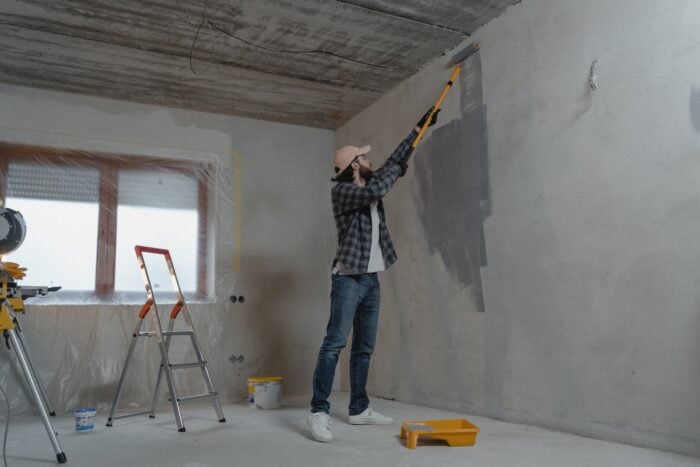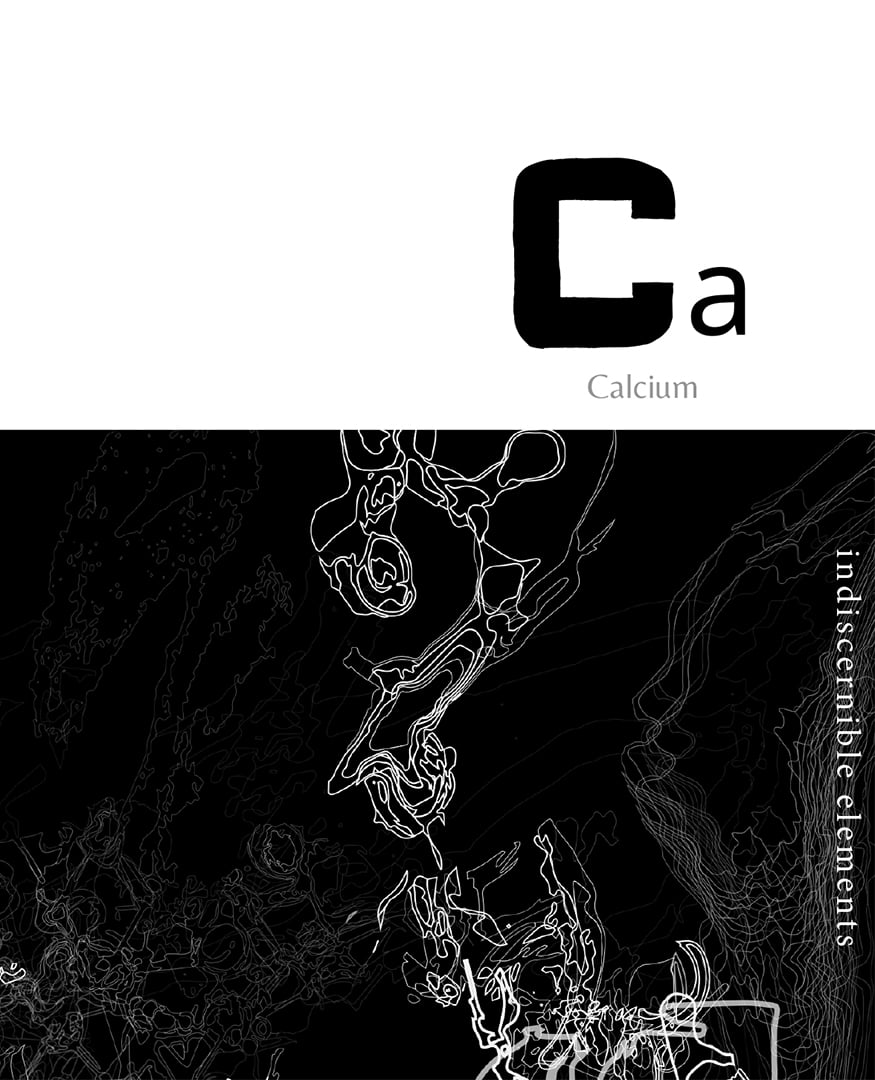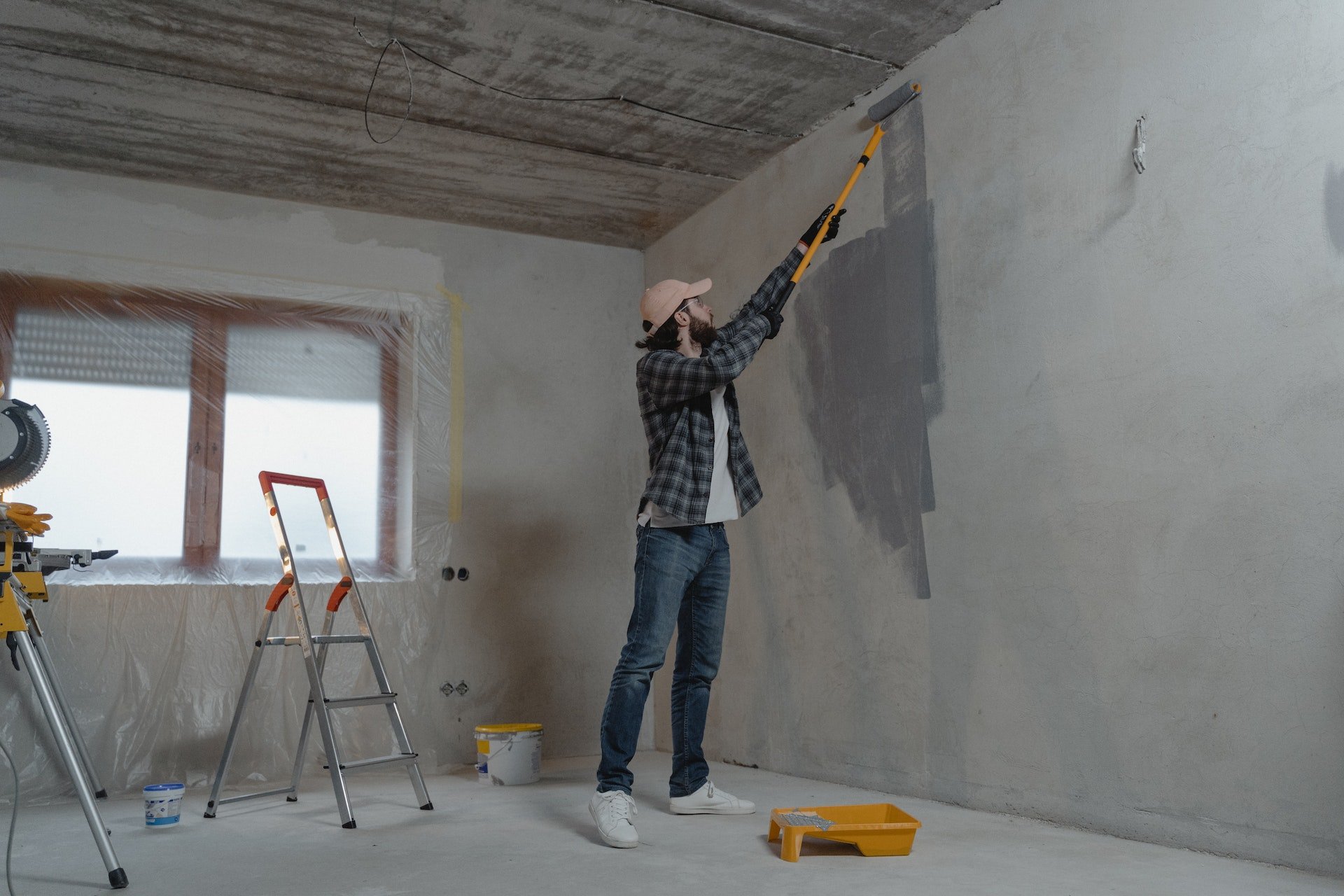Obviously, the concept of a perfect home differs from person to person, but almost all great homes have a few things in common, such as spacious interiors, high-quality finishes and practical furnishings. This lovely penthouse in Valencia, Spain includes all of the above, and it further impresses with large windows and sliding glass doors that fade the limits between the indoor and outdoor areas. The penthouse was designed by Josep Ruà Spatial Designer, and it was previously a caretaker’s house that became the focus of an extensive renovation project in 2006.
The main living space on the first floor incorporates a kitchen, a dining area with enough seating for eight as well as a living room. This area boasts white ceilings and white walls that complement high quality wooden floors and furnishings. A suspended fireplace adds an extra touch of warmth and coziness, and the owners can also access a large outdoor terrace, which offers extra opportunities for relaxation and fun.
As for the master bedroom, it features a simple yet practical design that includes subtle lighting arrangements as well as a large bed with wooden nightstands on either side. The bathroom is flooded with natural light thanks to its large windows, while three hanging lights can be used to create a relaxing ambiance after the sun goes down.
























