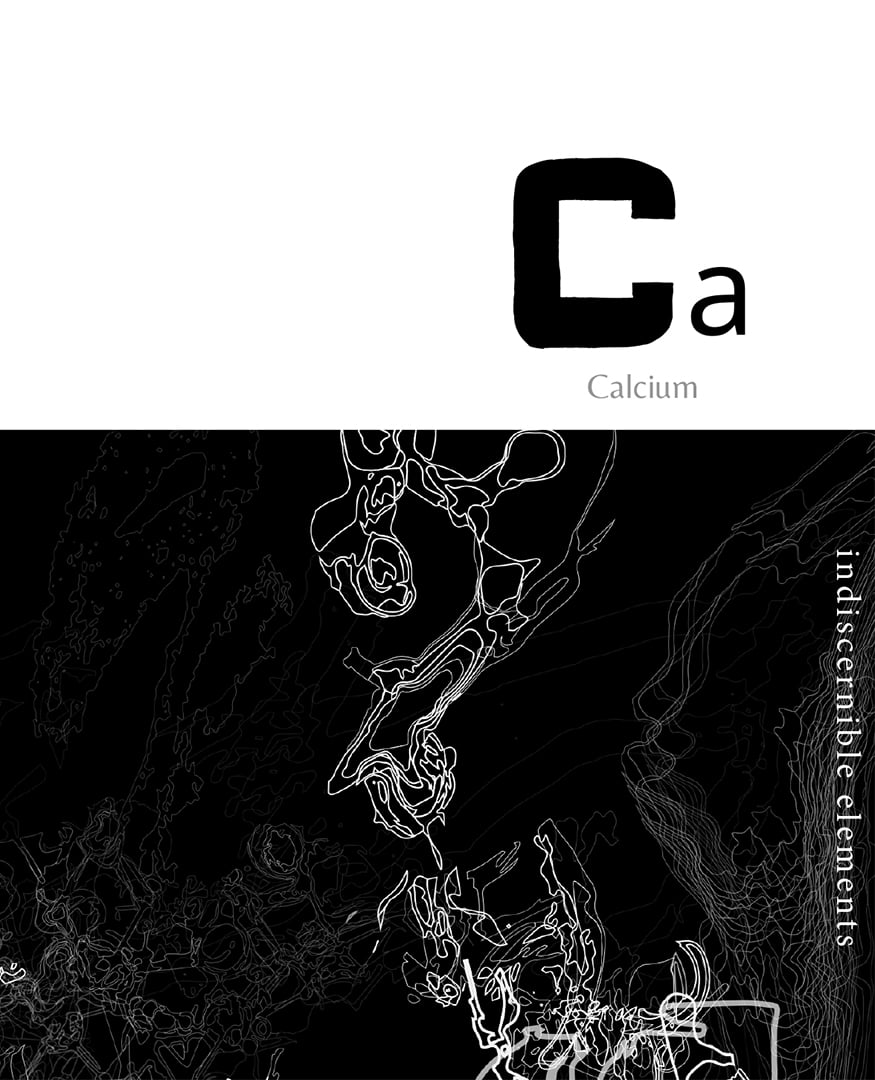Located in Tel Aviv, Israel, the Ramat Hen Residence is a 2,690-square-foot contemporary residence built by Israeli studio Jacobs-Yaniv Architects. It sits on a 8,073-square-foot plot, and most of it was planned as a one-floor house, except for one guestroom that can be found at the basement level.
One very important feature of the house is the passage that separates the public and private areas of the residence. This is actually the main architectural element of the entire project, even though it is a very simple in-between space. It is basically a long area that continues the beauty of the garden inside the house by using skylights and plants that help blur the border between indoors and outdoors.
This very special 9.8-foot by 46-foot passage also contains a pretty large library with wooden shelves that hold books and different decorative objects. Since both the architectural planning and the interior design of this residence were created by the same company, there is an undisputable design harmony throughout the entire house.









