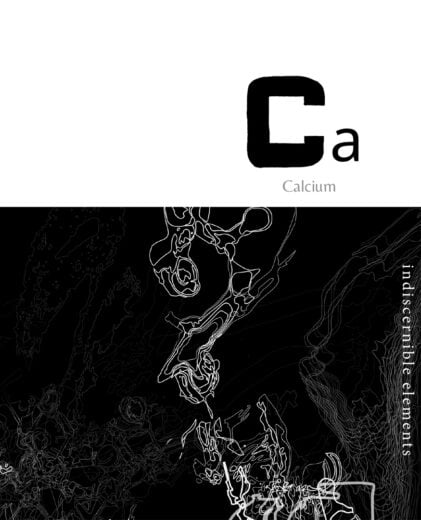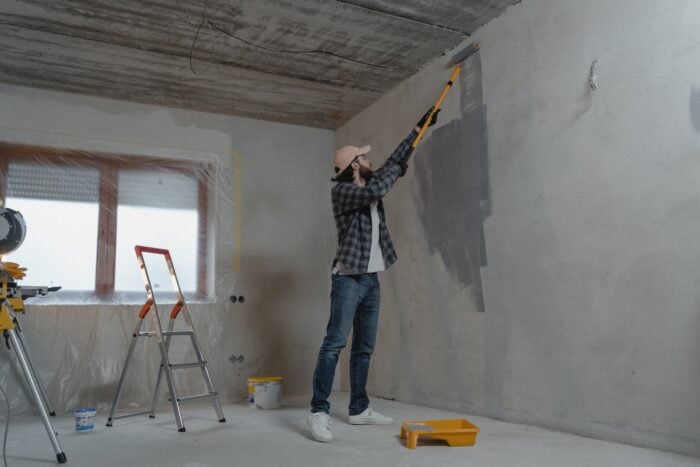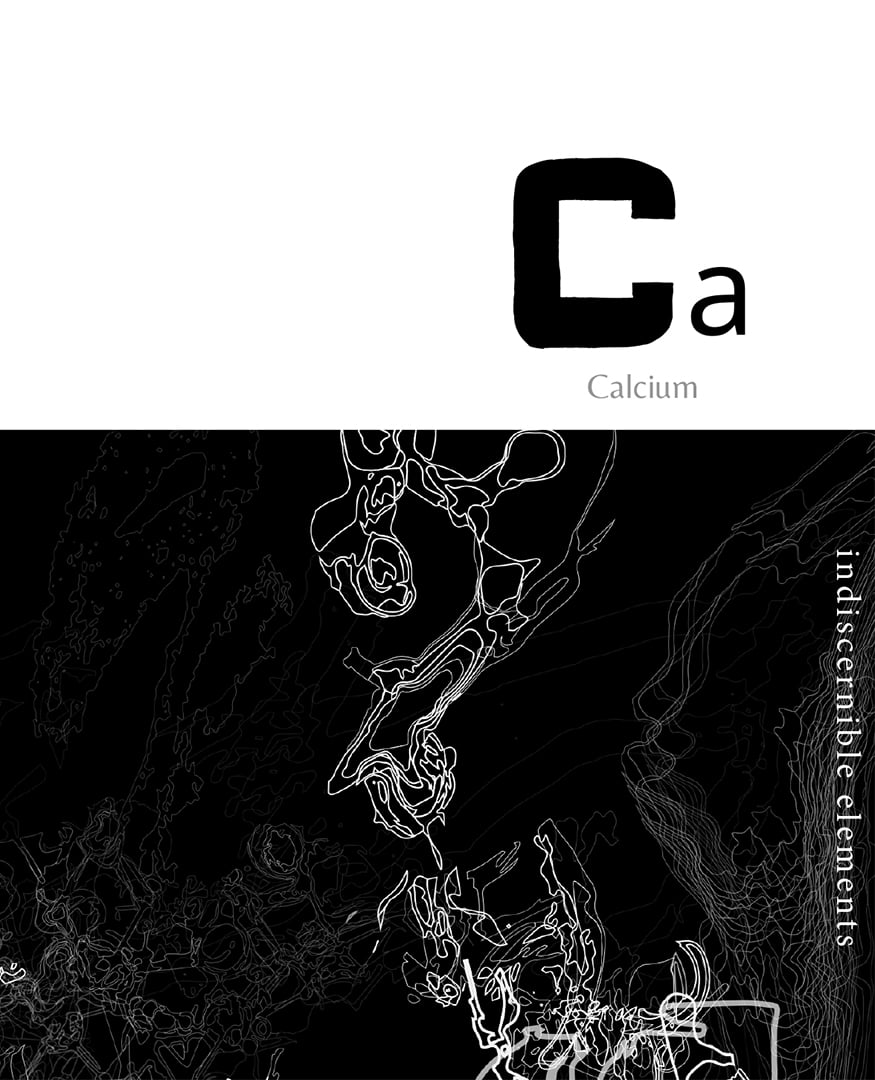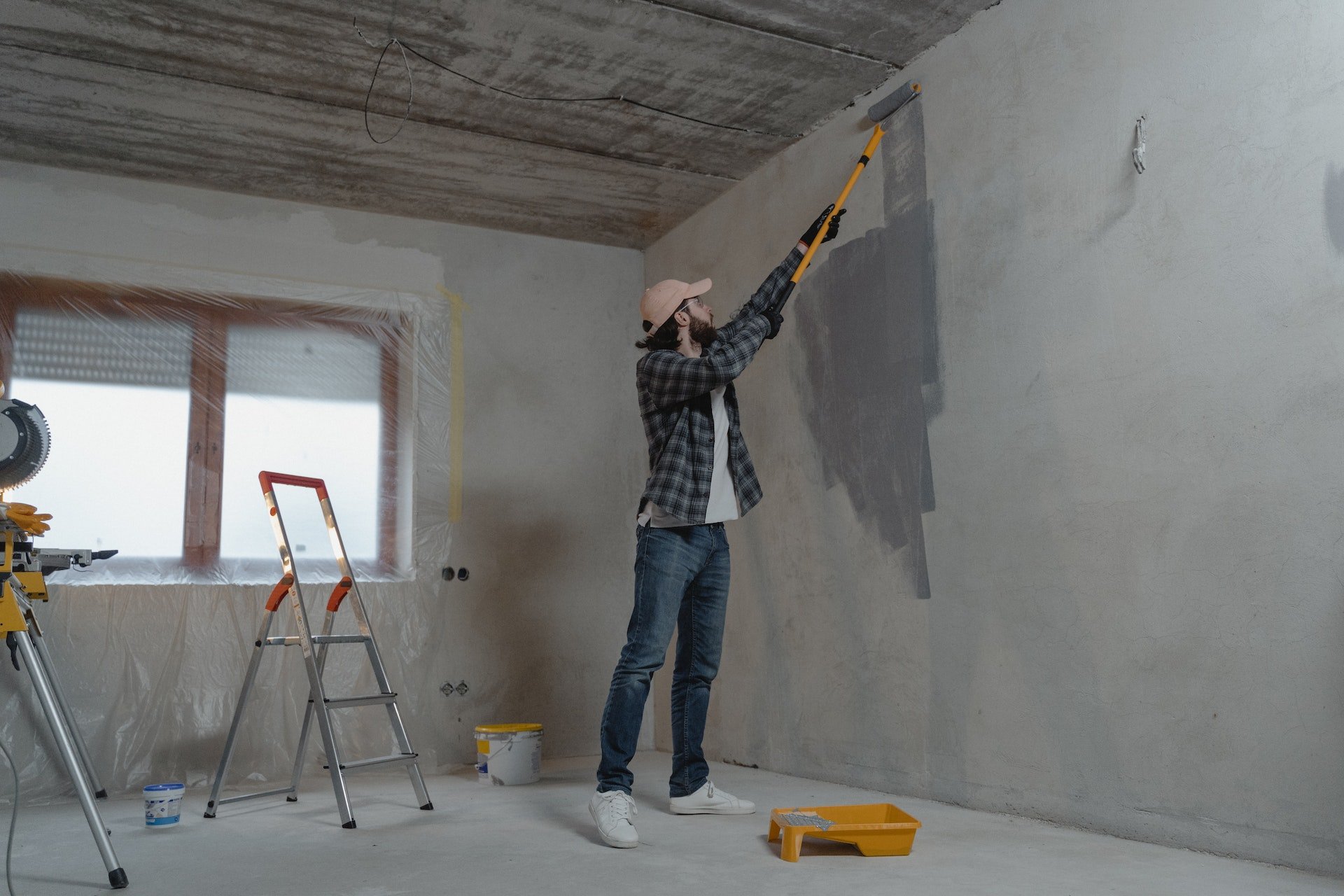The OVD 919 residence was designed by SAOTA and is located on a splendid site in Bantry Bay, Cape Town, South Africa. Featuring superb panoramas of the Robben Island to the North and of Camps Bay to the South, the abode was built on a steep site, and it rises up on two levels above the ridge. The main living areas are “cut into” by a courtyard, which boasts a weathered Cor-Ten screen as well as a water feature. The water feature’s base in glazed and redirects light into a garage located directly below.
The heart of the abode is the kitchen, which is connected to a summer lounge and a dining area. There’s also a winter lounge, which is also adjacent to the kitchen but flaunts a lower ceiling. The materials used for this unique project include white concrete, natural oak, timber cladding, zinc, brass, cast bronze, in-situ concrete, polished concrete and bush-hammered granite.




















