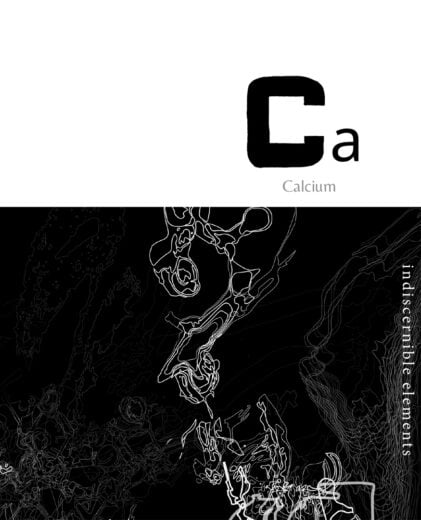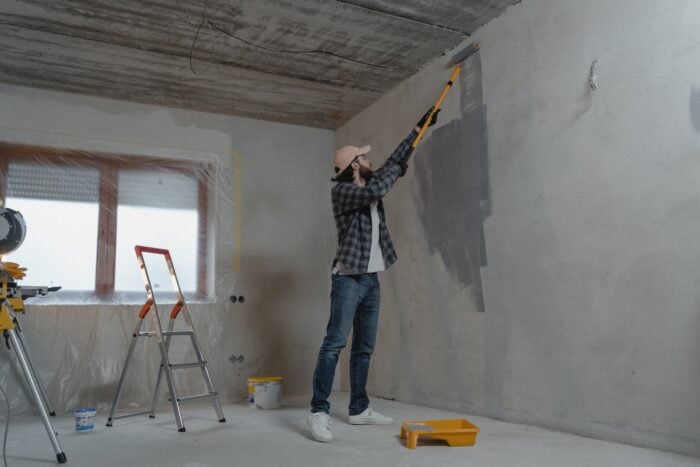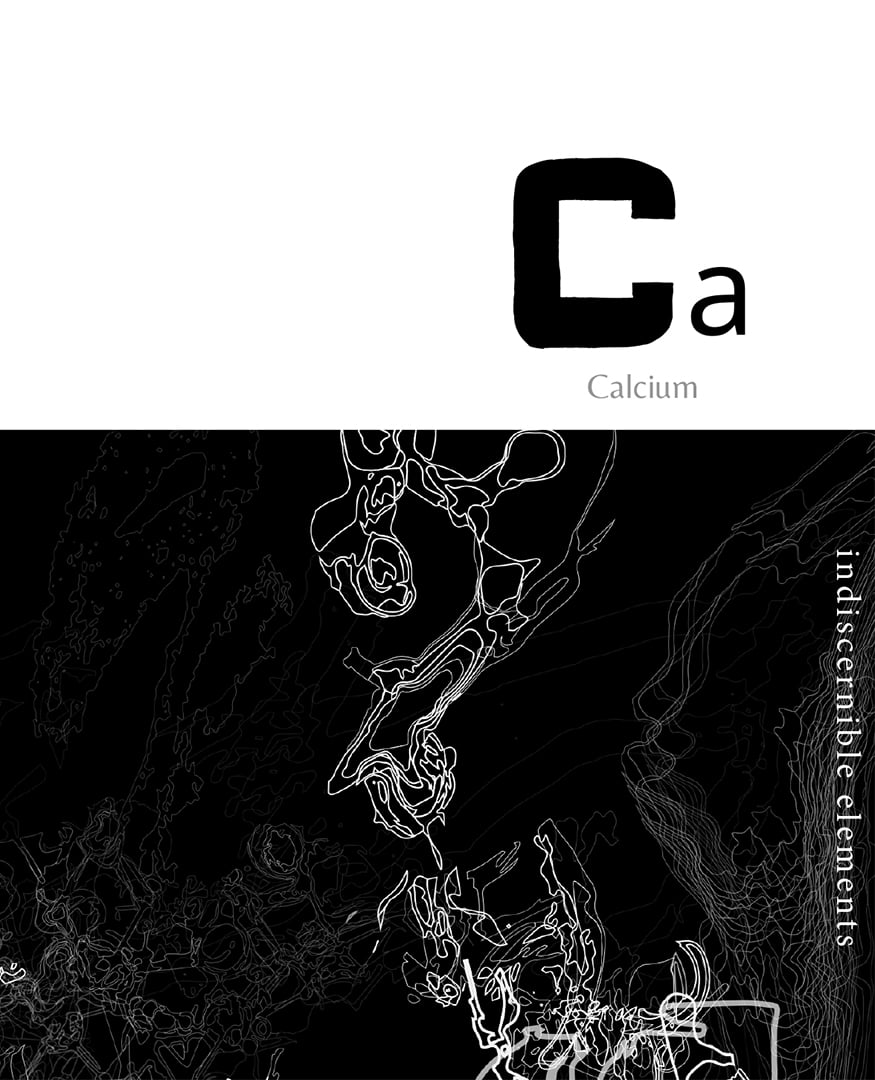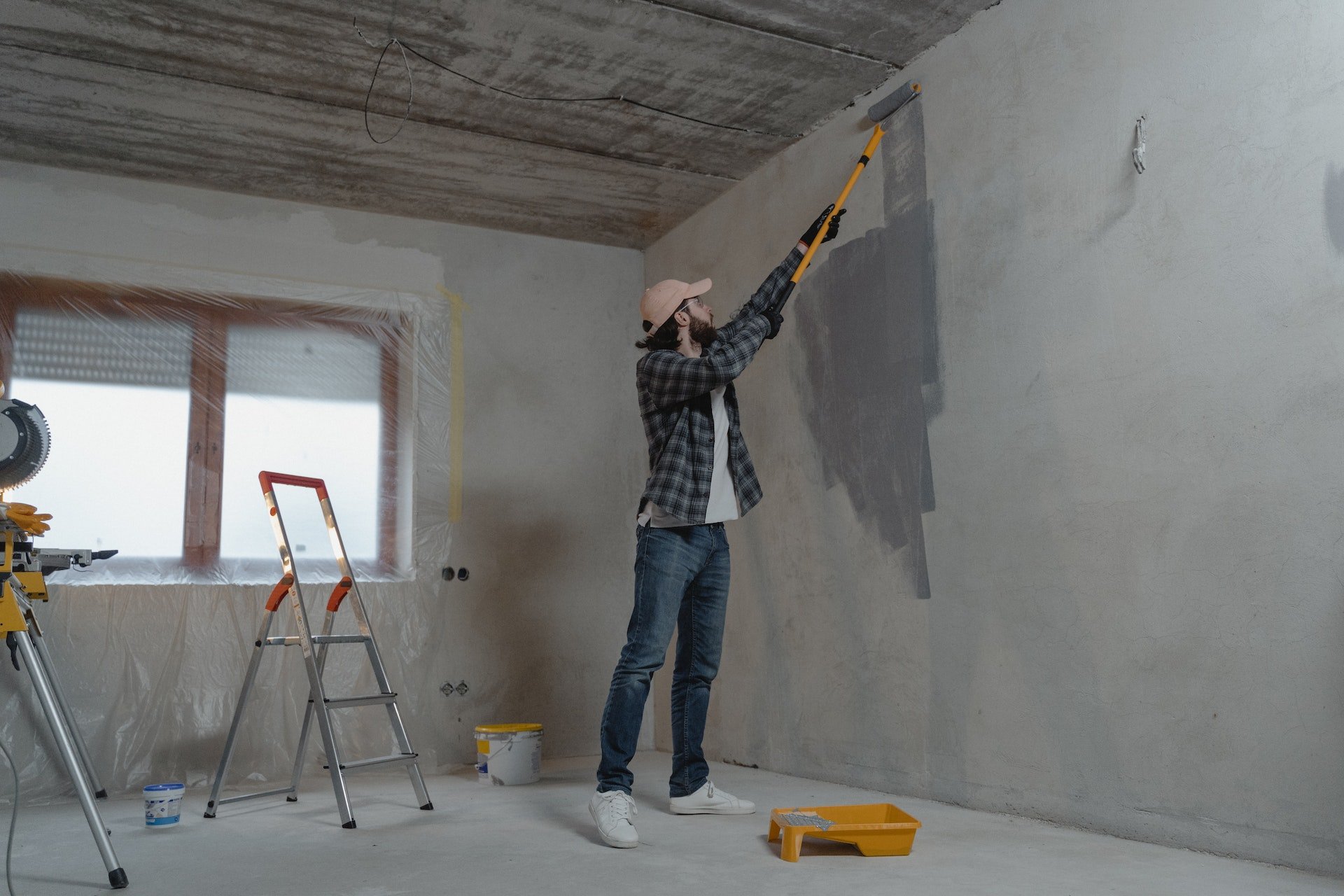The residence that we’re going to focus on today is located in Melbourne, Australia, and it was designed by a company named Workroom. It was dubbed Toorak Residence, and it offers 2,264 square feet of living space that should definitely be enough for the residents and their visitors. The project features a contemporary design, and it is based on a large rectangular volume that sits on top of a smaller one. The upper floor includes the private living areas such as the bedrooms while the lower floor houses the social spaces, which is why it is almost completely transparent.
Floor-to-ceiling windows and sliding glass doors offer uninterrupted views of the outdoor areas, namely a patio with a swimming pool and an adjacent wooden deck. Access between these two levels is achieved via a staircase, which boasts seemingly floating steps. Even though the design is unmistakably modern, the residence is nothing if not warm and welcoming, all thanks to its wood floors, wood walls, fireplaces and various amenities that support a comfortable, luxurious lifestyle.















