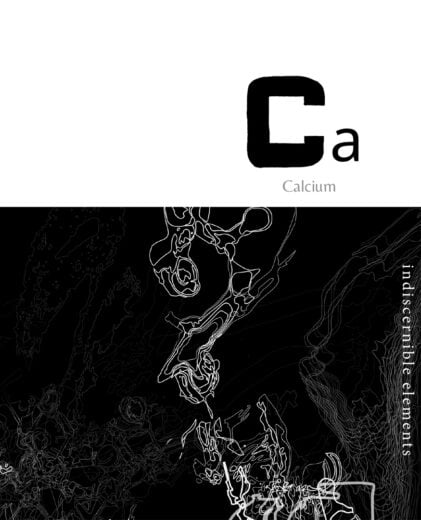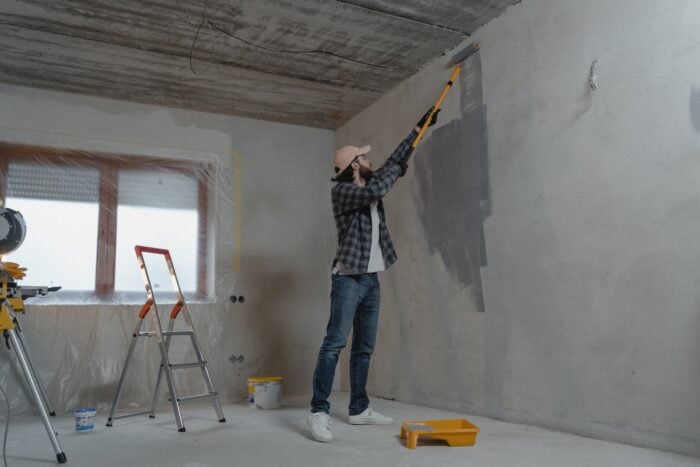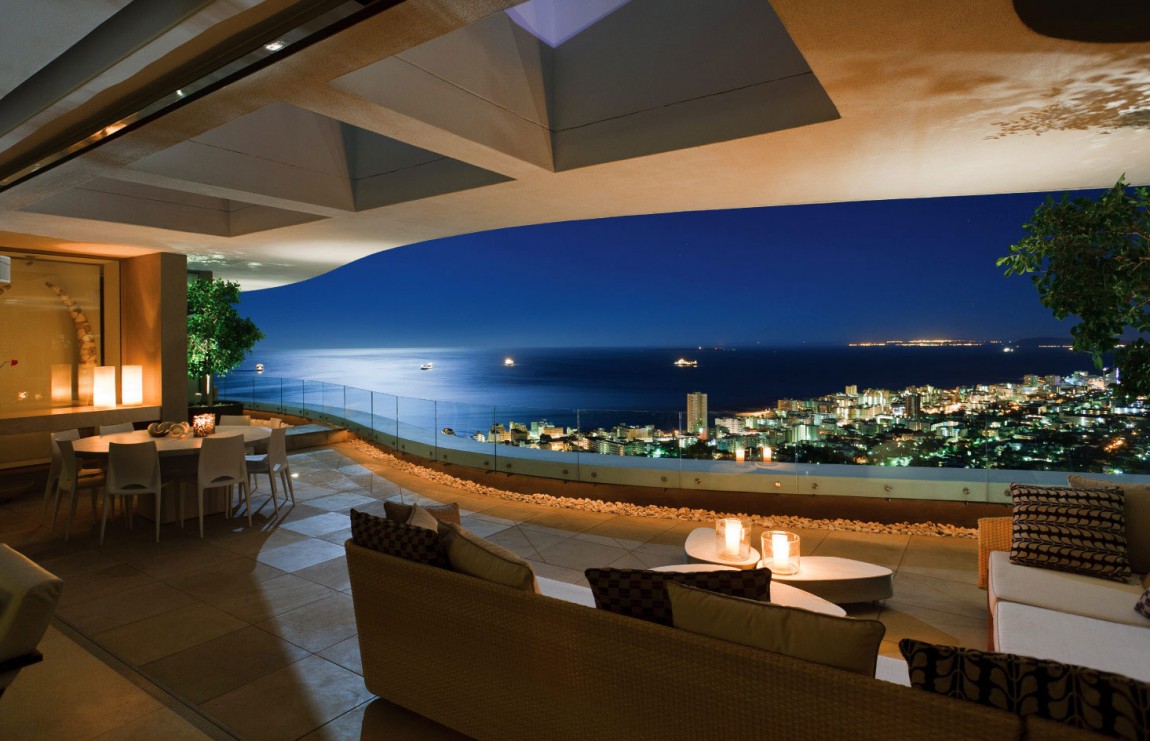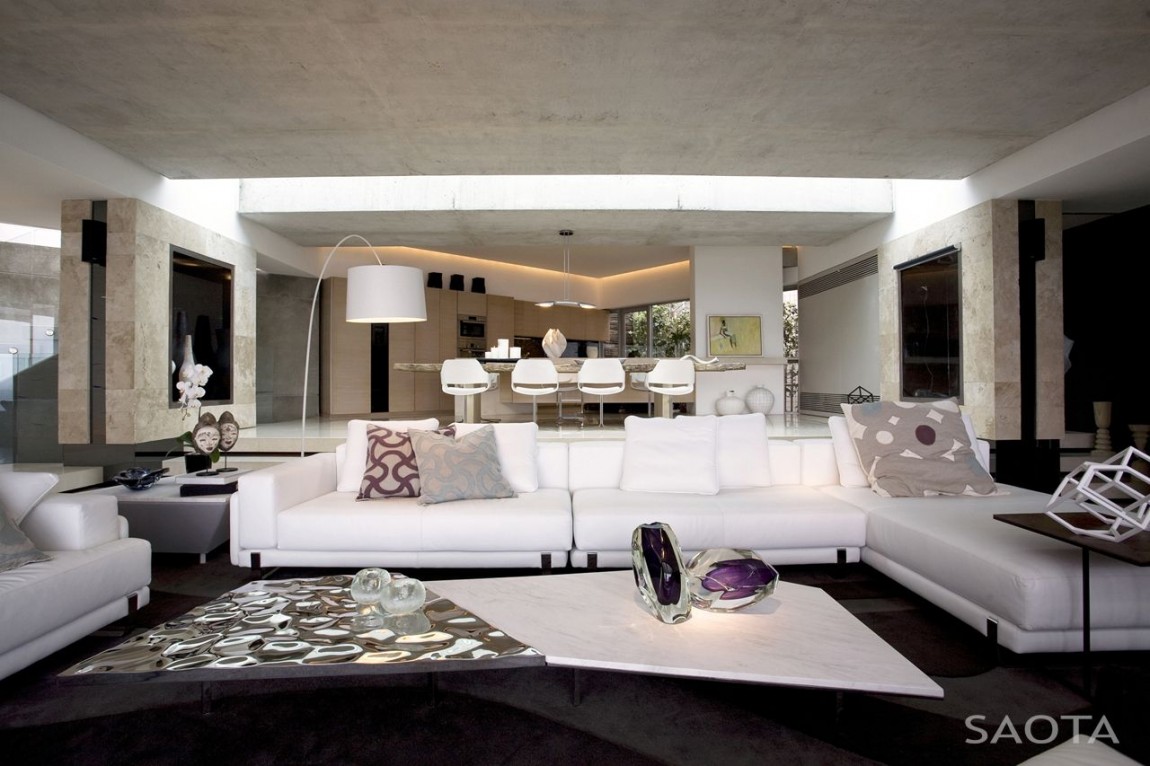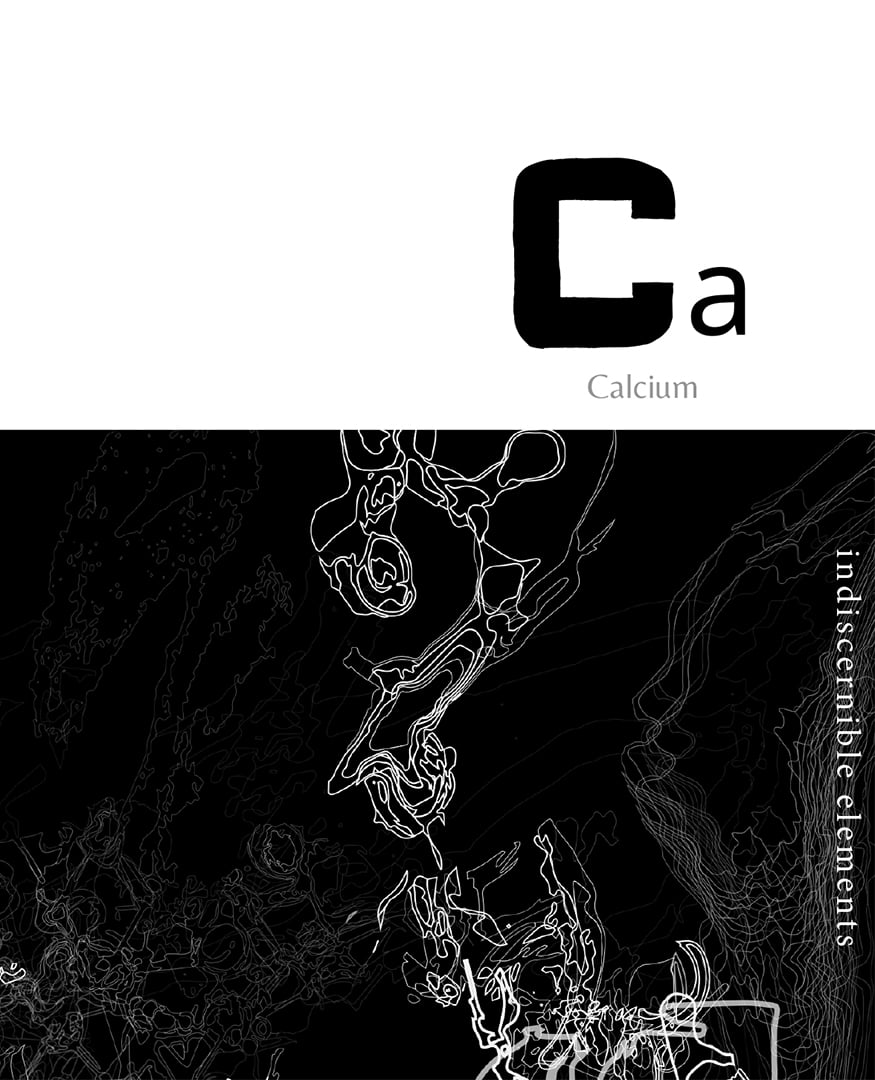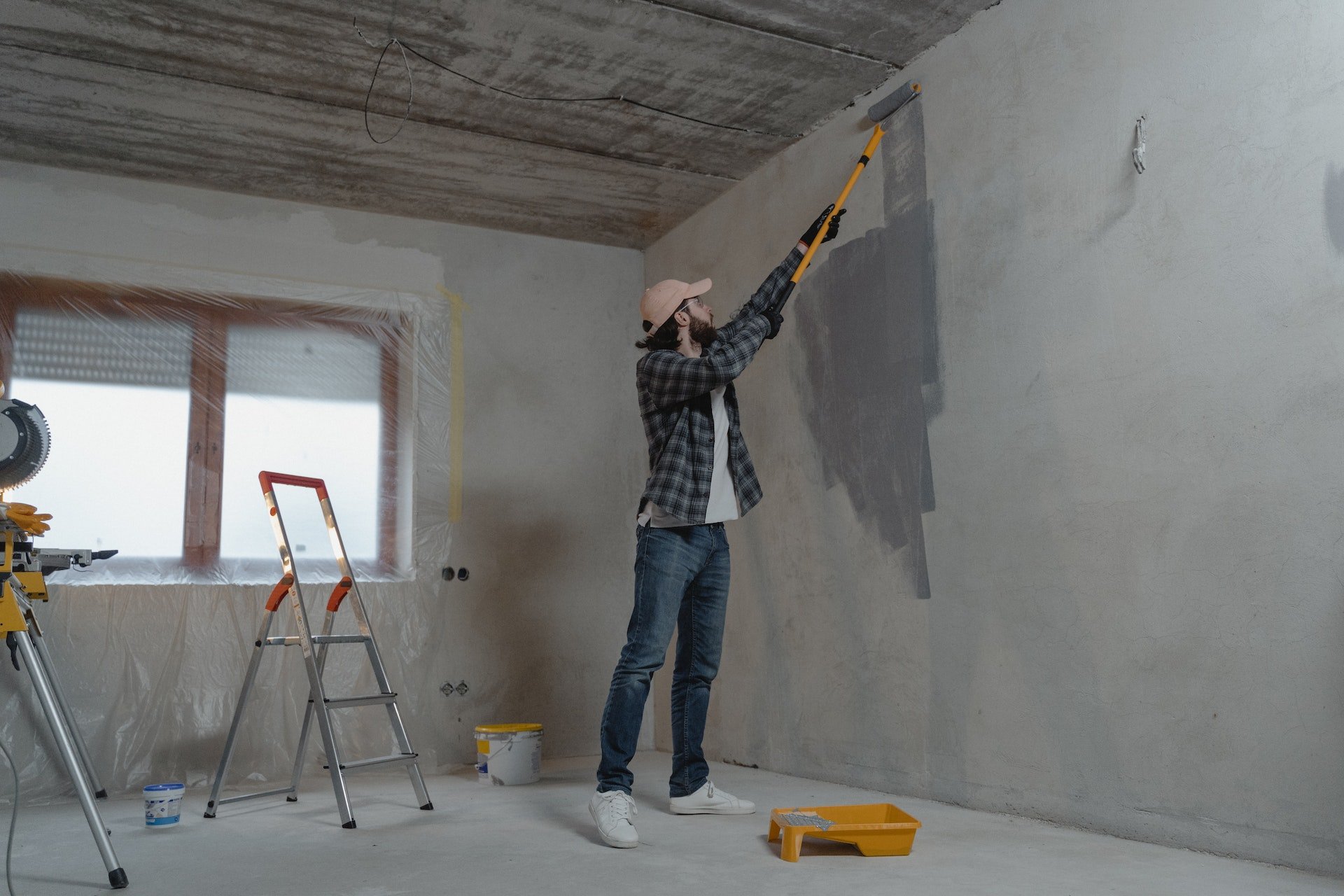Designed by Stefan Antoni Olmesdahl Truen Architects (SAOTA) and OKHA, Grand Vue 5A is a two-apartment residence situated in Cape Town, South Africa.
As the owner’s family started growing, the bachelor pad became a dual-level penthouse. The first level includes a living area, two en-suite bedrooms and a kitchen and the lower level features a third bathroom, a studio, a garage and an apartment underneath. The swimming pool, the terrace and the Sky Bar with entertainment area are situated on the roof.
The interior design is as sophisticated as the exterior one. Layering and levels were combined to get a visually sculptural house. This residence comprises opposed materials, textures and colors: marble slabs and lime-washed woods, shades of grey and aquamarine, white-leather sofas and ethnic pieces from exotic travels.
The designers definitely broke the pattern to create this outstanding comfortable and, at the same time, sophisticated residence.

