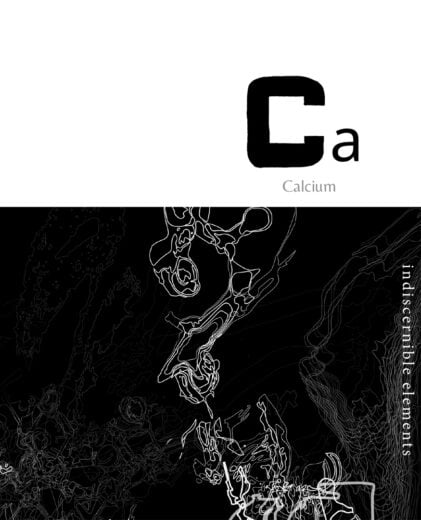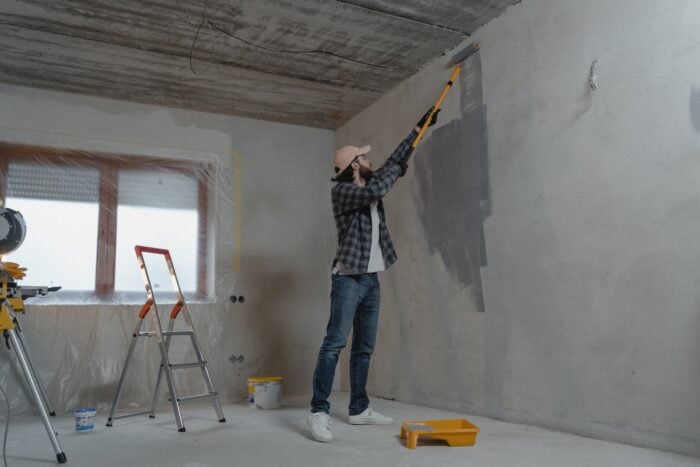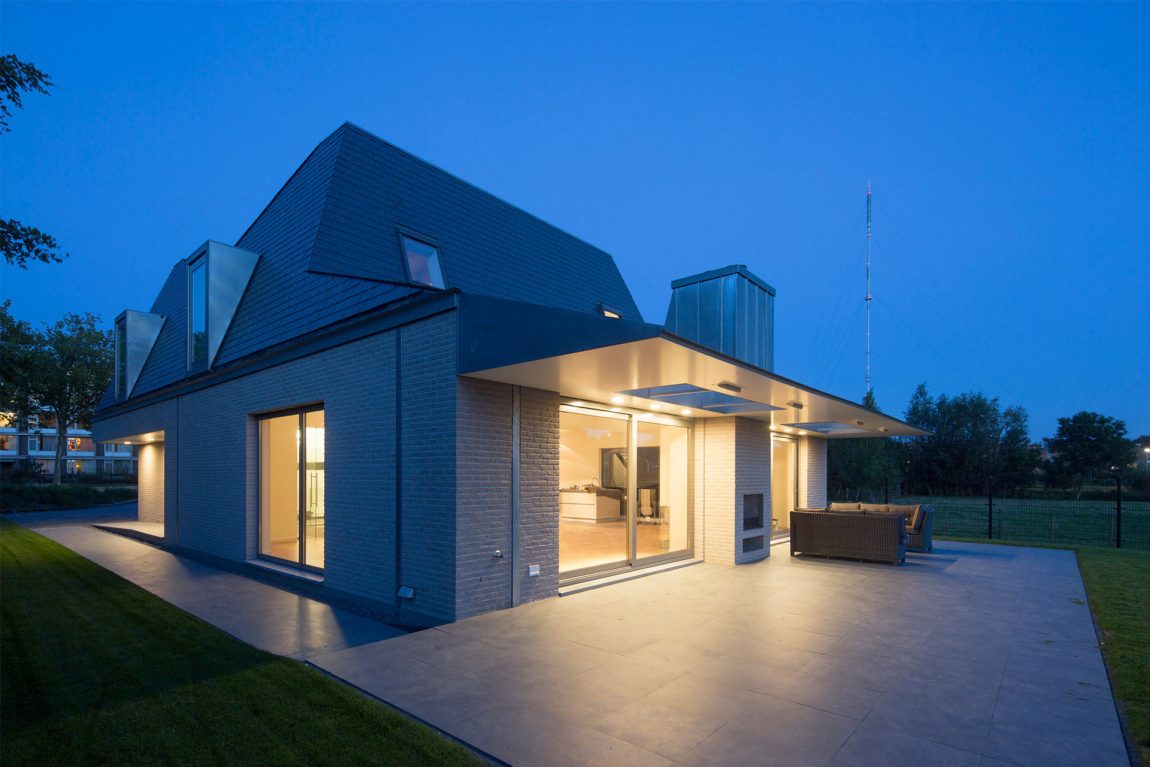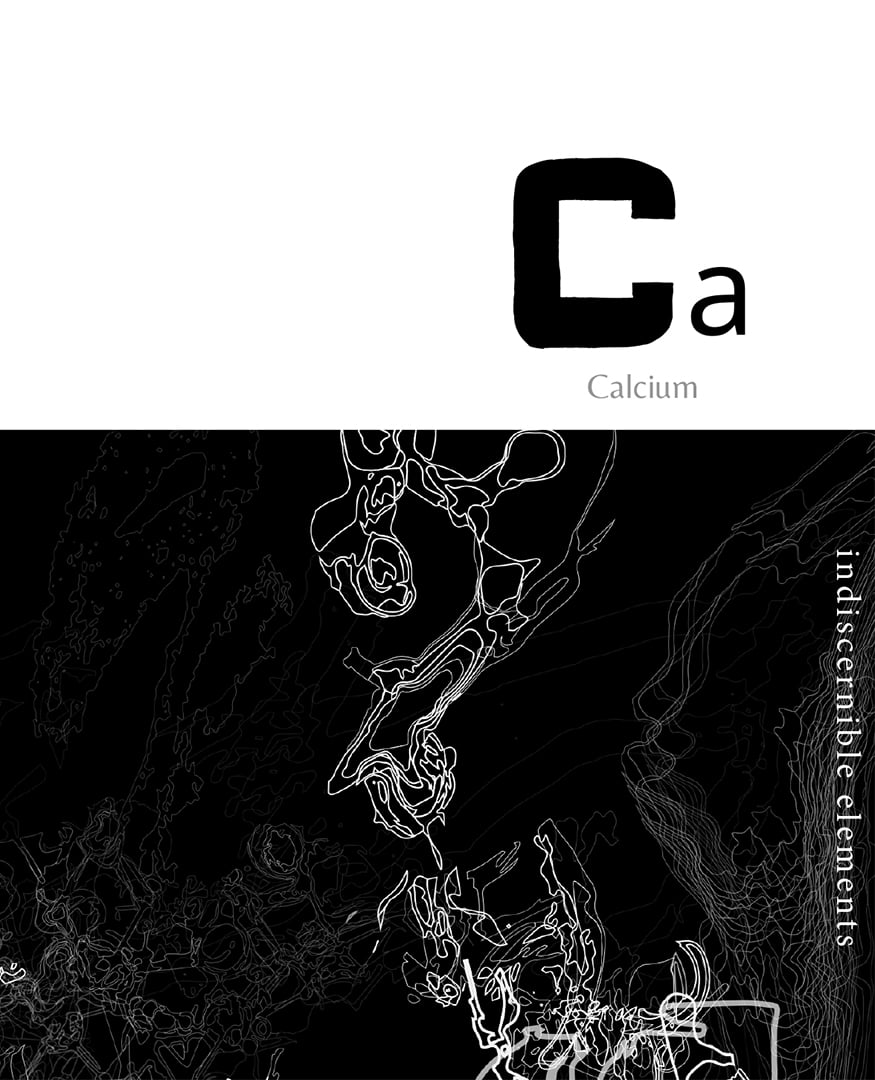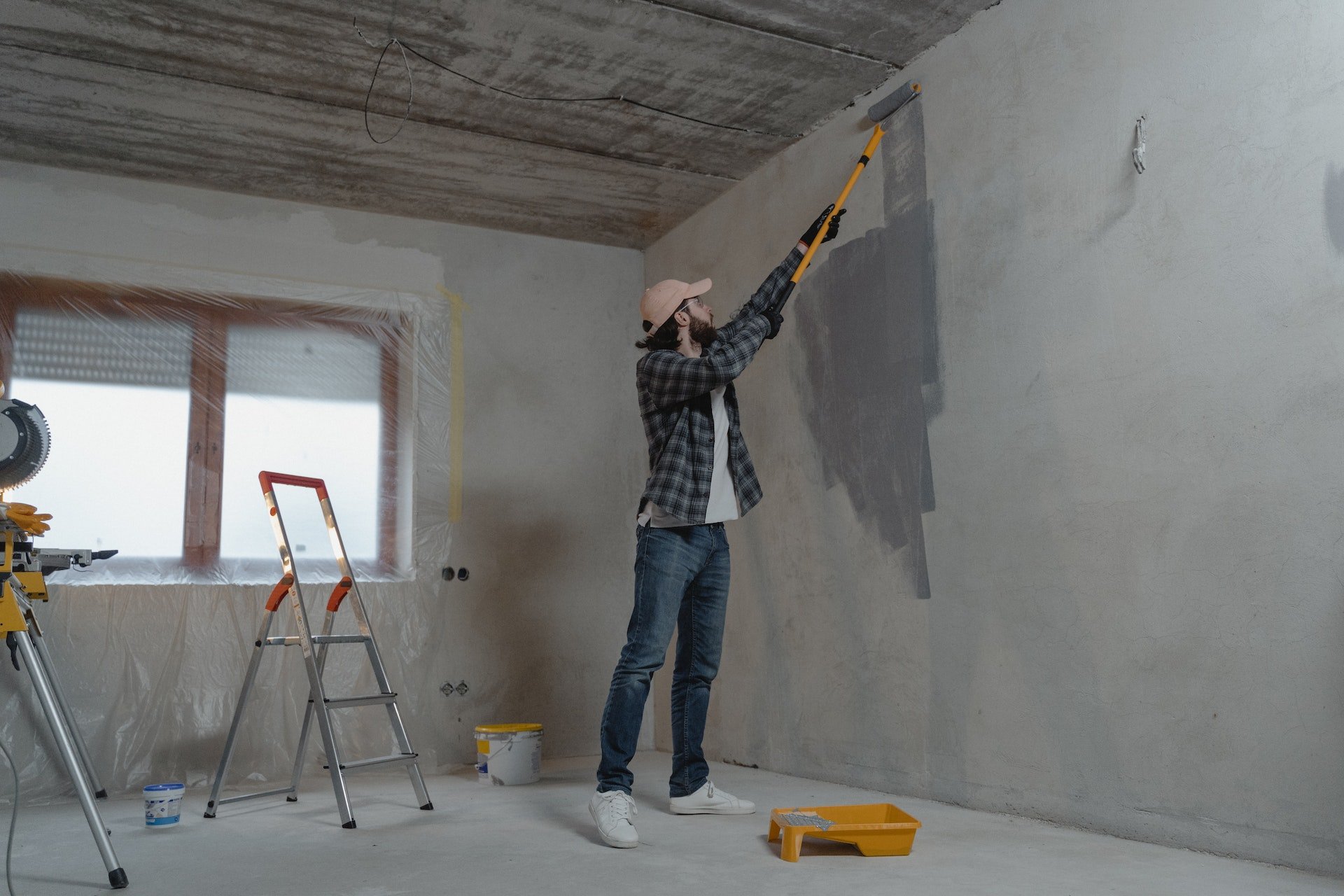Surrounded by old farmhouses and homes built in different times after a local land consolidation, Villa Ijsselstein stands out as a contemporary masterpiece that offers comfort and privacy in equal measure. It was designed by EVA architecten in 2015, and it boasts a unique roof layout that is positioned longitudinally along the house. This shape was achieved by blending two monopitch roofs that have their lower point of articulation elevated.
This helped create two different areas on the upper floor, which enhance the home’s flexibility. The sleeping area, workspaces for parents and children’s bedrooms are included in these two domains, and it’s also worth noting that the two different levels of the home are linked by a series of large voids. This means that even from the ground floor, inhabitants can still admire the roof shape with its sharp folding lines. As far as the façade is concerned, it was created using blended grey stone.

