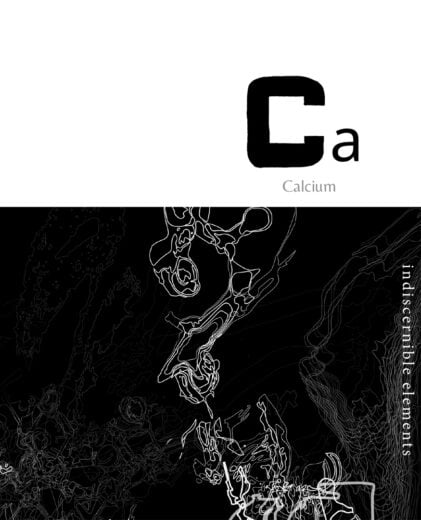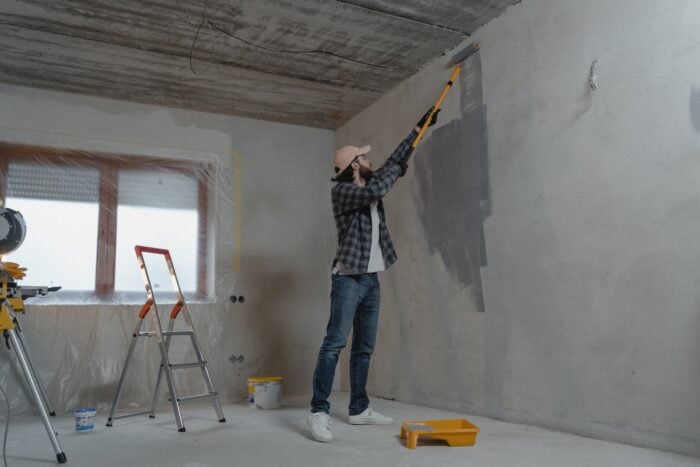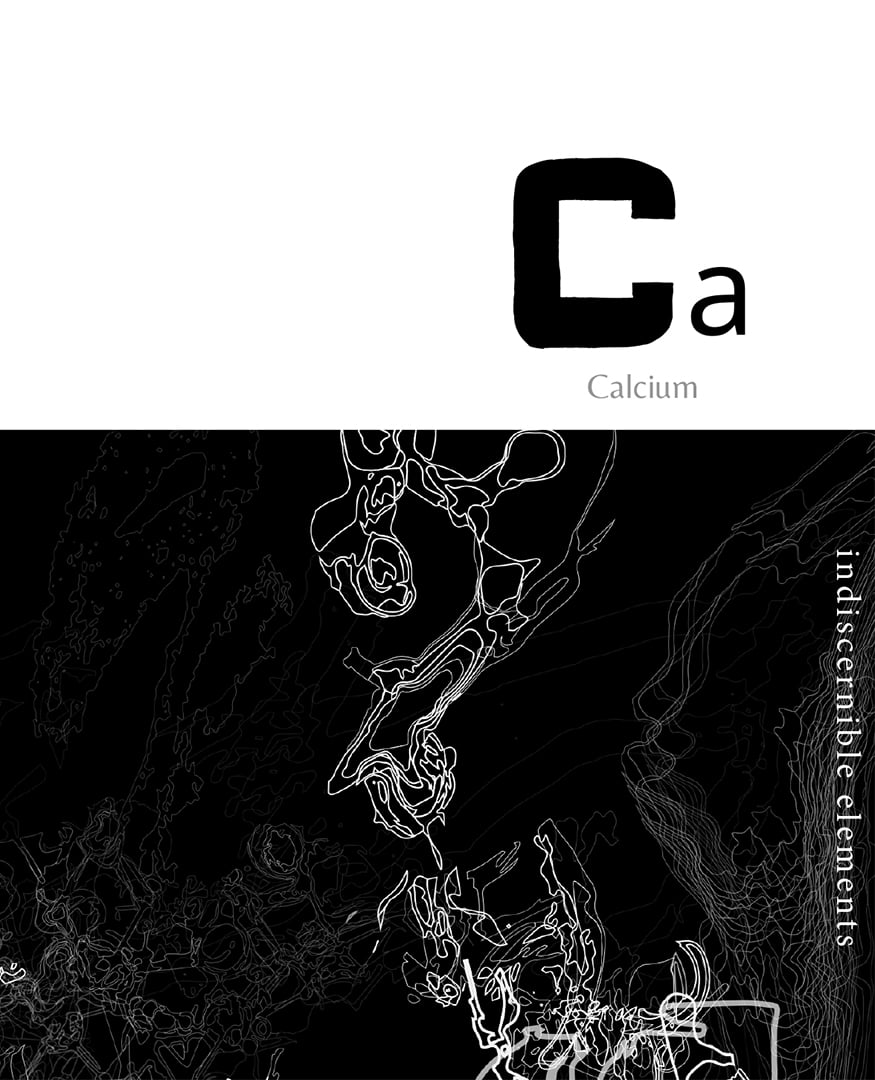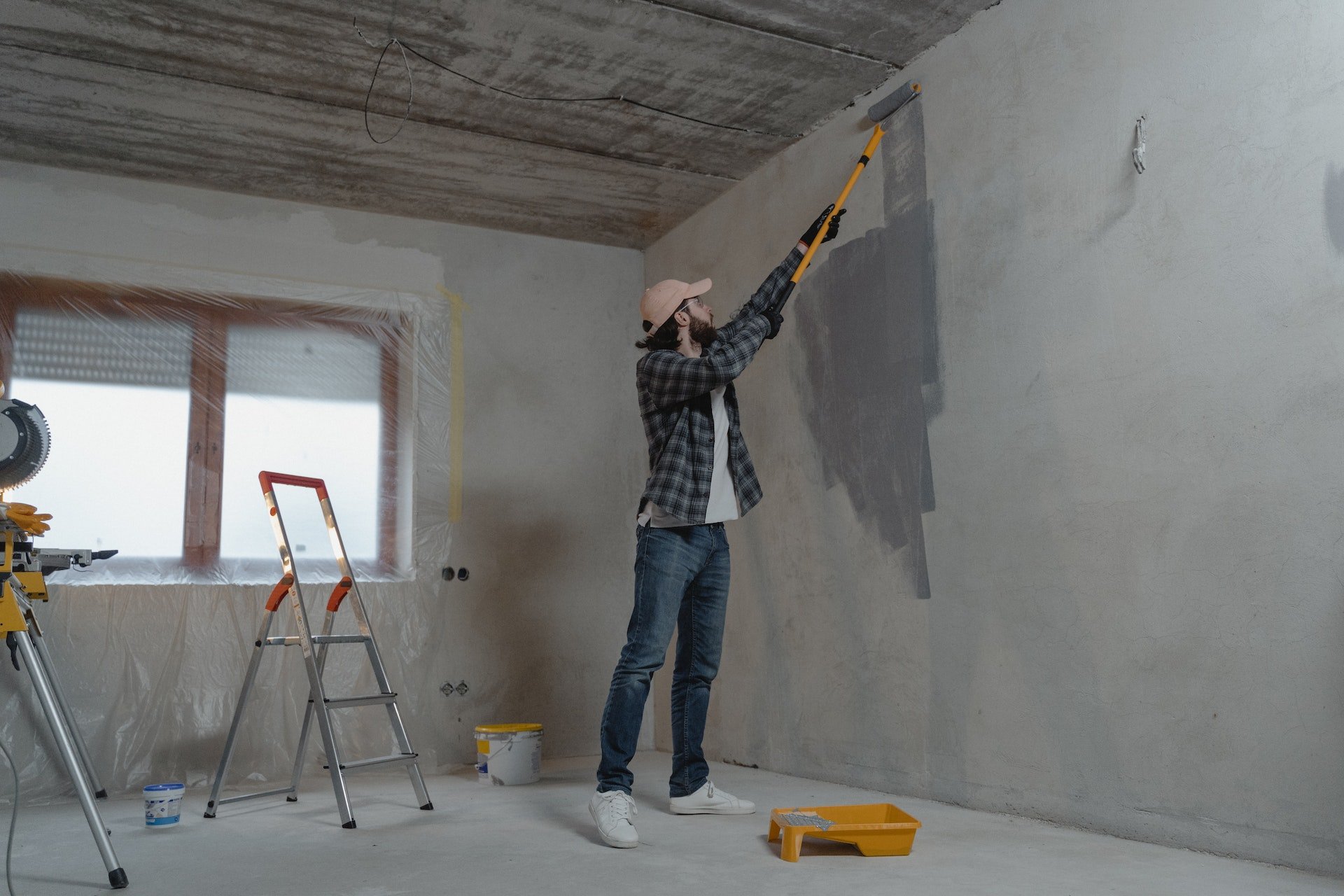DOMB Architects created this house as a simple, modern residence for a family. Called the DG House, the building has a narrow façade and is actually a complex of two asymmetrical boxes connected through an open staircase. The main materials used for this house are glass, painted plaster and grey oak.
Glass walls have been smartly positioned throughout the house to create a nice visual connection between different spaces. Of course, there are some private areas too, like the parents’ bedroom on the ground floor or the children’s rooms on the first floor. The children can also enjoy a private living area and separate bathroom on their level.
The living area downstairs is airy and spacious (it’s a double height space), which makes it perfect for socialization and entertaining. The kitchen is strategically connected to the dining area and the barbeque area outside, so that the entire family can easily enjoy their meals together.
The basement level comprises some additional facilities for entertainment and relaxation: a fitness area, a screening room and a studio. In all, there are 660 square meters of living areas (7,104 square feet).




















