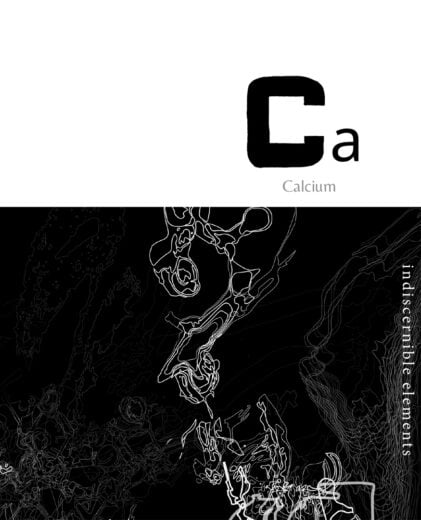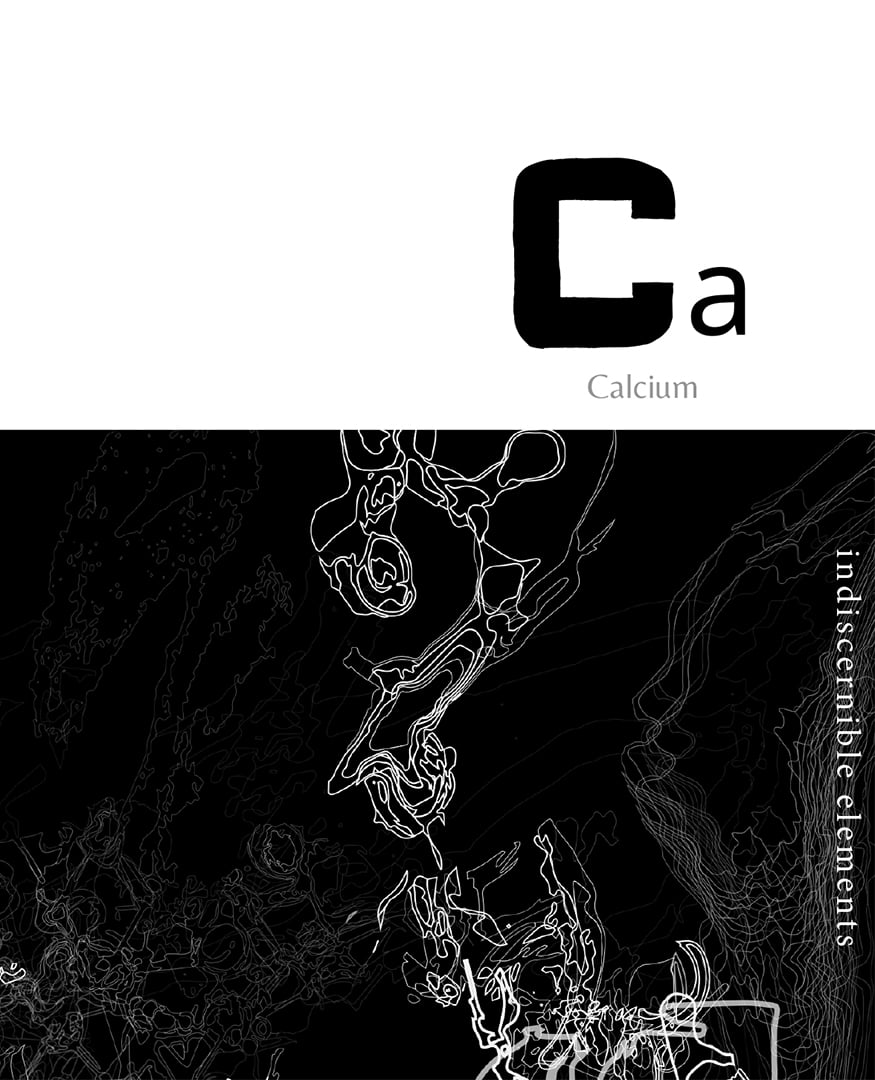Inspired by the wind-bent oak trees in the area, TOTeMS Architects created the Casey Key Guest House with a striking curved roof that seamlessly becomes a wall. The owner of the residence desired a “house in the trees” that would respect the land around it. Fortunately, the architects carefully respected this request and didn’t cut any trees to make space for the dwelling. Instead they created a special steel piling foundation that has a minimal impact on the roots of the trees around it.
The curved architecture is not only eye catching, it is also very effective: it was designed to keep the house opened to the east and west, while being closed to the north, where a neighboring property is located. This ensures both the much-needed privacy and the much-desired openness of the house.
With one bedroom, one bathroom, a living area, a kitchenette and a loft, the Casey Key Guest House can be found on a barrier island in Florida, in an oak hummock near Sarasota Bay.
[Source]



















