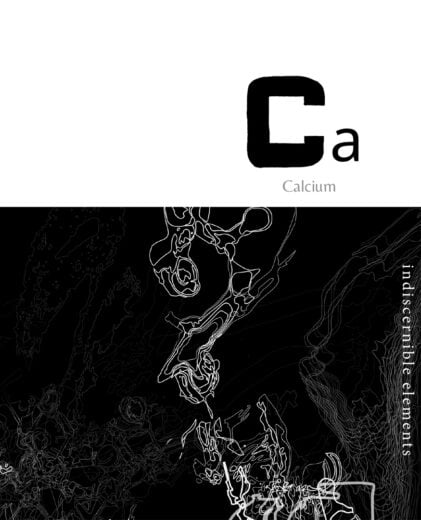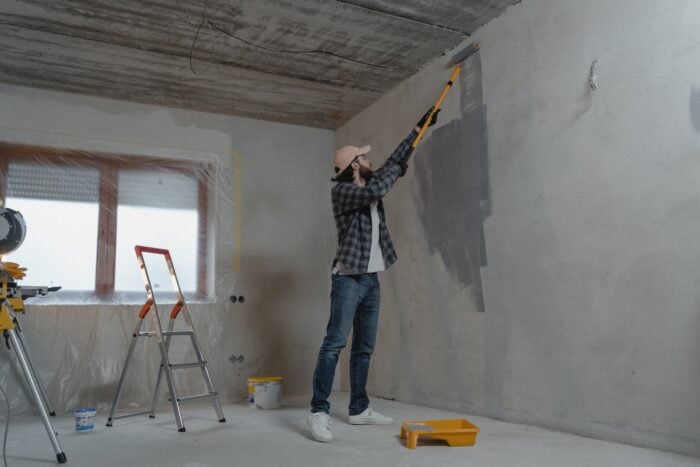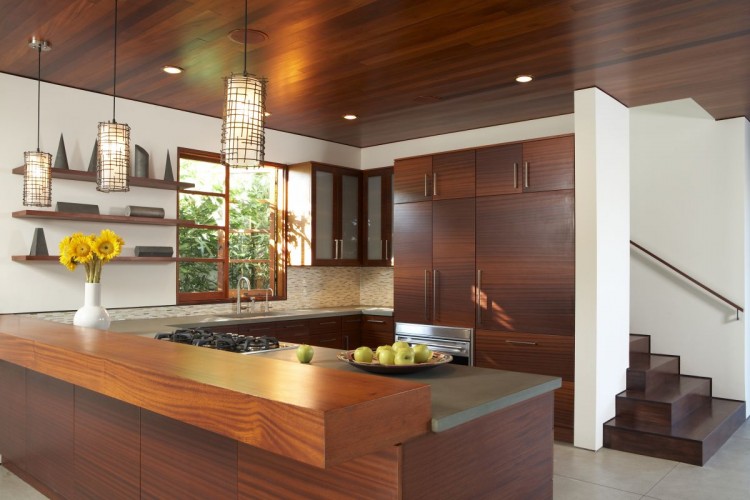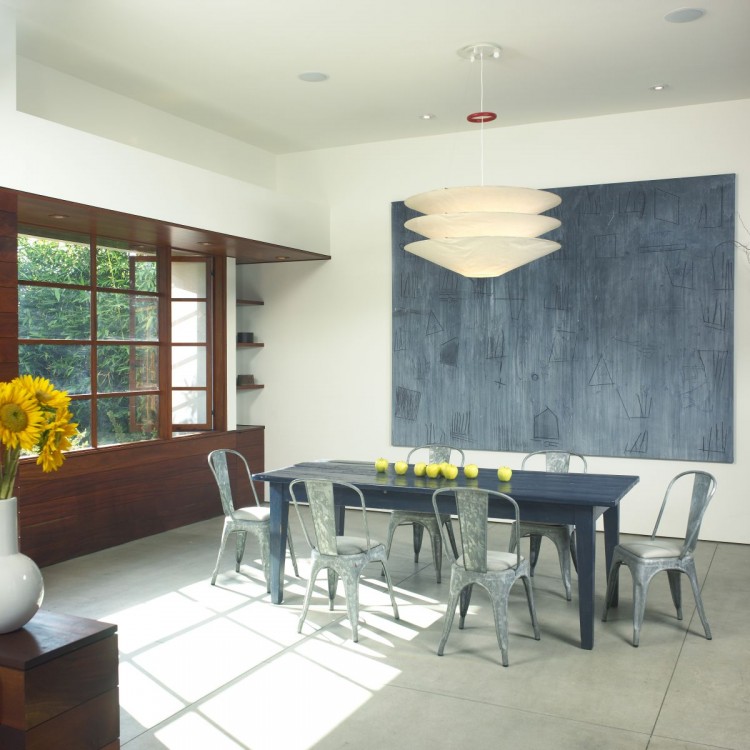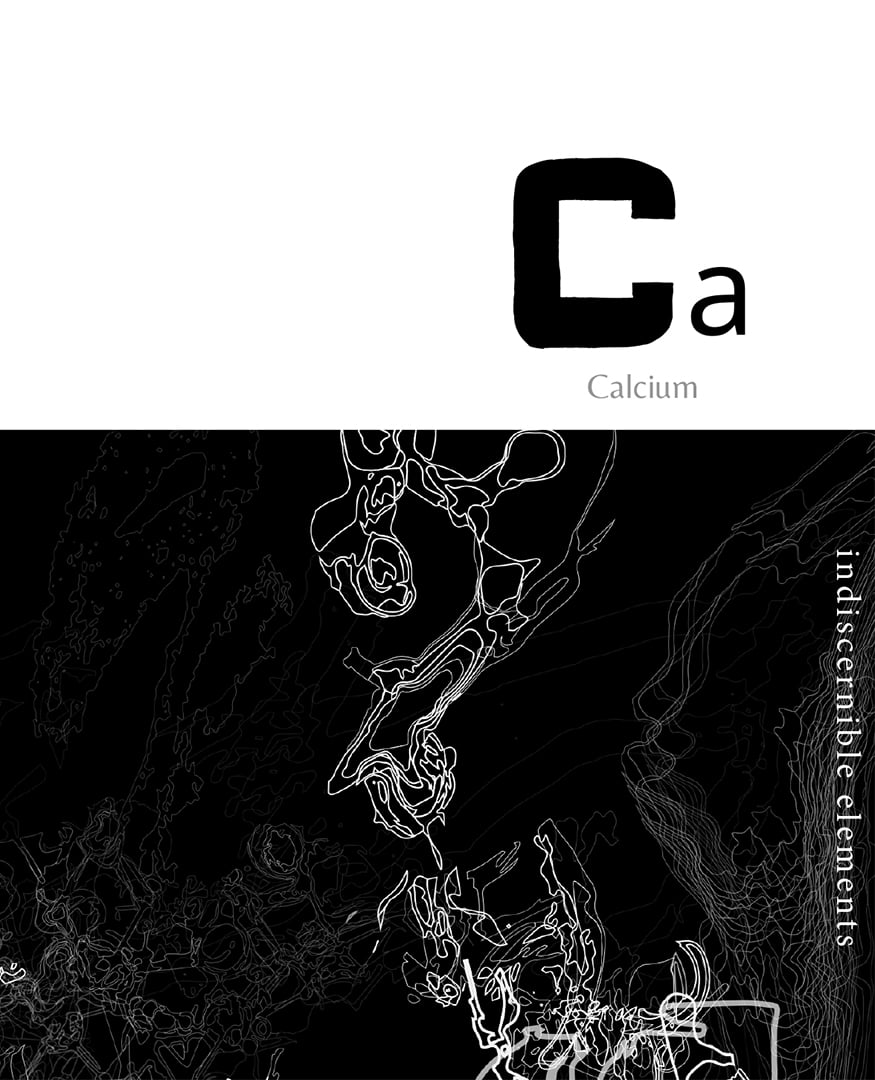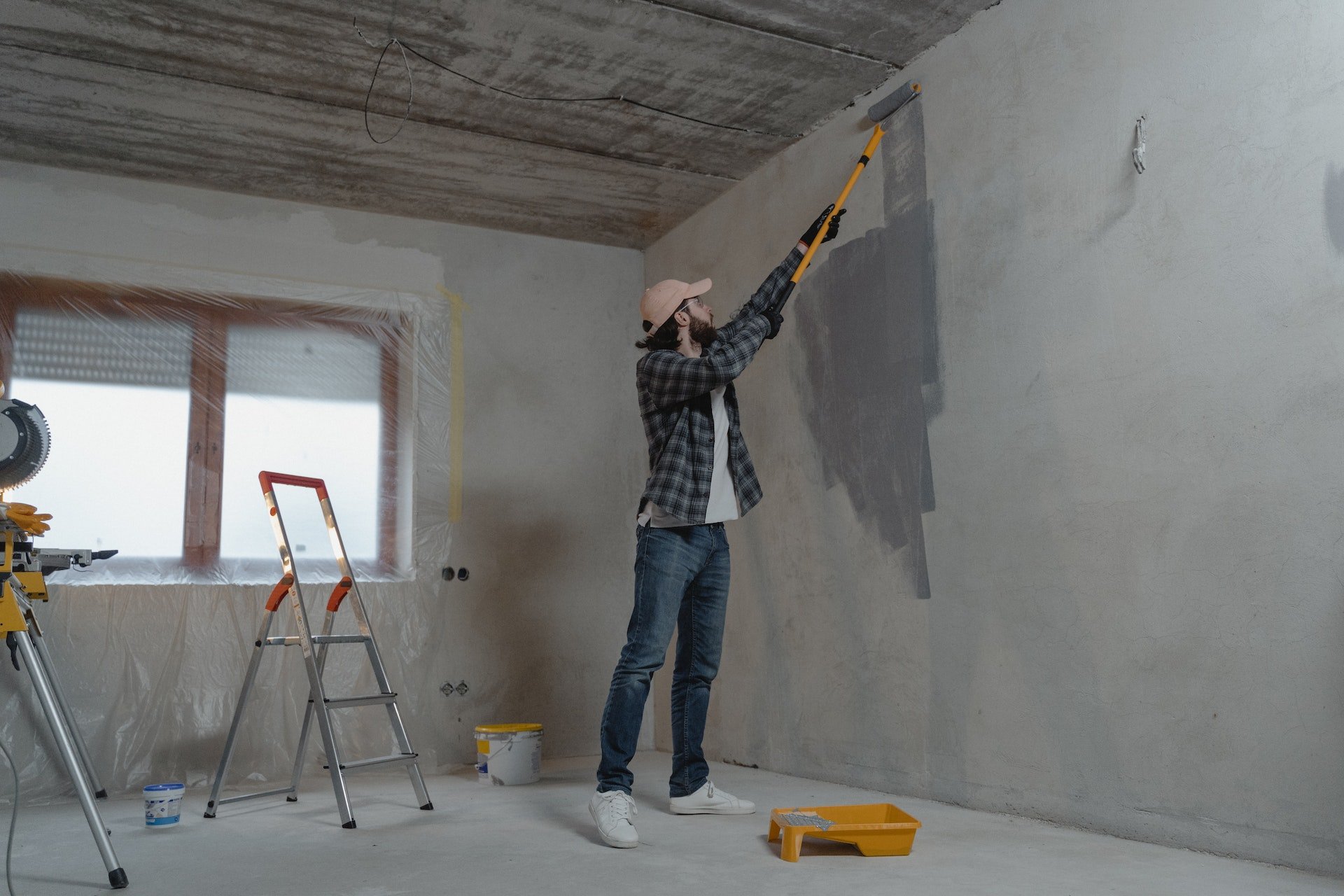Located in Venice Beach, California, this gorgeous contemporary home was built by Lewin Wertheimer Architect as a luxurious single-family home with eco-friendly features. Suggestively called the Venice Contemporary Home, the residence boasts 3.100 square feet of space and is situated on a 5000-square-foot corner lot, which is much larger than all typical Venice lots. This allows for a complete indoor-outdoor experience with porch, patio, front yard, garden space and a pool.
The house’s architecture is a mix of early modernism and contemporary Californian, Mediterranean and Japanese influences. The result is a home that is perfectly adapted to the Southern California climate.
The residence has an open downstairs plan with a detached garage, three bedrooms upstairs, a guest house/studio and a total of three and a half bathrooms. Glazed corners create diagonal views and a sense of spaciousness. They also blur the borders between inside and outside spaces.
Being an eco-friendly project, the Venice Contemporary Home uses photovoltaic panels (set on the guest house roof) and radiant floor heating systems, the pool is heated with solar panels, and domestic water is heated with tankless heaters. See more of this beautiful residence in the photos below.

