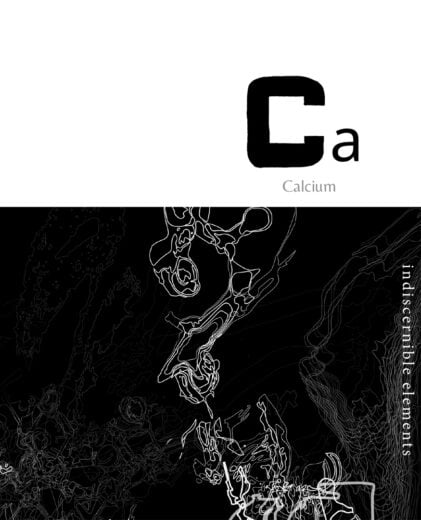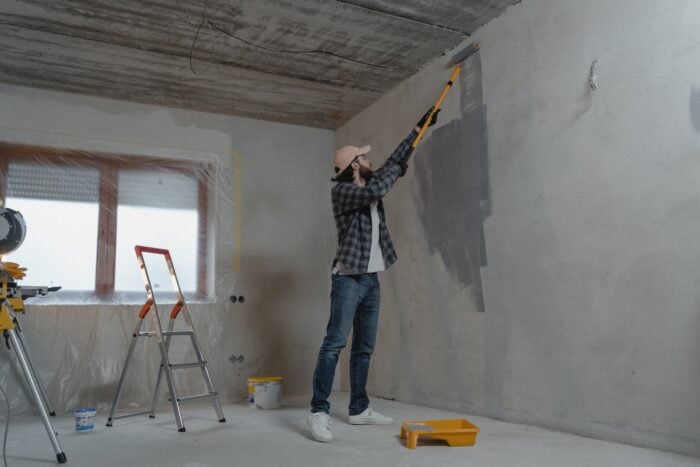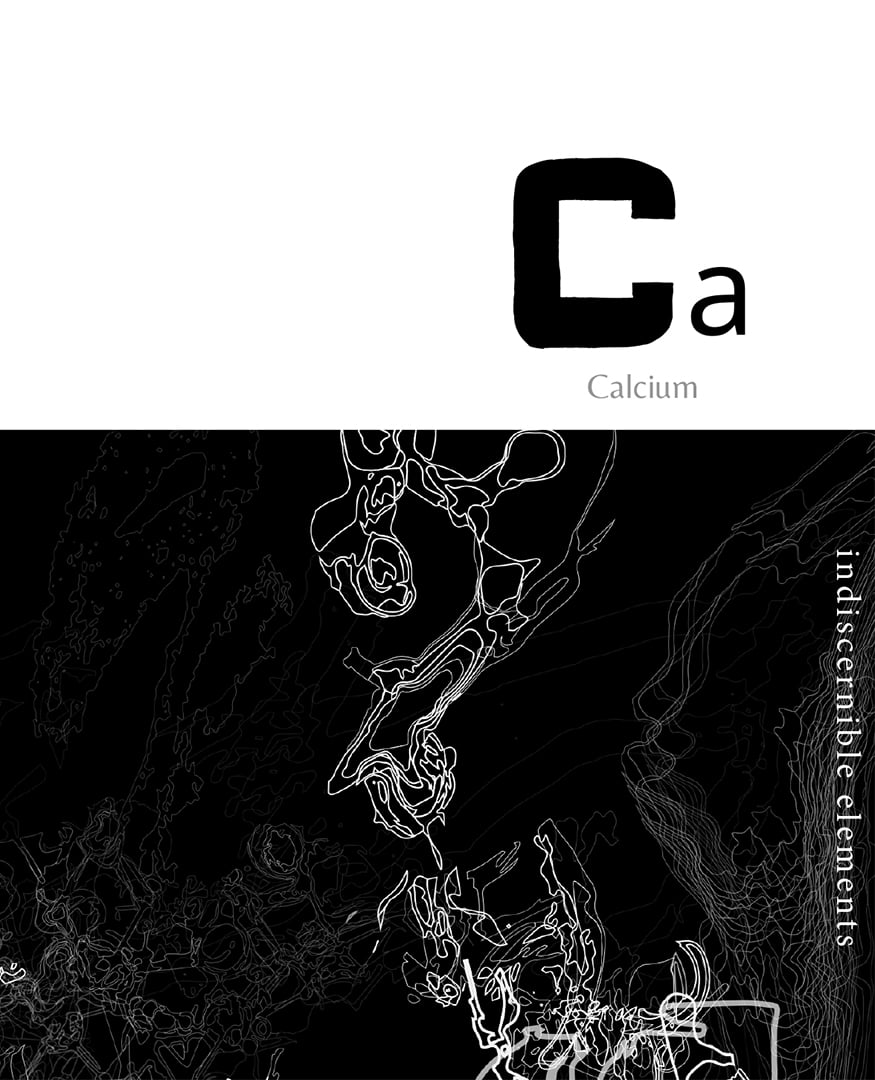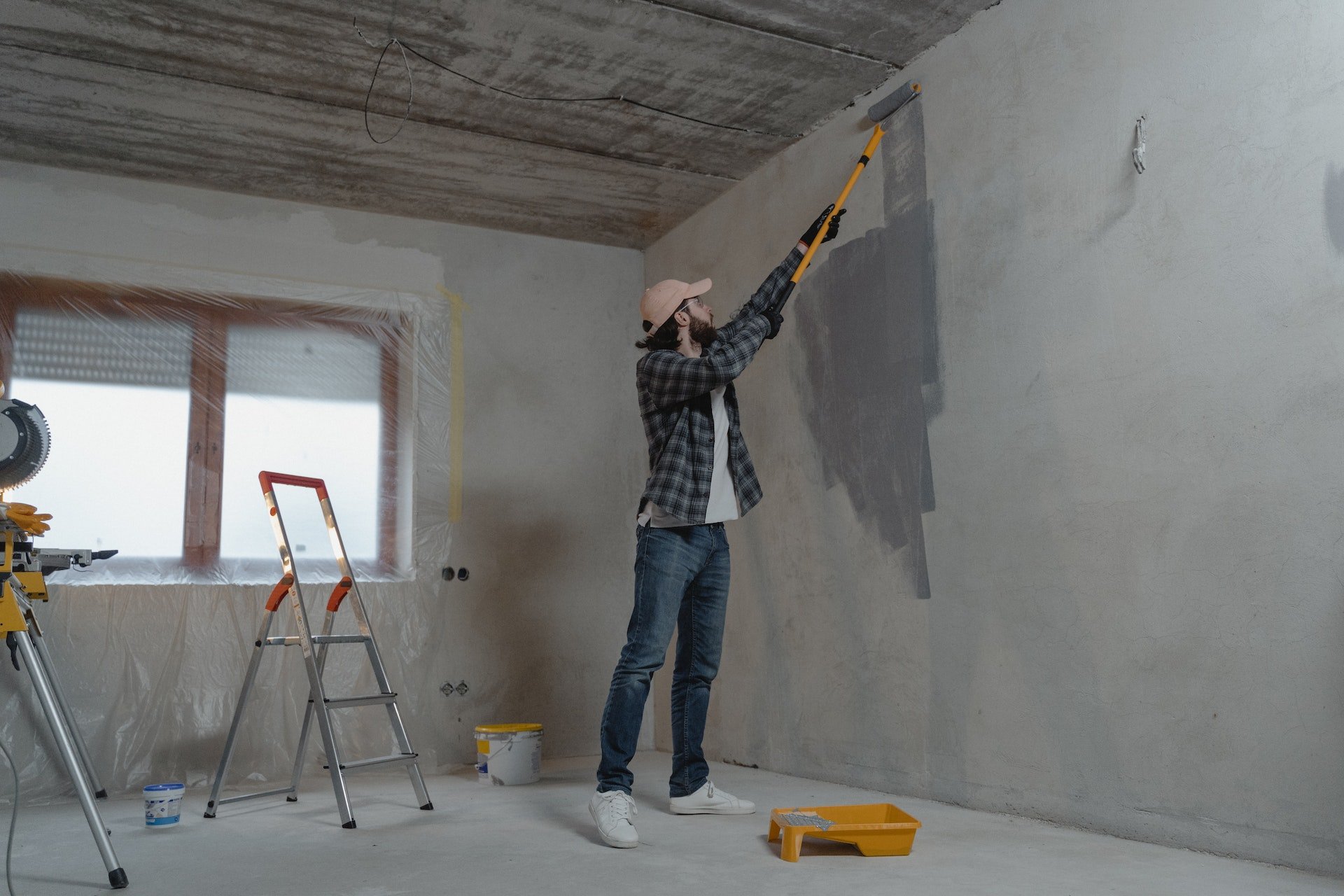Transparency is the key word of this remarkable project. Designed by San Francisco-based practice Fougeron Architecture, the 440 House is located in Palo Alto, California. It flaunts 5,000 square feet of space that includes a large central living room, two bedrooms, a dining room, a family room, a kitchen, two studies, an exercise room, and a wine cellar.
The open plan contemporary residence incorporates advanced technologies that make it a safe home in an earthquake zone. The steel frame takes the shape of thin columns, beams, and tapered steel plate columns, that work as solid outlines for the extensive glazing throughout the entire residence. Natural light floods the house from almost every angle, thanks to the glass walls, ceilings and floors. Inside, numerous reflective transparent and translucent materials bounce light and create unique dynamic spaces.
The central living room, around which the entire house is organized, is flanked by a solid storage mass and a glass circulation spine. This area was created to ensure a smooth, seamless transition from inside the house to the property’s two gardens: one at the front of the residence and one a the back. Don’t miss the photo gallery below.



















