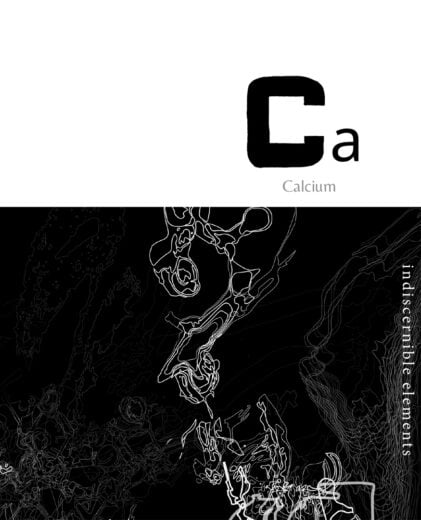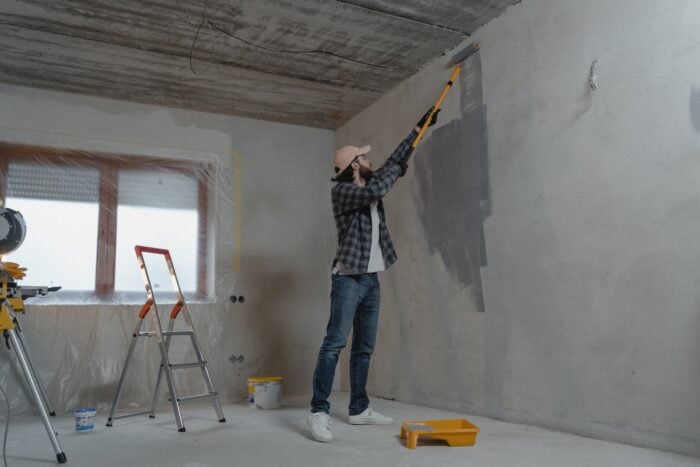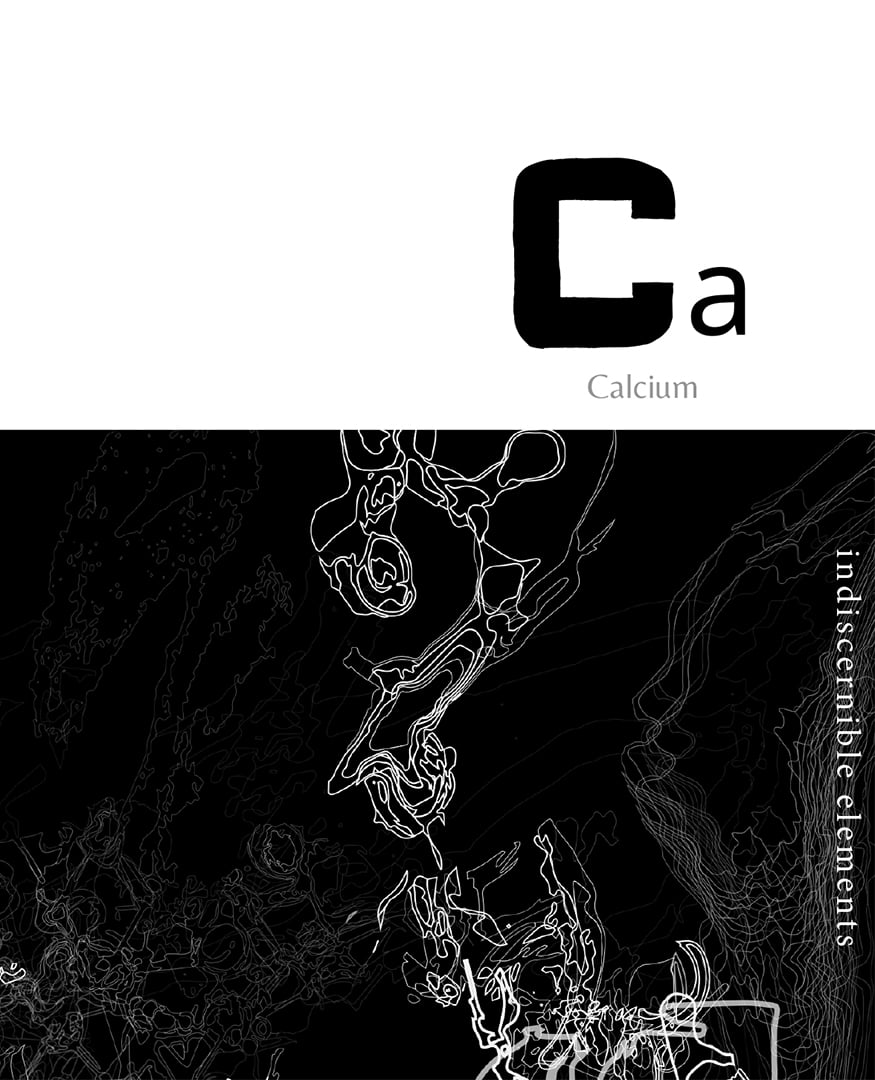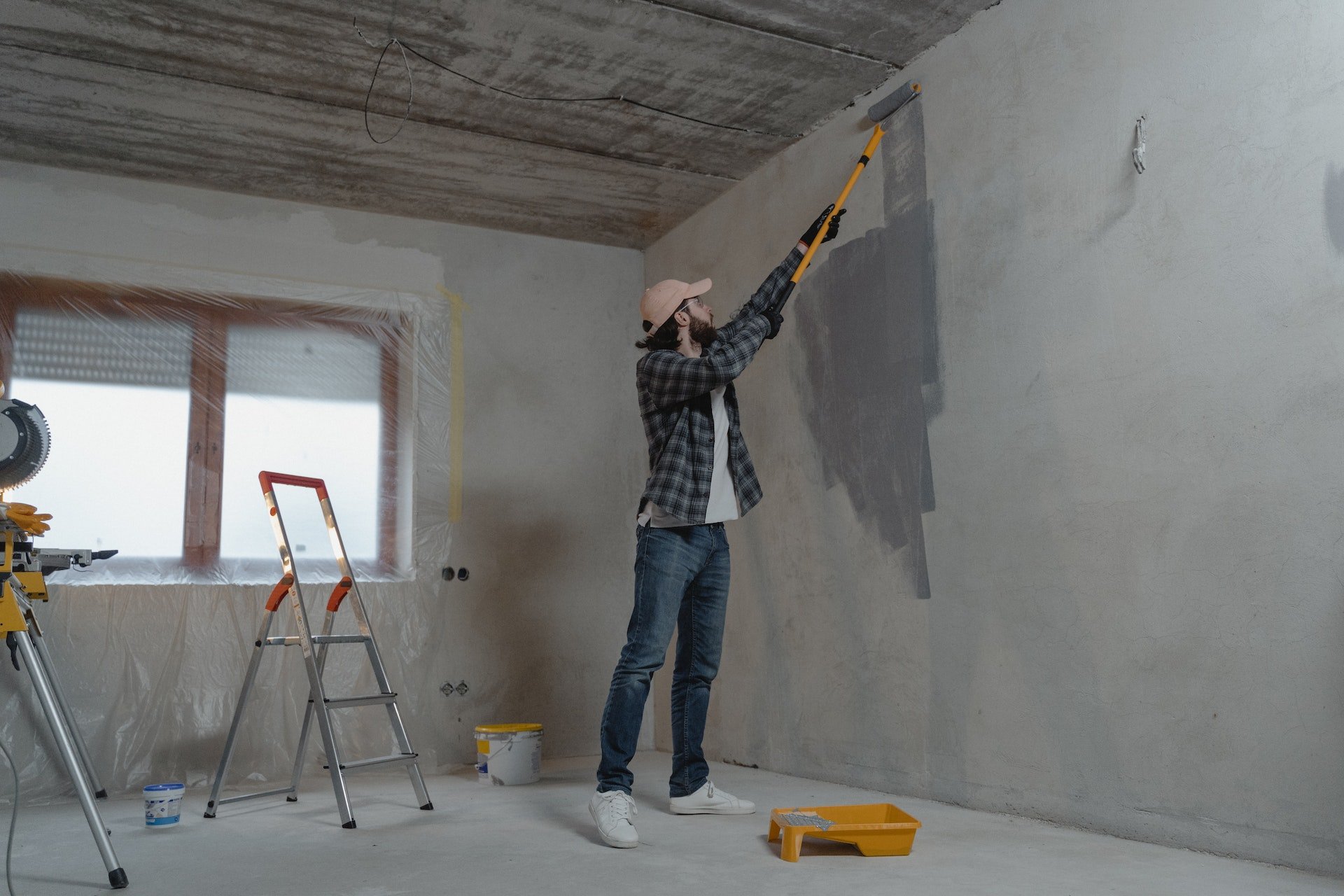The Static House project, completed in 2010, is a 7,530 square foot residence located in Jakarta, Indonesia.
TWS & Partners designed the residence according to the client’s vision of a garden house, which maximizes the indoor-outdoor space. Two courtyards were connected and arranged vertically to build this magnificent residence.
The first courtyard, situated on raised ground floor, is in fact a transition area between the public space and the living room, while the other courtyard, located on the second floor, separates the master bedroom from the surrounding neighborhood.
Because the second courtyard is situated above the other one, a glass base with holes in it and a shallow reflecting pond were used to let the natural light, sun heat and air get to the room below.
Everything in this house was designed to reflect light: the colors used are bright and light, giving a sense of natural living environment and the ground floor swimming pool acts as a daylight reflector.
The simple, yet modern, ethnical and classic pieces of furniture are combined perfectly and match the marble floor from the living and dinning room. The white leather sofa, the Ligne Roset standing lamp and the glass stainless steel coffee table boast elegance and taste, while the ethnical pieces of furniture, such as the decorative antique Chinese cabinet, give a sense of history to the house. The main entrance is a custom made wood door with a specific floral pattern, made by a wooden artist from Bali, named Kayun.
































