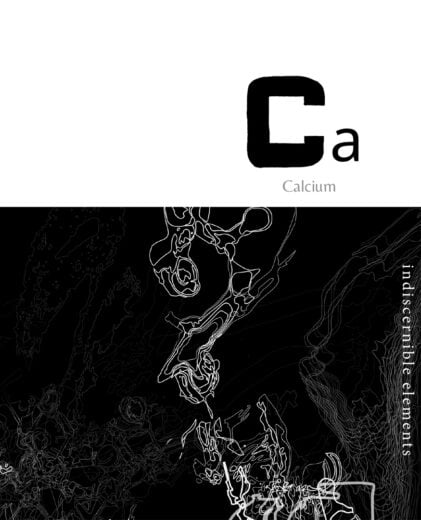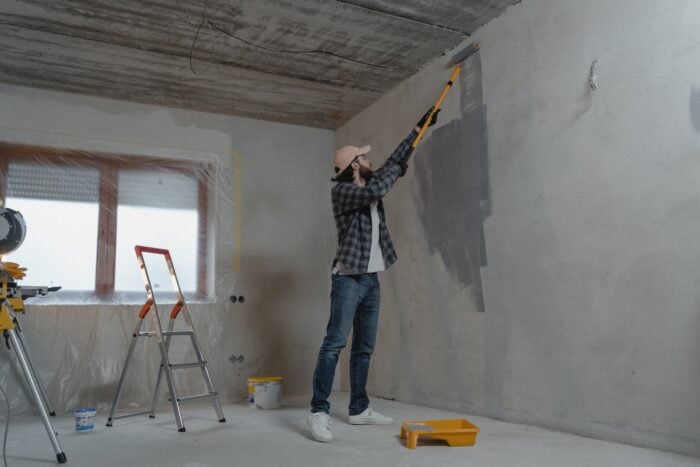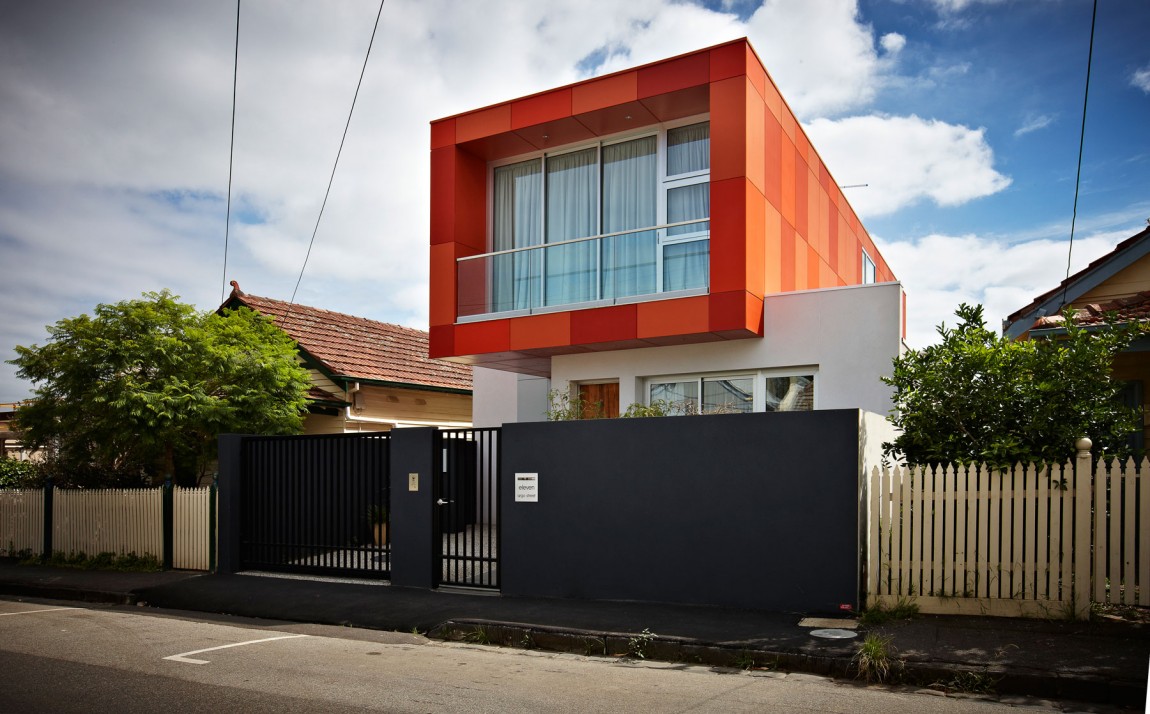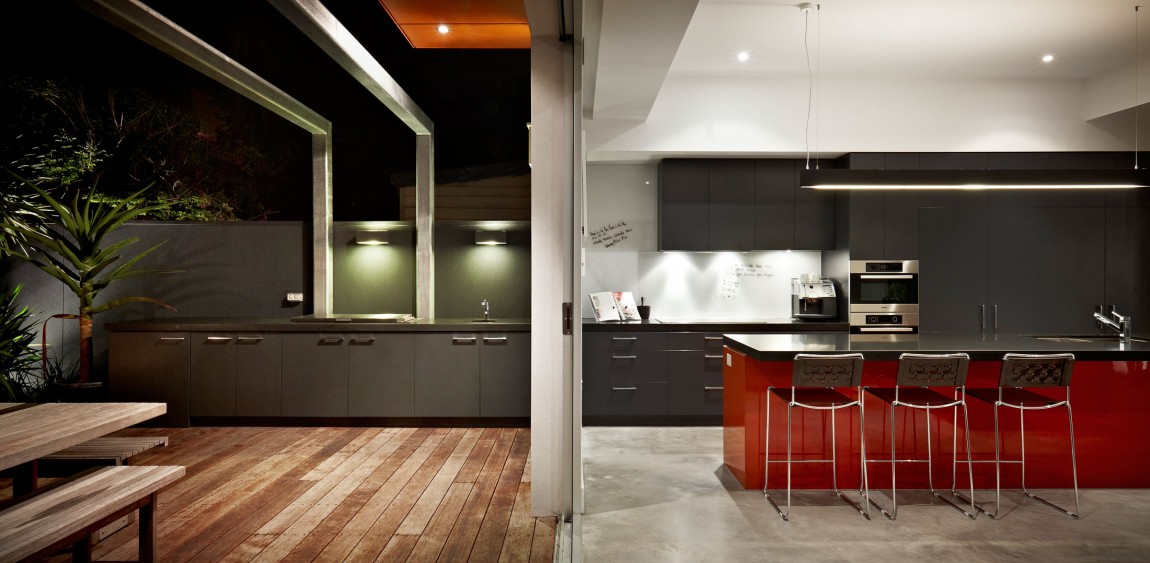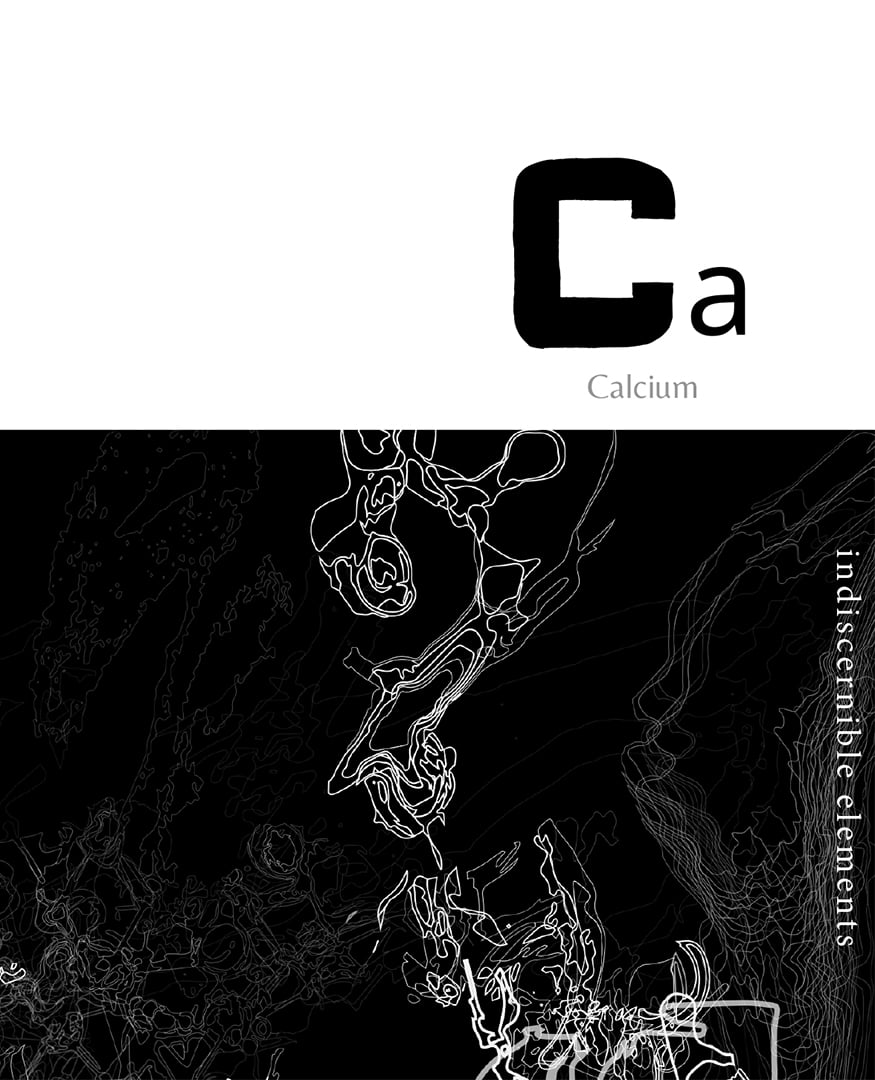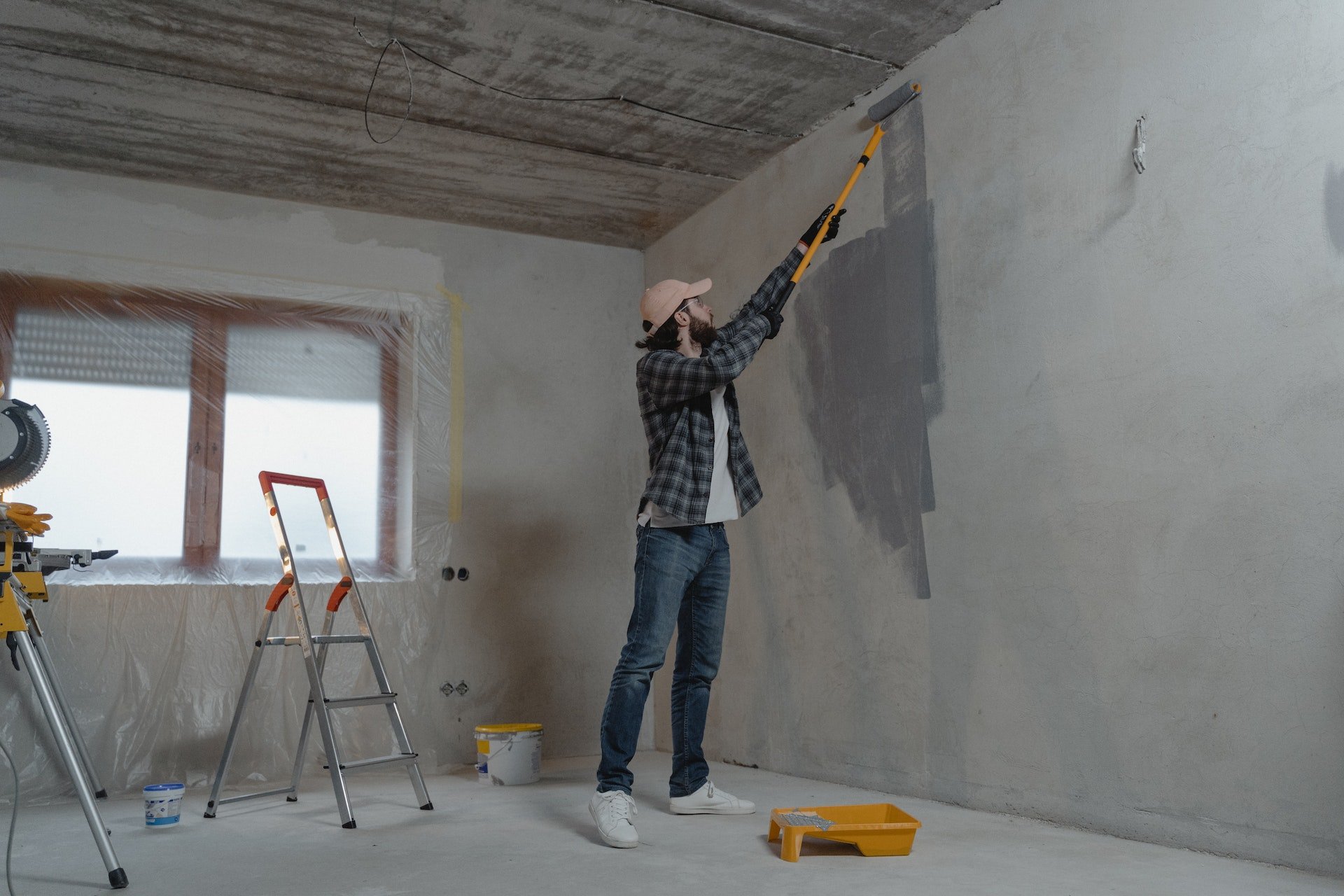Situated in Melbourne, Victoria, Australia, the South Yarra House project is a modern residence completed by LSA Architects Studio.
Although South Yarra street combines beautiful and various architectural styles, the South Yarra House manages to stand out with its original, unique and colorful design. One cannot see the limits between the inside and the outside anymore, as they have been blurred by voluminous forms implemented into the site perimeter, the glazing installed to various planes and the striking colors that give the visual effect of continuity.
At first glance, the house strikes the viewer with a bright orange box, which is in fact the first floor that seems to continue through the ground floor’s ceiling. Entering the building, the viewer is welcomed by an open, colorful space. As one can easily see, the focus of this house’s design is on color and not on expensive materials as seen in other projects.
Because of budgetary limitations, the house doesn’t have a basement garage, but it features off-street parking. The residence also includes 4 bedrooms and a large plan designed as living / dining / kitchen space which opens into a beautiful, large courtyard.
As the house is north-south oriented, the architects had to be very careful on how to minimize direct sunlight and maximize admission of natural light. That is why the first-floor, which is cantilevered over the rear courtyard, provides shading for the living / dining / kitchen space underneath and the north facing windows of the ‘orange box’ are recessed back to create a balcony with inbuilt shading. The east and west courtyards increase the inside-outside ventilation by allowing the air flow through and into the house.
This residence also has some great sustainable features such as electricity-generating solar panels to reduce energy consumption and double glazed windows and insulated walls to minimize heat loss.

