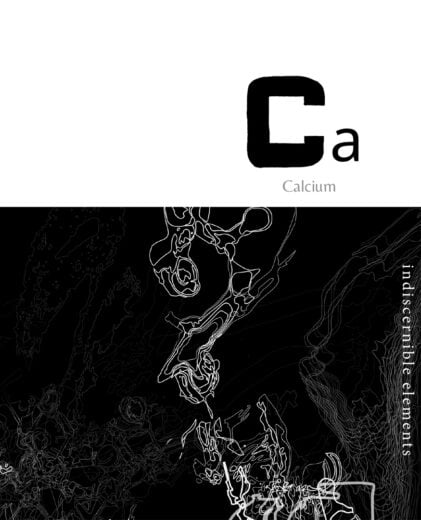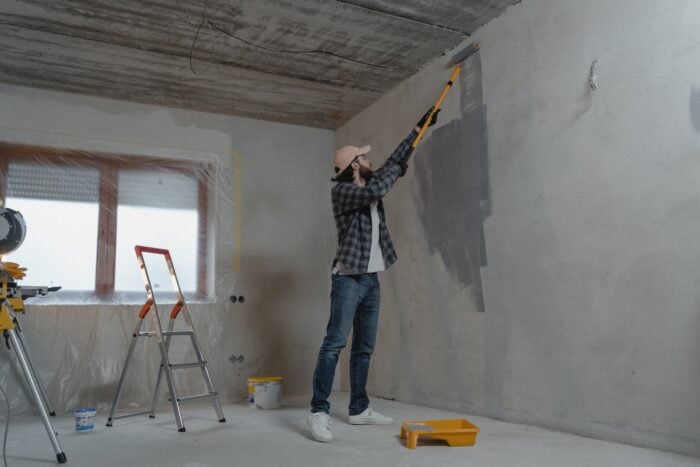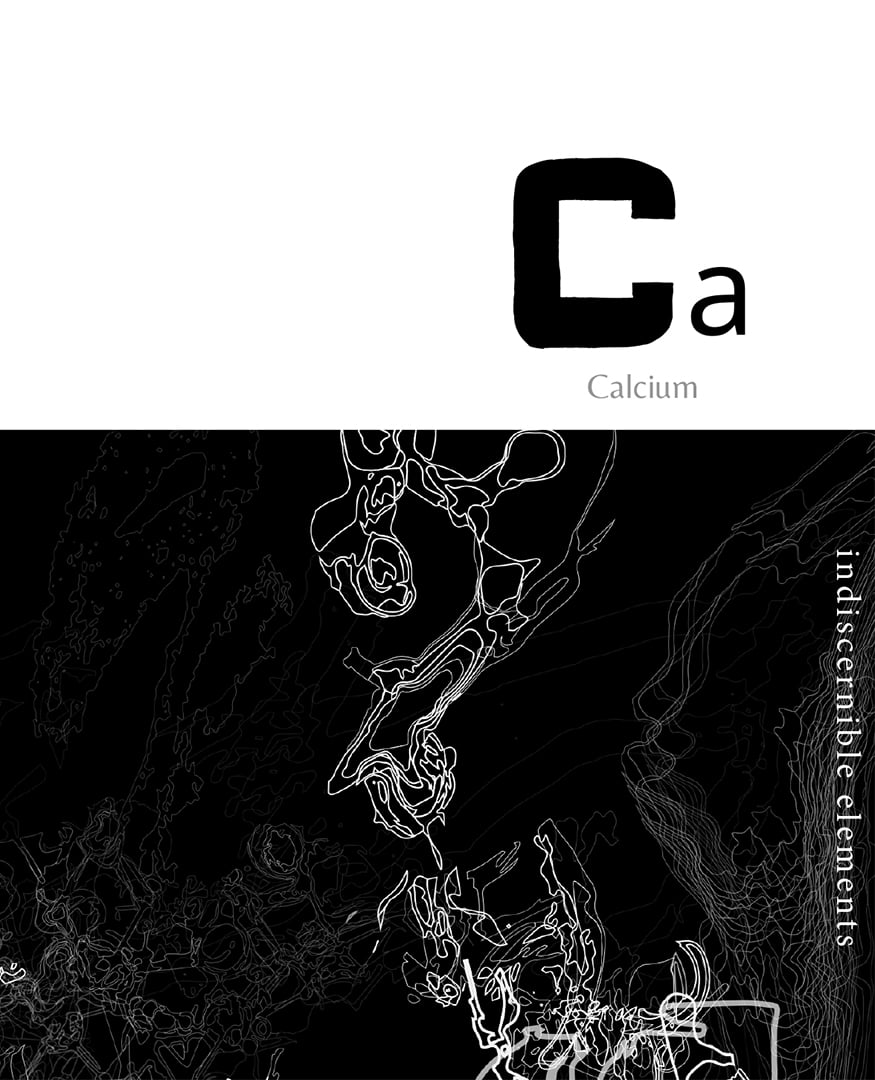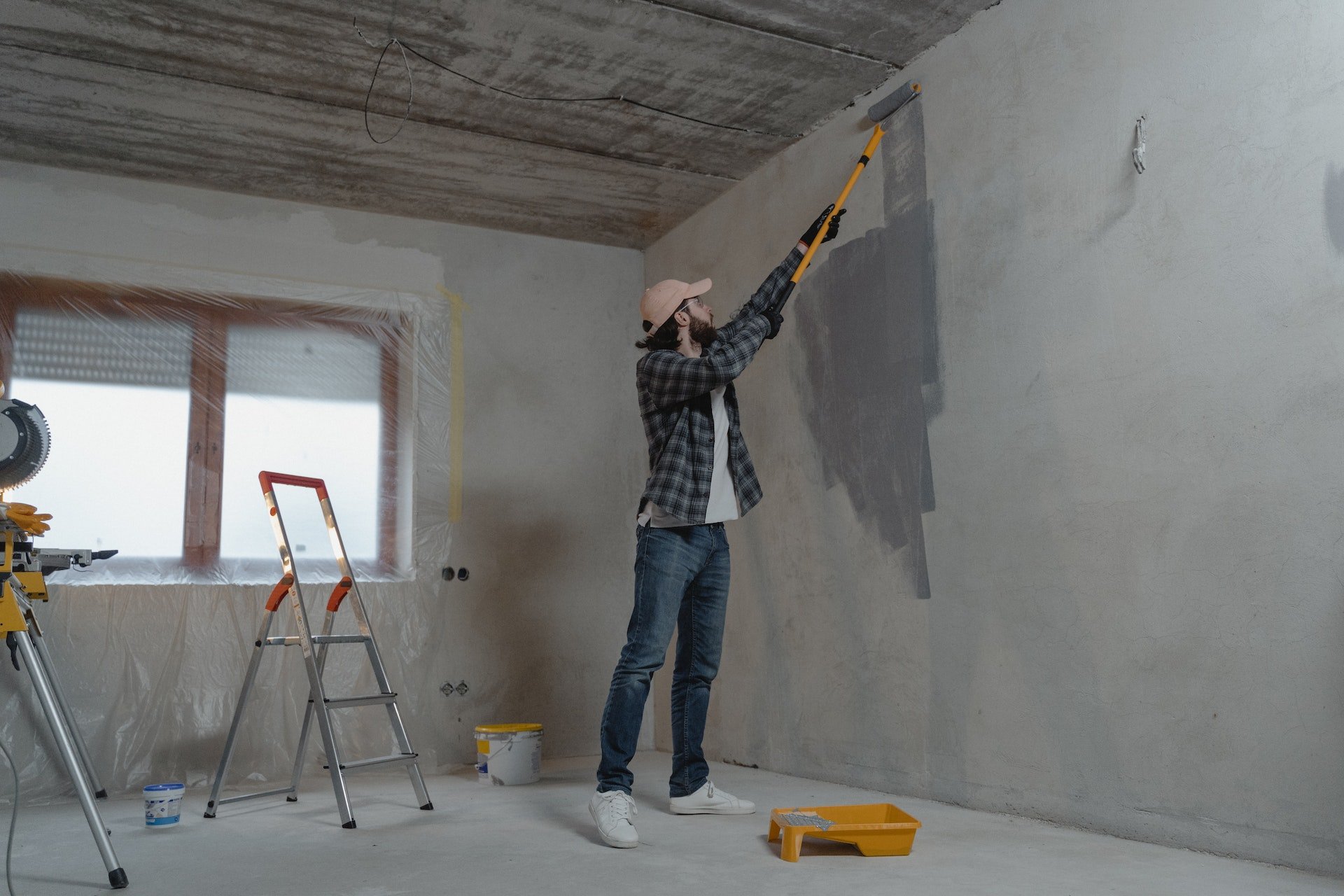Designed by Jaap Bakema in 1962, this modern residence is now a municipal monument in Rotterdam, South Holland. Its current owners wanted it renovated and extended, and they contacted Siebold Nijenhuis Architect for that.
Known as Buchem House, the building has a U shape, and while its street facing side is rather closed and private, the back is open and seamlessly connected to the indoor spaces. Because they didn’t want to alter the original design, the owners chose to have the extension done underground. The architects thus added a library/study/guestroom, a games room and a bathroom below ground level. A series of skylights that are beautifully integrated into the courtyard design ensure plenty of natural light in the new spaces.
The rest of the home was also freshened up, following its original design guidelines. The exterior woodwork was carefully repaired, while all the brickwork received a thorough cleaning. Some of the window frames needed a little mending as well, and the patio received new flooring with the same Italian imported stone as that of the living room. The interior walls were plastered again, and the floors received new heating system. A new underground thermal storage system was also added.


















