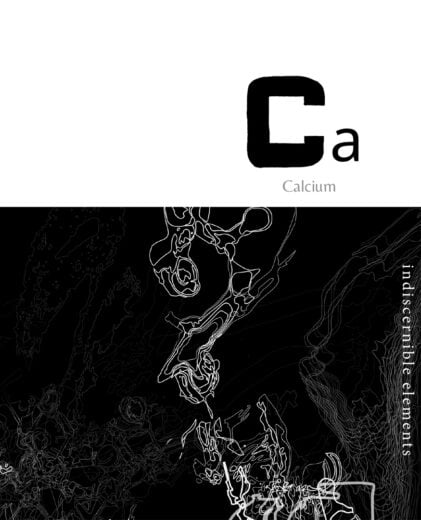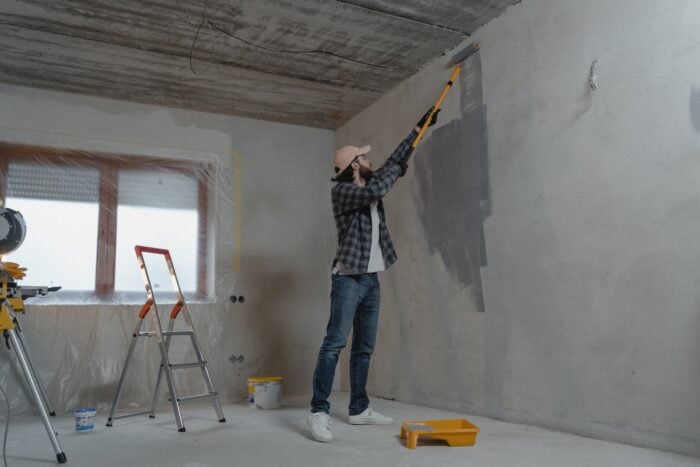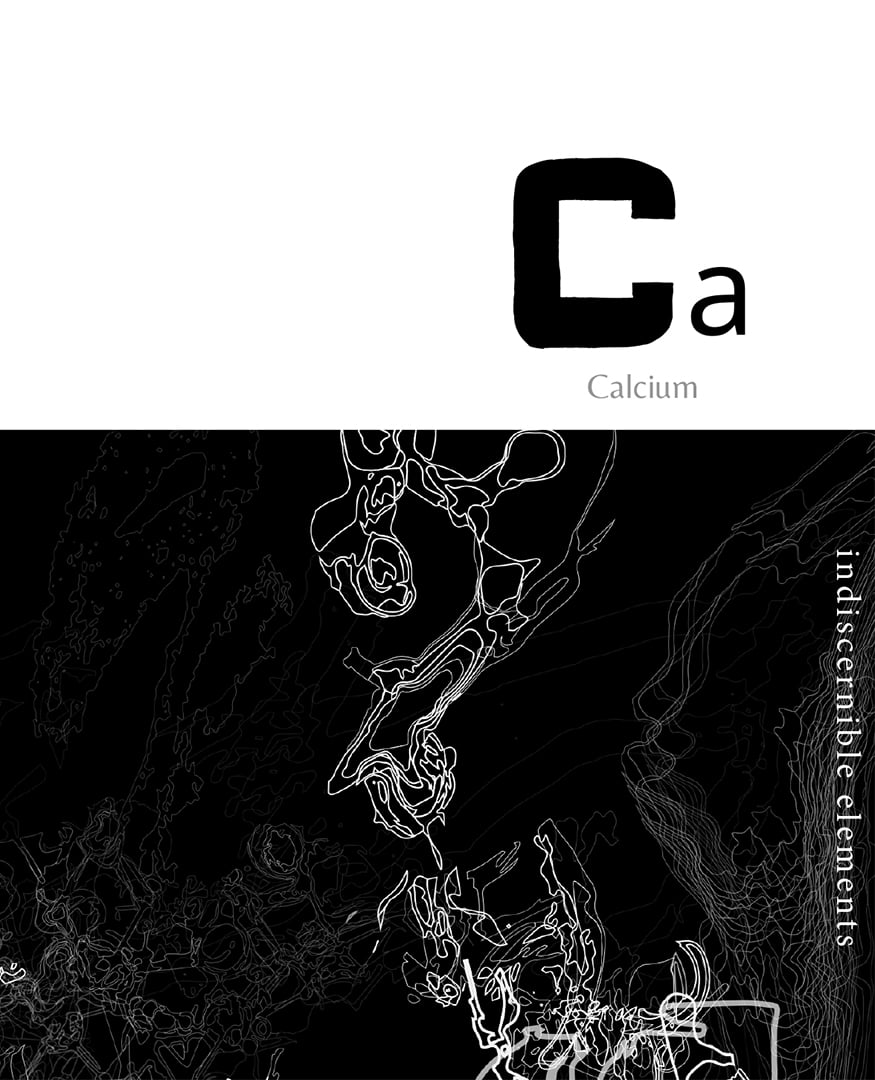Surrounded by the tranquility and silence of the country side, stands the Bavent House, a contemporary residence from Suffolk, England.
Hudson Architects managed to transform what was once a barn, into an elegant, simple and comfortable home. To integrate the building into the surrounding area, the architects used black zinc Iroko cladding, a naturally weathering material.
The U-shaped house encloses a south-facing courtyard that relates to the dinning area from the ground floor. From here the building is divided into two separate parts: one includes the living room and the guest rooms, while the other features the kitchen, utility spaces and the two main bedrooms. The windows have different sizes, offering a unique perspective of the surroundings, and the overhanging roof on one side of the house, gives the feel of looking down onto the marshes.
















